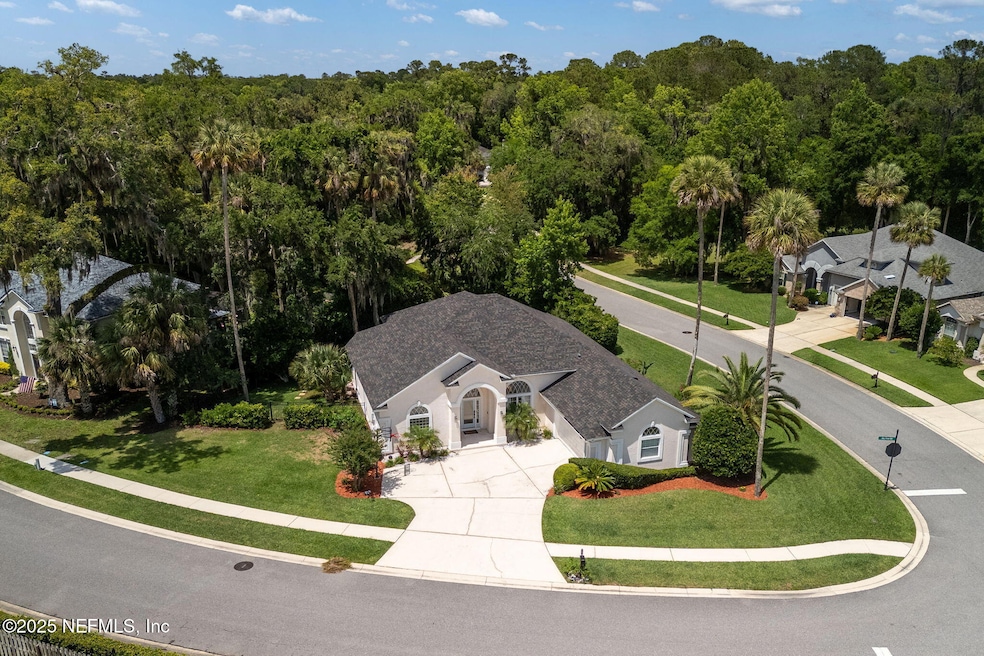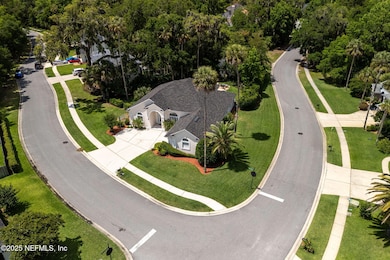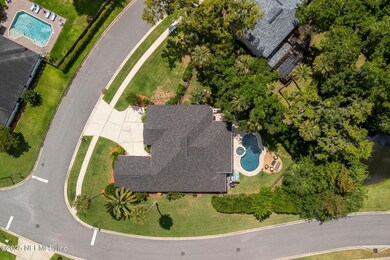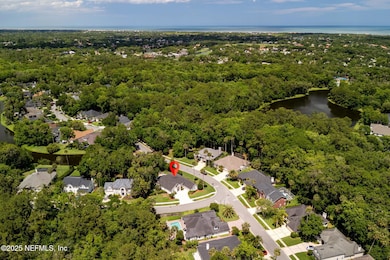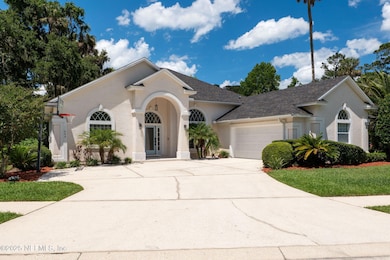
400 Big Tree Rd Ponte Vedra Beach, FL 32082
Estimated payment $5,862/month
Highlights
- Home fronts a pond
- Views of Trees
- Outdoor Kitchen
- Ocean Palms Elementary School Rated A
- Wood Flooring
- Corner Lot
About This Home
Back on the market—through no fault of the seller. The previous buyer was unable to sell their home. The seller is motivated, packed, and ready to close quickly.
Located in the highly sought-after Odom's Mill neighborhood, this executive pool home blends timeless charm with modern updates—just minutes from the beach and zoned for top-rated St. Johns County schools.
From the moment you arrive, the home's coastal curb appeal stands out with its durable and low-maintenance shell dash tabby (coquina-style) exterior, which is naturally fire- and termite-resistant and never needs painting.
Inside, the kitchen has been beautifully renovated with upgraded cabinetry, Bosch five-burner smooth cooktop, double ovens, exotic dolomite countertops, and a custom tile backsplash. The layout is ideal for entertaining, offering formal dining, a breakfast room, and bar seating. The spacious primary suite serves as a private retreat, featuring an updated spa-like bathroom with dual vanities, walk-in shower, jetted tub, and separate closets. Two additional guest baths have also been updated with custom tile showers and designer finishes.
A large bonus space off the main living area is currently used as a game room, but could easily be transformed into an in-law suite or additional bedroom with direct access to the pool and a full bathroom.
Out back, enjoy a private oasis with a sparkling pool and spa, pavered deck, built-in grill, and peaceful views of the pond and wooded preserve. With no neighbors behind or on one side, this premium lot offers exceptional privacy and tranquility.
One of the two AC units was just replaced in June 2025, providing added peace of mind. Children can safely walk to Landrum Middle or Ocean Palms Elementary via a neighborhood sidewalk, or catch the bus at the front entrance.
With low HOA fees, no CDD, and a ready-to-sell homeowner, this is a rare opportunity in one of Ponte Vedra's most established neighborhoods. Schedule your private showing today.
Home Details
Home Type
- Single Family
Est. Annual Taxes
- $4,085
Year Built
- Built in 1999 | Remodeled
Lot Details
- 0.32 Acre Lot
- Home fronts a pond
- Back Yard Fenced
- Corner Lot
HOA Fees
- $101 Monthly HOA Fees
Parking
- 2 Car Attached Garage
Property Views
- Pond
- Trees
Home Design
- Shingle Roof
- Concrete Siding
Interior Spaces
- 3,016 Sq Ft Home
- 1-Story Property
- Ceiling Fan
- Fireplace
- Entrance Foyer
Kitchen
- Breakfast Area or Nook
- Breakfast Bar
- Double Oven
- Electric Cooktop
- Dishwasher
- Disposal
Flooring
- Wood
- Carpet
- Tile
Bedrooms and Bathrooms
- 4 Bedrooms
- Dual Closets
- Walk-In Closet
- In-Law or Guest Suite
- 3 Full Bathrooms
- Bathtub With Separate Shower Stall
Laundry
- Laundry in unit
- Dryer
- Washer
Outdoor Features
- Patio
- Outdoor Kitchen
Schools
- Ocean Palms Elementary School
- Alice B. Landrum Middle School
- Ponte Vedra High School
Utilities
- Central Heating and Cooling System
- Electric Water Heater
- Water Softener is Owned
Listing and Financial Details
- Assessor Parcel Number 0684420820
Community Details
Overview
- Association fees include ground maintenance
- Odoms Mill Subdivision
Recreation
- Community Basketball Court
- Community Playground
Map
Home Values in the Area
Average Home Value in this Area
Tax History
| Year | Tax Paid | Tax Assessment Tax Assessment Total Assessment is a certain percentage of the fair market value that is determined by local assessors to be the total taxable value of land and additions on the property. | Land | Improvement |
|---|---|---|---|---|
| 2025 | $4,006 | $354,966 | -- | -- |
| 2024 | $4,006 | $344,962 | -- | -- |
| 2023 | $4,006 | $334,915 | $0 | $0 |
| 2022 | $3,895 | $325,160 | $0 | $0 |
| 2021 | $3,871 | $315,689 | $0 | $0 |
| 2020 | $6,146 | $447,445 | $0 | $0 |
| 2019 | $5,836 | $401,698 | $0 | $0 |
| 2018 | $5,817 | $396,184 | $0 | $0 |
| 2017 | $5,502 | $366,664 | $80,000 | $286,664 |
| 2016 | $5,672 | $365,552 | $0 | $0 |
| 2015 | $5,834 | $364,757 | $0 | $0 |
| 2014 | $5,579 | $346,785 | $0 | $0 |
Property History
| Date | Event | Price | Change | Sq Ft Price |
|---|---|---|---|---|
| 08/14/2025 08/14/25 | Price Changed | $995,000 | -0.5% | $330 / Sq Ft |
| 05/15/2025 05/15/25 | For Sale | $1,000,000 | +88.7% | $332 / Sq Ft |
| 12/17/2023 12/17/23 | Off Market | $530,000 | -- | -- |
| 12/17/2023 12/17/23 | Off Market | $3,200 | -- | -- |
| 06/11/2020 06/11/20 | Sold | $530,000 | -9.4% | $176 / Sq Ft |
| 02/25/2020 02/25/20 | Pending | -- | -- | -- |
| 06/04/2019 06/04/19 | For Sale | $585,000 | 0.0% | $194 / Sq Ft |
| 06/03/2016 06/03/16 | Rented | $3,200 | -3.0% | -- |
| 06/01/2016 06/01/16 | Under Contract | -- | -- | -- |
| 05/20/2016 05/20/16 | For Rent | $3,300 | -- | -- |
Purchase History
| Date | Type | Sale Price | Title Company |
|---|---|---|---|
| Warranty Deed | $530,000 | Attorney | |
| Warranty Deed | $520,000 | Horizon Title & Escrow Servi | |
| Interfamily Deed Transfer | -- | None Available | |
| Warranty Deed | $375,000 | -- | |
| Corporate Deed | $45,000 | -- |
Mortgage History
| Date | Status | Loan Amount | Loan Type |
|---|---|---|---|
| Open | $65,000 | New Conventional | |
| Open | $425,000 | New Conventional | |
| Previous Owner | $379,527 | FHA | |
| Previous Owner | $108,500 | Purchase Money Mortgage | |
| Previous Owner | $394,000 | New Conventional | |
| Previous Owner | $15,000 | Unknown | |
| Previous Owner | $281,250 | No Value Available | |
| Previous Owner | $230,250 | No Value Available |
About the Listing Agent

Adrienne Lord has been proud to call St. Johns County home. As a business owner heavily involved with the community, she is uniquely qualified to help you fall in love with St. Johns and the surrounding Jacksonville area.
In addition to being a licensed Realtor, she is also a certified Real Estate Stager. All of her listings include FREE home staging services to get your home ready to show and sell FAST!
Before entering the world of Real Estate, Adrienne spent nearly 20 years
Adrienne's Other Listings
Source: realMLS (Northeast Florida Multiple Listing Service)
MLS Number: 2087547
APN: 068442-0820
- 784 Mill Stream Rd
- 433 Big Tree Rd
- 264 Clearwater Dr
- 760 Mill Stream Rd
- 532 Honey Locust Ln
- 0 S Roscoe Blvd Unit 2073128
- 365 S Roscoe Blvd
- 164 Plantation Cir S
- 105 Middleton Place
- 195 S Roscoe Blvd
- 347 Clearwater Dr
- 141 S Roscoe Blvd
- 143 S Roscoe Blvd
- 100 King Sago Ct
- 16 Palm Ln
- 265 N Mill View Way
- 260 Autumn Tide Trail
- 125 Sawbill Palm Dr
- 232 Laurel Ln
- 112 Sawbill Palm Dr
- 840 Mill Stream Rd
- 119 Palm Valley Woods Dr
- 340 S Mill View Way
- 452 Quail Vista Dr
- 128 Summer Tree Ct
- 168 Patrick Mill Cir
- 152 River Marsh Dr
- 203 Canal Blvd
- 594 N Wilderness Trail
- 401 Payasada Lakes Ave
- 109 Bay Hill Ct
- 53 S Nine Dr
- 202 Galleon Dr
- 183 Sea Hammock Way
- 178 Sea Hammock Way
- 169 Sea Hammock Way
- 150 Whisper Rock Dr
- 106 Willow Pond Ln
- 142 Jackrabbit Trail
- 9942 Sawgrass Dr E
