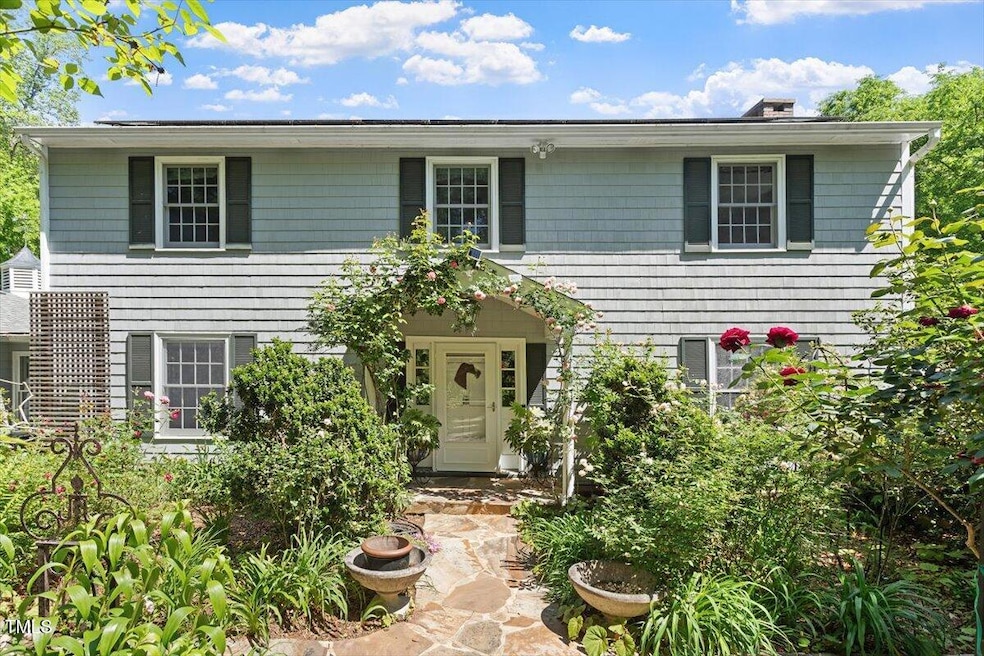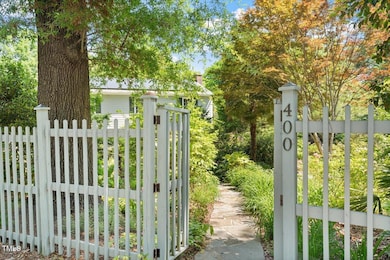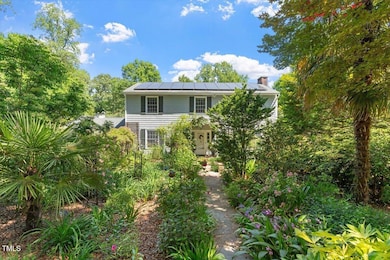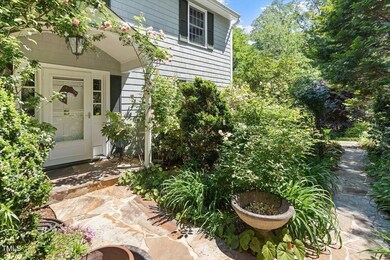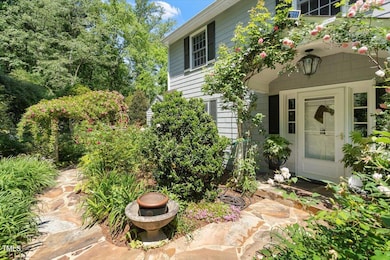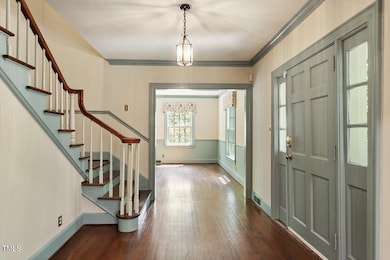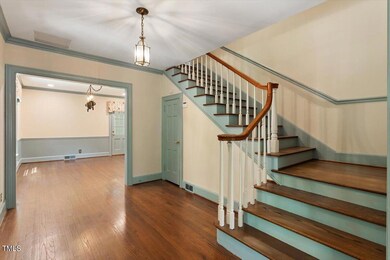400 Bowling Creek Rd Chapel Hill, NC 27514
Estimated payment $7,201/month
Highlights
- The property is located in a historic district
- Solar Power System
- Deck
- Phillips Middle School Rated A
- Viking Appliances
- Traditional Architecture
About This Home
Wonderful gardens surround this classic traditional home just off Tenney Circle in one of Chapel Hill's most desirable historic neighborhoods. The house has four bedrooms, two and one-half baths. Large living room with fireplace and French doors that open to the deck and back yard. Spacious dining room. Kitchen with granite counter tops, tile backsplash, Sub-Zero refrigerator and Viking stove. A sunroom with slate flooring and a cozy den adjoins the kitchen. A bonus room/flex space works well as a home office or exercise/hobby room. Carport with EV charger. The house has great moldings and built-ins, hardwood floors in most rooms, and solid wood doors. Renovations and upgrades include Cedar shake siding, Marvin windows, Anderson French door system, 50-year roof, Trex decking, solar panels, Moen automatic water shut off system, water filtration system, and a generator. Unfinished basement mechanical room with space for a workshop. The fenced gardens have many mature and unique plantings including rare Japanese maples, roses, camellias, Zoysia grass, palm and banana trees. Private, convenient location is walking distance to UNC campus and downtown Chapel Hill.
Home Details
Home Type
- Single Family
Est. Annual Taxes
- $11,953
Year Built
- Built in 1952
Lot Details
- 0.5 Acre Lot
- Landscaped
- Garden
Home Design
- Traditional Architecture
- Block Foundation
- Shingle Roof
- Wood Siding
- Cedar
- Lead Paint Disclosure
Interior Spaces
- 2,680 Sq Ft Home
- 2-Story Property
- Built-In Features
- Bookcases
- Smooth Ceilings
- Ceiling Fan
- Entrance Foyer
- Living Room with Fireplace
- Dining Room
- Den
- Bonus Room
- Sun or Florida Room
- Unfinished Basement
Kitchen
- Electric Range
- Dishwasher
- Viking Appliances
- Stainless Steel Appliances
- Granite Countertops
Flooring
- Wood
- Carpet
- Tile
Bedrooms and Bathrooms
- 4 Bedrooms
- Bathtub with Shower
- Shower Only
Laundry
- Laundry on upper level
- Stacked Washer and Dryer
Parking
- 3 Parking Spaces
- 1 Carport Space
- 2 Open Parking Spaces
Eco-Friendly Details
- Solar Power System
- Solar Heating System
Outdoor Features
- Deck
- Covered Patio or Porch
- Rain Gutters
Location
- The property is located in a historic district
Schools
- Northside Elementary School
- Guy Phillips Middle School
- East Chapel Hill High School
Utilities
- Forced Air Heating and Cooling System
- Heating System Uses Natural Gas
- Power Generator
- Natural Gas Connected
- Gas Water Heater
- Cable TV Available
Community Details
- No Home Owners Association
- Historic District Subdivision
- Electric Vehicle Charging Station
Listing and Financial Details
- Assessor Parcel Number 9789-70-0582
Map
Home Values in the Area
Average Home Value in this Area
Tax History
| Year | Tax Paid | Tax Assessment Tax Assessment Total Assessment is a certain percentage of the fair market value that is determined by local assessors to be the total taxable value of land and additions on the property. | Land | Improvement |
|---|---|---|---|---|
| 2024 | $11,953 | $702,100 | $300,000 | $402,100 |
| 2023 | $11,623 | $702,100 | $300,000 | $402,100 |
| 2022 | $11,137 | $702,100 | $300,000 | $402,100 |
| 2021 | $10,968 | $700,400 | $300,000 | $400,400 |
| 2020 | $11,223 | $673,700 | $300,000 | $373,700 |
| 2018 | $0 | $666,900 | $300,000 | $366,900 |
| 2017 | -- | $666,900 | $300,000 | $366,900 |
| 2016 | $10,297 | $623,000 | $300,800 | $322,200 |
| 2015 | $10,297 | $623,000 | $300,800 | $322,200 |
| 2014 | -- | $636,245 | $300,688 | $335,557 |
Property History
| Date | Event | Price | Change | Sq Ft Price |
|---|---|---|---|---|
| 08/23/2025 08/23/25 | Pending | -- | -- | -- |
| 08/04/2025 08/04/25 | Price Changed | $1,175,000 | -6.0% | $438 / Sq Ft |
| 06/16/2025 06/16/25 | Price Changed | $1,250,000 | -7.4% | $466 / Sq Ft |
| 05/28/2025 05/28/25 | Price Changed | $1,350,000 | -9.7% | $504 / Sq Ft |
| 05/16/2025 05/16/25 | Price Changed | $1,495,000 | -9.4% | $558 / Sq Ft |
| 05/02/2025 05/02/25 | For Sale | $1,650,000 | -- | $616 / Sq Ft |
Purchase History
| Date | Type | Sale Price | Title Company |
|---|---|---|---|
| Deed | $172,500 | -- |
Source: Doorify MLS
MLS Number: 10093594
APN: 9789700582
- 182 Chetango Mountain Rd
- 806 E Franklin St
- 108 Rose Ln
- 220 Elizabeth St Unit F2
- 47 Davie Cir
- 1200 Roosevelt Dr
- 501 North St
- 26 Mount Bolus Rd
- 401 E Rosemary St
- 511 Hillsborough St Unit 106
- 515 Hillsborough St Unit 111
- 0 Burlage Cir
- 301 Hillsborough St Unit A
- 112 Meadowbrook Dr
- 220 Glandon Dr
- 4 Bolin Heights
- 115 N Estes Dr
- 1 Shepherd Ln Unit B4
- 324 Glendale Dr
- 409 Granville Rd
