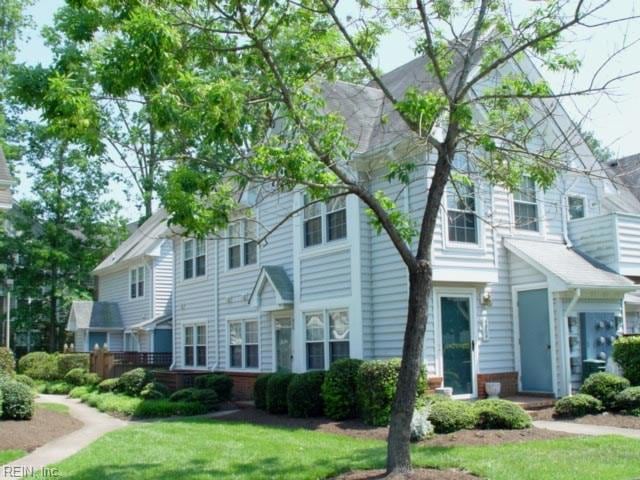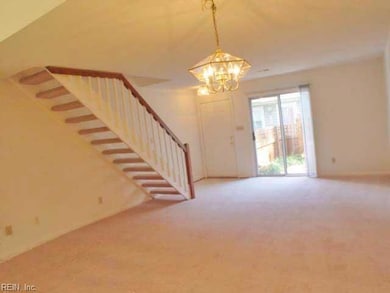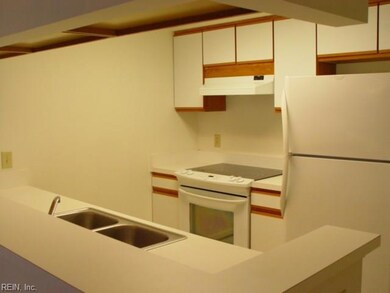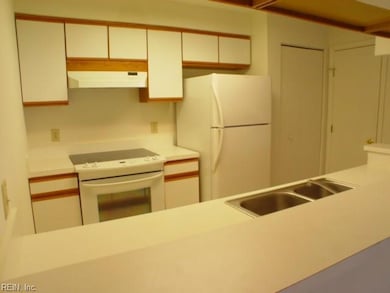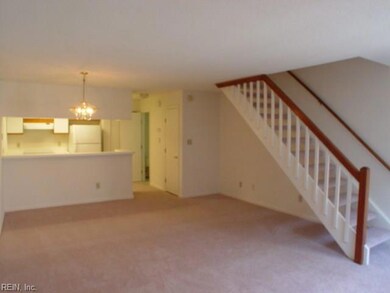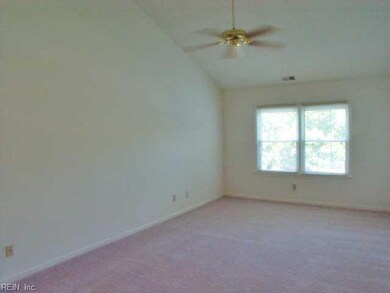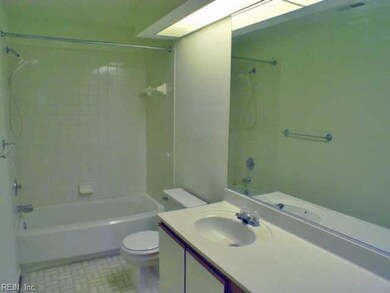
400 Bracknell Arch Unit K Chesapeake, VA 23320
Greenbrier West NeighborhoodHighlights
- Cathedral Ceiling
- Community Pool
- Porch
- B.M. Williams Primary School Rated A-
- Utility Closet
- Bar
About This Home
Hurry to see this sought after neighborhood near Chesapeake Regional Hospital. Walk to shopping. Kitchen is open to the great room. Both bedrooms are master bedrooms. One is larger, has vaulted ceiling and multiple closets. Neutral paint and carpet colors and in excellent condition and professionally cleaned. All appliances are included in the rent, including the washer and dryer. Enjoy the neighborhood pool or large pond with benches for the relaxing afternoon with a good book. Rent is below market rents to rent quickly. Apply online @
Condo Details
Home Type
- Condominium
Est. Annual Taxes
- $1,914
Year Built
- Built in 1993
Lot Details
- Back Yard Fenced
Parking
- Assigned Parking
Home Design
- Slab Foundation
- Asphalt Shingled Roof
Interior Spaces
- 1,250 Sq Ft Home
- Property has 1 Level
- Bar
- Cathedral Ceiling
- Ceiling Fan
- Blinds
- Entrance Foyer
- Utility Closet
Kitchen
- Electric Range
- Dishwasher
- Disposal
Flooring
- Carpet
- Vinyl
Bedrooms and Bathrooms
- 2 Bedrooms
- En-Suite Primary Bedroom
Laundry
- Dryer
- Washer
Outdoor Features
- Patio
- Porch
Schools
- B.M. Williams Primary Elementary School
- Crestwood Middle School
- Oscar Smith High School
Utilities
- Heat Pump System
- Electric Water Heater
- Sewer Paid
Listing and Financial Details
- Rent includes ground maint, sewer, trash pick up, water
- 12 Month Lease Term
Community Details
Recreation
- Community Pool
Pet Policy
- Pets Allowed with Restrictions
- Pet Deposit Required
Additional Features
- Wimbledon Chase Subdivision
- Door to Door Trash Pickup
Map
About the Listing Agent

Susan has been helping families buy and sell homes for more than two decades. She has great attention to detail, fantastic level of customer service and a competitive spirit. She is a top producer who will work very hard to earn your confidence and your respect. She also offers full-service property management and has happy clients all over the world. Investing into real estate has paid off for her family and can pay off for yours.
Susan's Other Listings
Source: Real Estate Information Network (REIN)
MLS Number: 10610440
APN: 0373012000330
- 401 Camberley Way Unit A
- 301 Wimbledon Chase Unit D
- 412 Preservation Loop
- 407 Preservation Reach
- 401 Preservation Reach
- 339 Conservation Crossing
- 335 Preservation Reach
- 308 Wildlife Trace
- 223 Wildlife Trace
- 705 Creekside Crescent
- 549 Old Oak Grove Rd
- 404 Tranquility Trace
- 2302 Willow Point Arch
- 2410 Willow Point Arch
- 650 Ridge Cir
- 404 River Arch Dr
- 509 Plainfield Ave
- 824 Nottaway Dr
- 724 Firethorn Rd
- 635 Shadow Brooke Dr
- 101 Sabal Palm Ln
- 728 Tapestry Park Loop
- 124 Fairwind Dr
- 420 Acorn Grove Ln
- 408 Trotman Way
- 620 Creekside Ct
- 304 Fireweed Ct
- 746 Creekside Crescent
- 310 Primrose Ln Unit Willow Point
- 880 Beech Tree Rd
- 1012 Primrose Ln
- 749 Green Tree Cir
- 555 Seahorse Run
- 301 Oak Lake Way
- 4 Harbor Watch Dr Unit 516
- 730 Lacy Oak Dr
- 312 Tarneywood Dr
- 5260 Jones Ln
- 1314 Kingston Way
- 200 Red Cedar Ct
