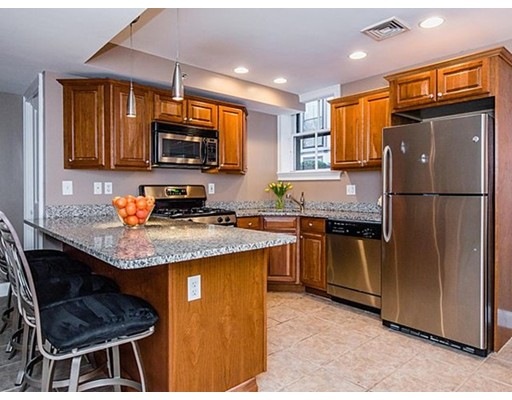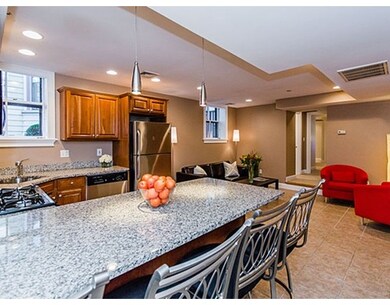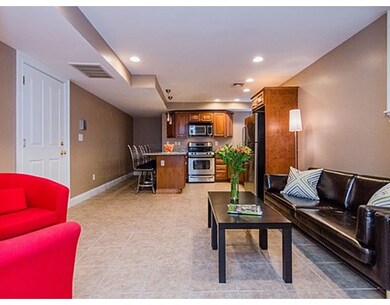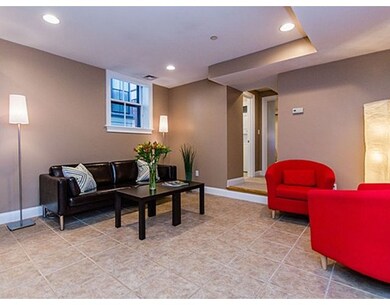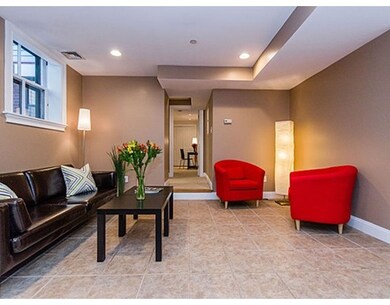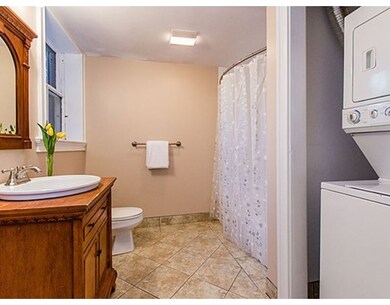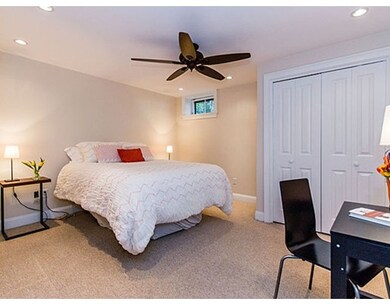
400 Broadway Unit 8 Somerville, MA 02145
Winter Hill NeighborhoodAbout This Home
As of April 2019One bedroom condo in a magnificent Mansard Victorian mansion perched atop Winter Hill. Full sized windows and a modern, open floor plan give the unit a bright and airy feel. Freshly painted with striking granite counter-tops, stainless steel appliances, tiled floors, an over-sized bedroom, central AC and in-unit laundry. Abundant on street parking. Small pets allowed. Unit is located in a secluded part of the building, providing a private oasis from busy Broadway. Just steps to public transportation, shops and restaurants, and major highways. Less than half a mile to the Lowell St and Gilman Sq Green Line T stations planned for 2019. Porter, Sullivan Sq's and the new Assembly Row shopping and dining are also just minutes away. Don't miss out on this wonderful opportunity to invest in a sophisticated unit that will only increase in value!
Last Agent to Sell the Property
Keller Williams Realty Boston Northwest Listed on: 10/21/2015

Last Buyer's Agent
Darlene Umina
Lamacchia Realty, Inc.

Property Details
Home Type
Condominium
Est. Annual Taxes
$5,280
Year Built
1920
Lot Details
0
Listing Details
- Unit Level: 1
- Unit Placement: Corner, Back, Lower Level
- Other Agent: 1.00
- Special Features: None
- Property Sub Type: Condos
- Year Built: 1920
Interior Features
- Appliances: Range, Dishwasher, Disposal, Microwave, Refrigerator, Washer, Dryer
- Has Basement: Yes
- Number of Rooms: 3
- Amenities: Public Transportation, Shopping, Park, Walk/Jog Trails, Highway Access, House of Worship, T-Station, University
- Electric: Circuit Breakers, 100 Amps
- Energy: Storm Windows
- Flooring: Tile, Wall to Wall Carpet
- Bathroom #1: Basement
- Kitchen: Basement, 14X9
- Laundry Room: Basement
- Living Room: Basement, 14X11
- Master Bedroom: Basement, 16X13
- Master Bedroom Description: Ceiling Fan(s), Closet, Flooring - Wall to Wall Carpet
Exterior Features
- Roof: Asphalt/Fiberglass Shingles, Rubber
- Exterior: Clapboard
Garage/Parking
- Parking: On Street Permit
- Parking Spaces: 0
Utilities
- Cooling: Central Air
- Heating: Forced Air, Gas
- Cooling Zones: 1
- Heat Zones: 1
- Hot Water: Natural Gas
- Utility Connections: for Gas Range, for Gas Oven, for Electric Dryer, Washer Hookup, Icemaker Connection
Condo/Co-op/Association
- Condominium Name: Mansard Place Condominium
- Association Fee Includes: Hot Water, Water, Sewer, Master Insurance, Exterior Maintenance, Snow Removal, Reserve Funds
- Association Pool: No
- Association Security: Intercom
- Management: Professional - Off Site
- Pets Allowed: Yes w/ Restrictions
- No Units: 8
- Unit Building: 8
Lot Info
- Assessor Parcel Number: 48-B-1 Sub lot:8
Ownership History
Purchase Details
Home Financials for this Owner
Home Financials are based on the most recent Mortgage that was taken out on this home.Purchase Details
Home Financials for this Owner
Home Financials are based on the most recent Mortgage that was taken out on this home.Similar Home in the area
Home Values in the Area
Average Home Value in this Area
Purchase History
| Date | Type | Sale Price | Title Company |
|---|---|---|---|
| Condominium Deed | $425,000 | -- | |
| Deed | $215,000 | -- |
Mortgage History
| Date | Status | Loan Amount | Loan Type |
|---|---|---|---|
| Open | $318,750 | New Conventional | |
| Previous Owner | $210,500 | No Value Available | |
| Previous Owner | $215,000 | Purchase Money Mortgage |
Property History
| Date | Event | Price | Change | Sq Ft Price |
|---|---|---|---|---|
| 04/30/2019 04/30/19 | Sold | $425,000 | +6.5% | $691 / Sq Ft |
| 03/20/2019 03/20/19 | Pending | -- | -- | -- |
| 03/13/2019 03/13/19 | For Sale | $399,000 | +41.5% | $649 / Sq Ft |
| 02/19/2016 02/19/16 | Sold | $282,000 | -2.4% | $459 / Sq Ft |
| 01/12/2016 01/12/16 | Pending | -- | -- | -- |
| 12/09/2015 12/09/15 | Price Changed | $289,000 | -3.3% | $470 / Sq Ft |
| 10/21/2015 10/21/15 | For Sale | $299,000 | -- | $486 / Sq Ft |
Tax History Compared to Growth
Tax History
| Year | Tax Paid | Tax Assessment Tax Assessment Total Assessment is a certain percentage of the fair market value that is determined by local assessors to be the total taxable value of land and additions on the property. | Land | Improvement |
|---|---|---|---|---|
| 2025 | $5,280 | $484,000 | $0 | $484,000 |
| 2024 | $4,920 | $467,700 | $0 | $467,700 |
| 2023 | $4,801 | $464,300 | $0 | $464,300 |
| 2022 | $4,639 | $455,700 | $0 | $455,700 |
| 2021 | $3,983 | $390,900 | $0 | $390,900 |
| 2020 | $3,687 | $365,400 | $0 | $365,400 |
| 2019 | $2,991 | $278,000 | $0 | $278,000 |
| 2018 | $2,981 | $263,600 | $0 | $263,600 |
| 2017 | $3,409 | $292,100 | $0 | $292,100 |
| 2016 | $3,092 | $246,800 | $0 | $246,800 |
| 2015 | $2,957 | $234,500 | $0 | $234,500 |
Agents Affiliated with this Home
-
D
Seller's Agent in 2019
Darlene Umina
Lamacchia Realty, Inc.
-
Jaime Kidston

Buyer's Agent in 2019
Jaime Kidston
Keller Williams Realty Boston Northwest
(305) 204-6194
39 Total Sales
Map
Source: MLS Property Information Network (MLS PIN)
MLS Number: 71922119
APN: SOME-000048-B000000-000001-000008
- 37 Main St Unit 1
- 25 Browning Rd
- 17 Bond St Unit 1
- 17 Bond St Unit 2
- 51 Edgar Ave
- 115 Thurston St Unit G
- 456 Medford St Unit 3
- 59 Partridge Ave Unit 1
- 59 Partridge Ave Unit 2
- 59 Dartmouth St Unit A
- 59 Dartmouth St Unit B
- 94 Jaques St Unit A
- 94 Jaques St Unit B
- 474 Broadway Unit 26
- 483 Broadway
- 10 Tennyson St
- 326 Broadway Unit 10
- 326 Broadway Unit 11
- 654 Mystic Ave
- 654 Mystic Ave Unit 1
