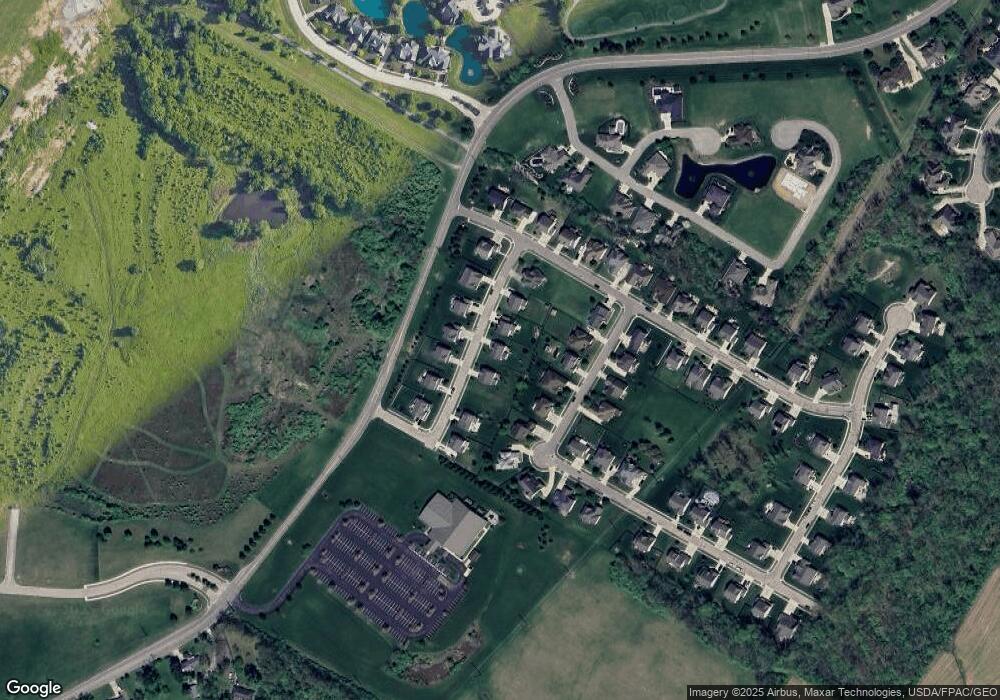Estimated Value: $544,817 - $596,000
5
Beds
4
Baths
3,178
Sq Ft
$178/Sq Ft
Est. Value
About This Home
This home is located at 400 Buckingham Place, Xenia, OH 45385 and is currently estimated at $564,204, approximately $177 per square foot. 400 Buckingham Place is a home located in Greene County with nearby schools including Trebein Elementary School, Jacob Coy Middle School, and Beavercreek High School.
Ownership History
Date
Name
Owned For
Owner Type
Purchase Details
Closed on
Jun 2, 2022
Sold by
Michael Garner David and Michael Melissa J
Bought by
Weaver Justin M and Weaver Alexandria
Current Estimated Value
Home Financials for this Owner
Home Financials are based on the most recent Mortgage that was taken out on this home.
Original Mortgage
$455,235
Interest Rate
5.23%
Mortgage Type
VA
Purchase Details
Closed on
Aug 19, 2021
Sold by
Kerr Carly A and Kerr Nollan W
Bought by
Garner David Michael and Garner Melissa J
Home Financials for this Owner
Home Financials are based on the most recent Mortgage that was taken out on this home.
Original Mortgage
$371,022
Interest Rate
2.7%
Mortgage Type
VA
Purchase Details
Closed on
May 25, 2017
Sold by
N V R Inc
Bought by
Kerr Carly A and Kerr Nollan W
Home Financials for this Owner
Home Financials are based on the most recent Mortgage that was taken out on this home.
Original Mortgage
$314,519
Interest Rate
3.88%
Mortgage Type
VA
Purchase Details
Closed on
Apr 6, 2017
Sold by
Rsaborat Llc
Bought by
N V R Inc
Home Financials for this Owner
Home Financials are based on the most recent Mortgage that was taken out on this home.
Original Mortgage
$314,519
Interest Rate
3.88%
Mortgage Type
VA
Create a Home Valuation Report for This Property
The Home Valuation Report is an in-depth analysis detailing your home's value as well as a comparison with similar homes in the area
Home Values in the Area
Average Home Value in this Area
Purchase History
| Date | Buyer | Sale Price | Title Company |
|---|---|---|---|
| Weaver Justin M | $451,000 | Hedrick & Jordan Co Lpa | |
| Garner David Michael | -- | None Listed On Document | |
| Kerr Carly A | $307,900 | None Available | |
| N V R Inc | $60,000 | None Available |
Source: Public Records
Mortgage History
| Date | Status | Borrower | Loan Amount |
|---|---|---|---|
| Previous Owner | Weaver Justin M | $455,235 | |
| Previous Owner | Garner David Michael | $371,022 | |
| Previous Owner | Kerr Carly A | $314,519 |
Source: Public Records
Tax History Compared to Growth
Tax History
| Year | Tax Paid | Tax Assessment Tax Assessment Total Assessment is a certain percentage of the fair market value that is determined by local assessors to be the total taxable value of land and additions on the property. | Land | Improvement |
|---|---|---|---|---|
| 2024 | $9,240 | $160,880 | $30,380 | $130,500 |
| 2023 | $9,240 | $160,880 | $30,380 | $130,500 |
| 2022 | $8,374 | $127,840 | $21,700 | $106,140 |
| 2021 | $6,460 | $117,190 | $21,700 | $95,490 |
| 2020 | $6,491 | $117,190 | $21,700 | $95,490 |
| 2019 | $6,323 | $105,200 | $17,870 | $87,330 |
| 2018 | $6,658 | $0 | $0 | $0 |
| 2017 | $0 | $0 | $0 | $0 |
Source: Public Records
Map
Nearby Homes
- 2436 Sherbourne Way
- 295 Stratford Ln
- 463 Valhalla Ct
- 139 Signature Dr S
- 2353 Sherwood Ct
- 2284 Annandale Place
- 39 George Wythe Way
- 138 Ridgebrook Trail
- 131 Ridgebrook Trail
- 2804 Riverstone Dr
- 80 George Wythe Way
- 2178 Annandale Place
- Congressional Plan at Country Club of the North - Luxury Series
- Somerset Plan at Country Club of the North - Signature Series
- Addington Plan at Country Club of the North - Luxury Series
- Heatherwood Plan at Country Club of the North - Signature Series
- Savannah Plan at Country Club of the North - Luxury Series
- Crooked Stick Plan at Country Club of the North - Signature Series
- Breton Plan at Country Club of the North - Luxury Series
- Oakmont Plan at Country Club of the North - Signature Series
- 410 Buckingham Place
- 386 Buckingham Place
- 413 Buckingham Place
- 383 Buckingham Place
- 383 Buckingham Place
- 409 Danbury Place
- 374 Buckingham Place
- 417 Danbury Place
- 397 Buckingham Place
- 405 Danbury Place
- 425 Buckingham Place
- 371 Buckingham Place
- 395 Danbury Place
- 423 Danbury Place
- 432 Buckingham Place
- 362 Buckingham Place
- 2501 Bexley Hill Place
- 433 Buckingham Place
- 438 Buckingham Place
- 2457 Bexley Hills Place
