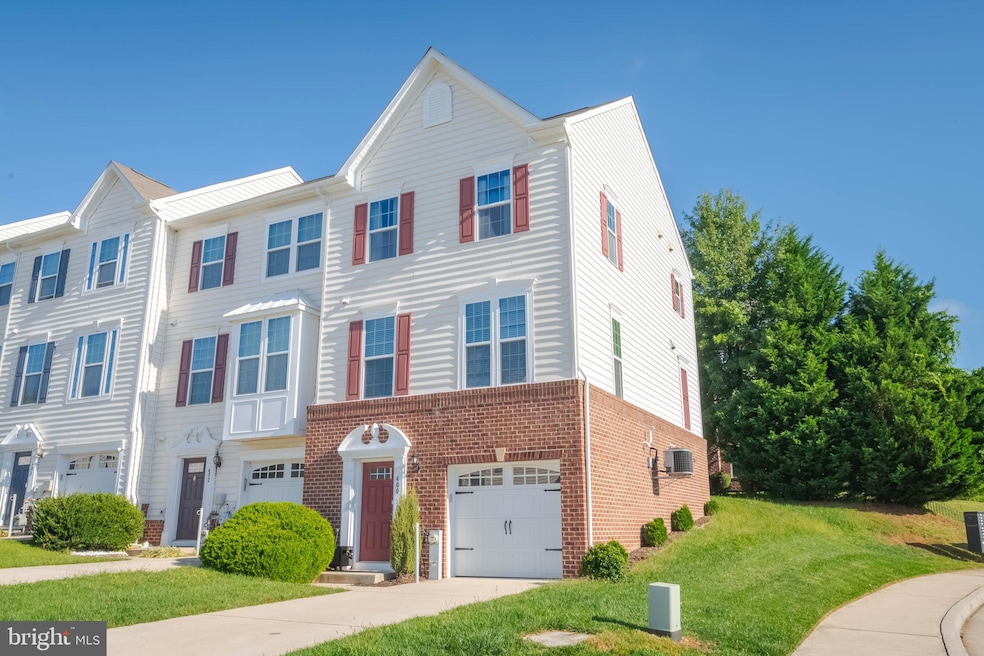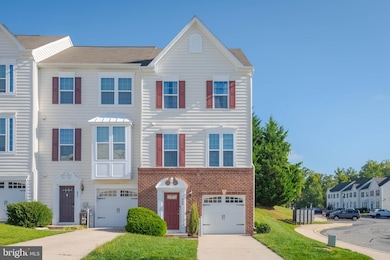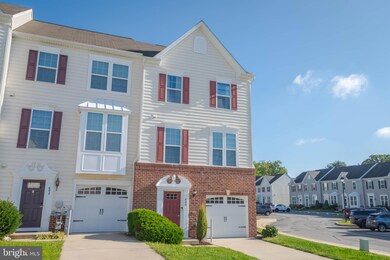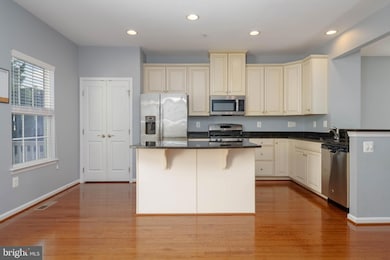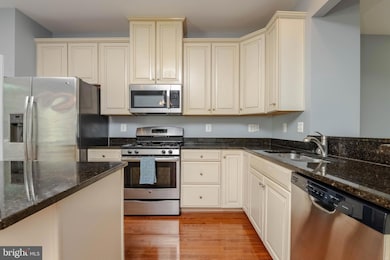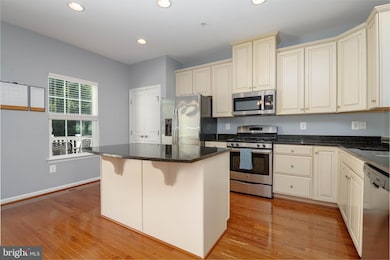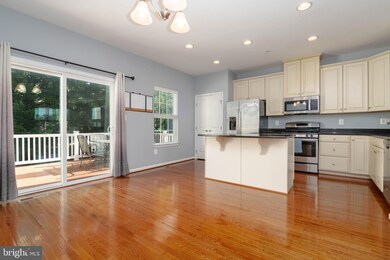400 Cahill Rd Abingdon, MD 21009
Estimated payment $2,472/month
Highlights
- Fitness Center
- Colonial Architecture
- Recreation Room
- Emmorton Elementary School Rated A-
- Clubhouse
- Wood Flooring
About This Home
Welcome to 400 Cahill Rd, a stylish and well-maintained 3-bedroom, 2.5-bathroom townhome offering 1,840 sq. ft. of finished living space in the highly sought-after Monmouth Meadows community. Built in 2014, this home features modern finishes, a functional open layout, and attached 1 car garage and a finished basement — all in a quiet, family-friendly neighborhood with top-tier amenities. Enjoy the comfort of a quiet, walkable neighborhood with sidewalks throughout, and access to fantastic community amenities, which include an outdoor pool, clubhouse, and playground — all just minutes from I-95 for easy access for commuters. Don’t miss your chance to own this beautiful home!!
Listing Agent
(443) 619-7900 jeff@hawkmortgagegroup.com Homeowners Real Estate Listed on: 09/23/2025
Townhouse Details
Home Type
- Townhome
Est. Annual Taxes
- $3,633
Year Built
- Built in 2014
HOA Fees
- $83 Monthly HOA Fees
Parking
- 1 Car Attached Garage
- 1 Driveway Space
- Front Facing Garage
Home Design
- Colonial Architecture
- Brick Exterior Construction
- Permanent Foundation
- Block Foundation
- Architectural Shingle Roof
- Vinyl Siding
Interior Spaces
- Property has 3 Levels
- 1 Fireplace
- Living Room
- Combination Kitchen and Dining Room
- Recreation Room
- Finished Basement
Kitchen
- Breakfast Area or Nook
- Gas Oven or Range
- Microwave
- Dishwasher
- Stainless Steel Appliances
- Kitchen Island
- Disposal
Flooring
- Wood
- Carpet
Bedrooms and Bathrooms
- 3 Bedrooms
- Walk-in Shower
Laundry
- Laundry Room
- Front Loading Dryer
- Front Loading Washer
Schools
- Emmorton Elementary School
- Bel Air Middle School
- Bel Air High School
Utilities
- Forced Air Heating and Cooling System
- Underground Utilities
- 200+ Amp Service
- Electric Water Heater
Additional Features
- 2,555 Sq Ft Lot
- Suburban Location
Listing and Financial Details
- Tax Lot 365
- Assessor Parcel Number 1301397123
- $140 Front Foot Fee per year
Community Details
Overview
- Association fees include common area maintenance, pool(s), snow removal, trash, management
- $22 Other Monthly Fees
- Monmouth Meadows HOA
- Monmouth Meadows Subdivision
- Property Manager
Amenities
- Common Area
- Clubhouse
- Party Room
Recreation
- Community Playground
- Fitness Center
- Community Pool
Pet Policy
- Pets Allowed
Map
Home Values in the Area
Average Home Value in this Area
Tax History
| Year | Tax Paid | Tax Assessment Tax Assessment Total Assessment is a certain percentage of the fair market value that is determined by local assessors to be the total taxable value of land and additions on the property. | Land | Improvement |
|---|---|---|---|---|
| 2025 | $3,633 | $354,933 | $0 | $0 |
| 2024 | $3,633 | $333,367 | $0 | $0 |
| 2023 | $3,398 | $311,800 | $75,500 | $236,300 |
| 2022 | $3,286 | $301,467 | $0 | $0 |
| 2021 | $3,240 | $291,133 | $0 | $0 |
| 2020 | $3,240 | $280,800 | $75,500 | $205,300 |
| 2019 | $3,221 | $279,133 | $0 | $0 |
| 2018 | $3,173 | $277,467 | $0 | $0 |
| 2017 | $3,154 | $275,800 | $0 | $0 |
| 2016 | $140 | $270,233 | $0 | $0 |
| 2015 | -- | $264,667 | $0 | $0 |
| 2014 | -- | $35,200 | $0 | $0 |
Property History
| Date | Event | Price | List to Sale | Price per Sq Ft |
|---|---|---|---|---|
| 10/21/2025 10/21/25 | Pending | -- | -- | -- |
| 10/16/2025 10/16/25 | Price Changed | $395,000 | -3.7% | $215 / Sq Ft |
| 09/23/2025 09/23/25 | For Sale | $410,000 | -- | $223 / Sq Ft |
Purchase History
| Date | Type | Sale Price | Title Company |
|---|---|---|---|
| Deed | $303,450 | Stewart Title Guaranty Compa | |
| Deed | $521,342 | None Available |
Mortgage History
| Date | Status | Loan Amount | Loan Type |
|---|---|---|---|
| Open | $288,277 | New Conventional |
Source: Bright MLS
MLS Number: MDHR2047900
APN: 01-397123
- 300 Lothian Way Unit 202
- 2913 Islay Ct
- 566 Kirkcaldy Way
- 2919 Lomond Place
- 526 Callander Way
- 2300 Arthurs Woods Dr
- 2815 Lanarkshire Way
- 431 Deer Hill Cir
- 2114 Kyle Green Rd
- 301 Tiree Ct Unit 303
- 2216 Palustris Ln
- Parkland Plan at Bell's Tower - Bell's Tower
- 714 Shallow Ridge Ct
- 2310 Bell's Tower Ct Unit 5
- 2314 Kateland Ct
- 2302 Bell's Tower Ct
- 0 W Wheel Rd Unit MDHR2045912
- 213 High Meadow Terrace
- 342 Overlea Place
- 329 Sunray Ct
