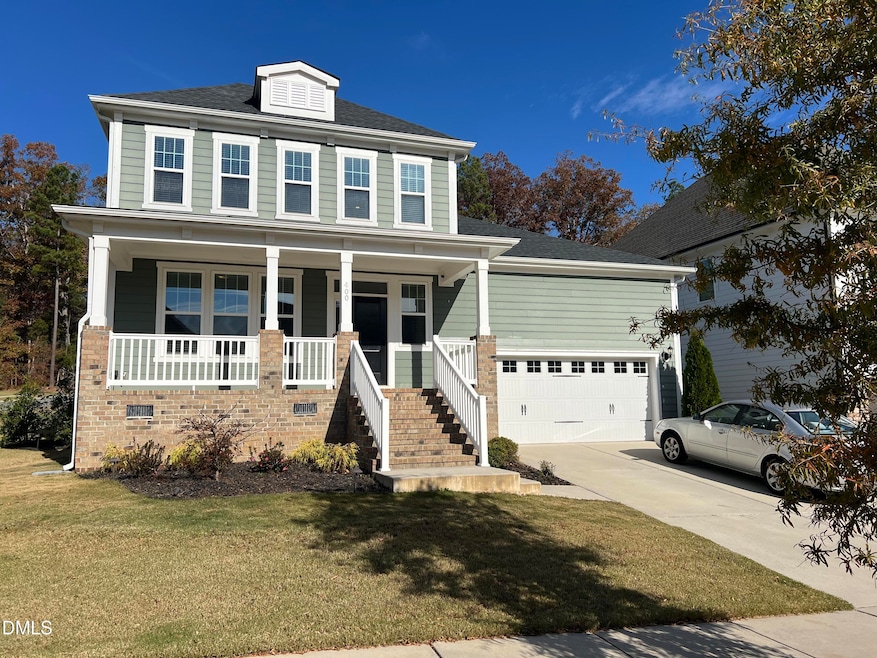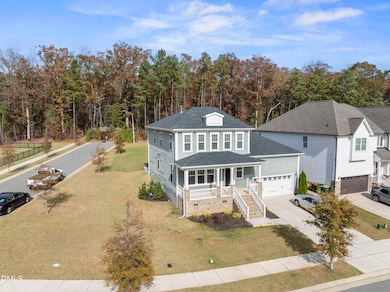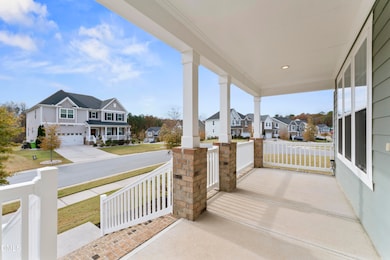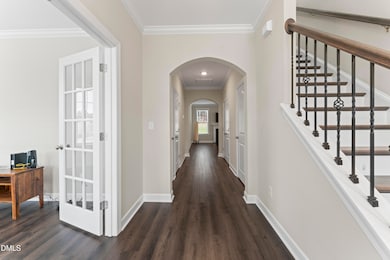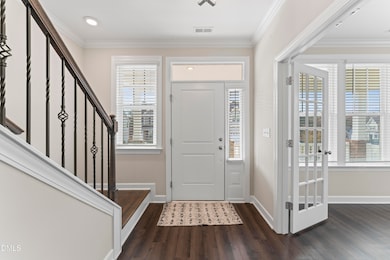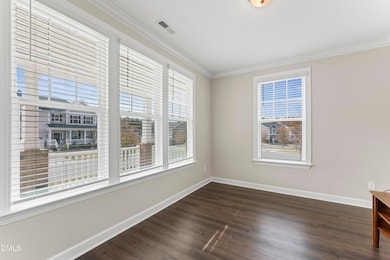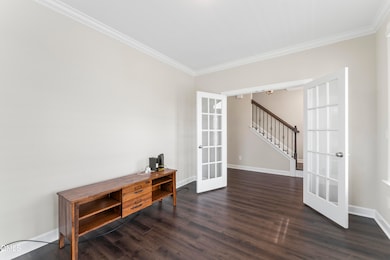400 Cahors Trail Holly Springs, NC 27540
Estimated payment $3,562/month
Highlights
- Very Popular Property
- Craftsman Architecture
- Attic
- Holly Grove Elementary School Rated A
- Main Floor Primary Bedroom
- Bonus Room
About This Home
Craftsman style 4-bedroom plus bonus home that shows better than new. Office/flex room on the first floor and a master suite with a tray ceiling, a large walk-in closet, a soaking tub & separate shower. Open floor plan kitchen with a center island, granite countertops, pantry, undercounter lighting, & all appliances -including refrigerator. The great room has Bluetooth speakers in the ceiling- connection on the kitchen backsplash. Fireplace with gas logs. Laundry area down includes a Maytag washer & dryer. Luxury vinyl on the main living down, and steps going upstairs. Upstairs features a spacious bonus room, walk-in storage area, three bedrooms, and additional office space and bathroom with double sinks & shower /tub. Custom made blinds. Front of home with a full-length rocking-chair porch. Screen porch with custom blinds. 17x26 patio with fire pit. The front and back yards are landscaped with beautiful trees and bushes. The neighborhood had a playground and a pool. Harris Lake County Park nearby is for hiking, fishing, and boating. This home is ready for you to move in without having to buy all those extras.
Home Details
Home Type
- Single Family
Est. Annual Taxes
- $5,023
Year Built
- Built in 2019
HOA Fees
- $59 Monthly HOA Fees
Parking
- 2 Car Attached Garage
Home Design
- Craftsman Architecture
- Traditional Architecture
- Shingle Roof
- HardiePlank Type
Interior Spaces
- 2,527 Sq Ft Home
- 2-Story Property
- Smooth Ceilings
- Ceiling Fan
- Entrance Foyer
- Family Room
- Dining Room
- Home Office
- Bonus Room
- Screened Porch
- Crawl Space
- Pull Down Stairs to Attic
Kitchen
- Range
- Microwave
- Dishwasher
- Kitchen Island
Flooring
- Carpet
- Tile
- Luxury Vinyl Tile
Bedrooms and Bathrooms
- 4 Bedrooms | 1 Primary Bedroom on Main
- Walk-In Closet
- Soaking Tub
Laundry
- Laundry Room
- Laundry on lower level
- Dryer
- Washer
Schools
- Rex Road Elementary School
- Holly Grove Middle School
- Holly Springs High School
Utilities
- Forced Air Heating and Cooling System
- Heating System Uses Natural Gas
- Natural Gas Connected
- Cable TV Available
Additional Features
- Fire Pit
- 0.26 Acre Lot
Listing and Financial Details
- Assessor Parcel Number 063804732718000 0465854
Community Details
Overview
- Association fees include ground maintenance
- Holly Pointe Homeowners Association, Inc. Association, Phone Number (910) 295-3791
- Holly Pointe Subdivision
Recreation
- Community Playground
- Community Pool
Map
Home Values in the Area
Average Home Value in this Area
Tax History
| Year | Tax Paid | Tax Assessment Tax Assessment Total Assessment is a certain percentage of the fair market value that is determined by local assessors to be the total taxable value of land and additions on the property. | Land | Improvement |
|---|---|---|---|---|
| 2025 | $5,023 | $581,389 | $135,000 | $446,389 |
| 2024 | $5,003 | $581,389 | $135,000 | $446,389 |
| 2023 | $4,267 | $393,727 | $65,000 | $328,727 |
| 2022 | $4,119 | $393,727 | $65,000 | $328,727 |
| 2021 | $4,042 | $393,727 | $65,000 | $328,727 |
| 2020 | $4,042 | $393,727 | $65,000 | $328,727 |
| 2019 | $0 | $65,000 | $65,000 | $0 |
Property History
| Date | Event | Price | List to Sale | Price per Sq Ft |
|---|---|---|---|---|
| 11/15/2025 11/15/25 | For Sale | $585,000 | -- | $231 / Sq Ft |
Source: Doorify MLS
MLS Number: 10133303
APN: 0638.04-73-2718-000
- 104 Pointe Park Cir
- 108 Pointe Park Cir
- 305 Tonks Trail
- 101 Holly Thorn Trace
- 209 Devon Fields Dr
- 113 Braxman Ln
- 161 Summit Oaks Ln
- 505 Pyracantha Dr
- 609 Ramsours Mill Dr
- 217 Alberta Pines Ct
- 100 Avent Pines Ln
- 112 Jasmine Valley Ct
- 121 Cramerton Dr
- Bedford Plan at Bridgeberry
- Hamilton Plan at Bridgeberry
- Ashford Plan at Bridgeberry
- Andrews Plan at Bridgeberry
- Sheridan Plan at Bridgeberry
- Wayland Plan at Bridgeberry
- 233 Hickory Glen Ln
- 224 Talley Ridge Dr
- 112 Summit Oaks Ln
- 109 Oakbeech Ct
- 202 Otis Way
- 635 Cline Falls Dr Unit Honeysuckle
- 605 Ressler St
- 103 Daisy Mum Rd Unit Lantana
- 314 Lemon Leaf Place Unit Mandevilla
- 101 Peach Dahlia Rd
- 1024 S Main St
- 6000 Forest Village Dr
- 111 Tuska Hills Dr
- 1101 Club Exchange Dr
- 301 Saranac Ridge Dr
- 717 Utley St
- 405 Avent Cir
- 6038 Kentworth Dr
- 107 Hunston Dr
- 1001 Hayes Ln
- 1501 Hendricks Hill Ln
