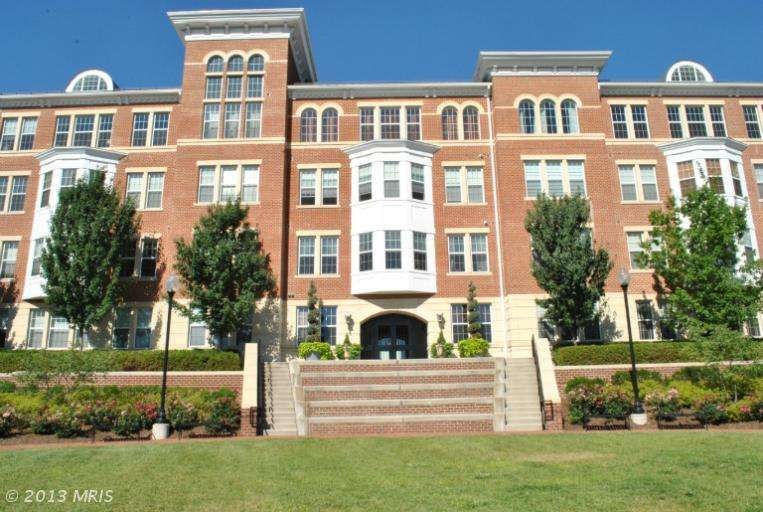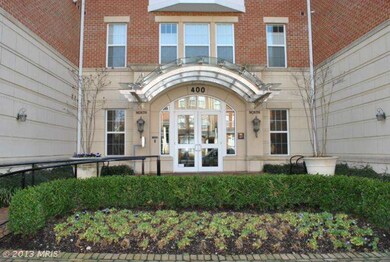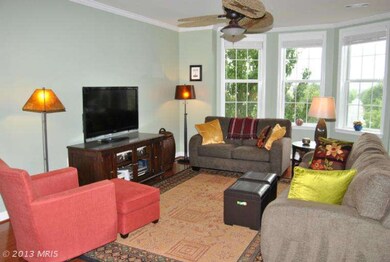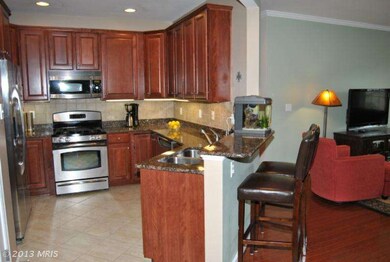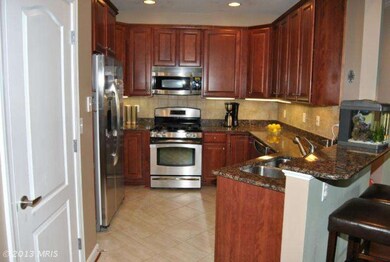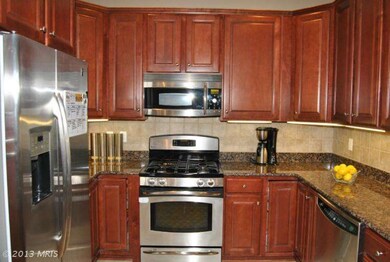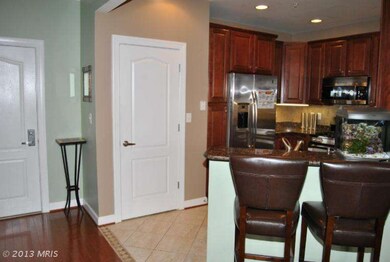
Cameron Square 400 Cameron Station Blvd Unit 218 Alexandria, VA 22304
Cameron Station NeighborhoodHighlights
- Fitness Center
- Open Floorplan
- Wood Flooring
- Transportation Service
- Contemporary Architecture
- 4-minute walk to Cameron Station Linear Park
About This Home
As of February 2020ONE OF THE LARGEST FLOOR PLANS IN THE BUILDING, GORGEOUS VIEWS FROM ALL WINDOWS, OPEN FLOOR PLAN, HARDWOODS THROUGHOUT, UPGRADED BATHS, CHERRY+SS+GRANITE IN KITCHEN, CEILING FANS, CUSTOM CLOSET IN MB, TWO SIDE BY SIDE PARKING SPACES! A STUNNER! FOR SHOWINGS ON WEEKENDS: CHILD NAPS 12-3pm. THANK YOU FOR SHOWING!!!
Last Agent to Sell the Property
Samson Properties License #0225092385 Listed on: 09/16/2012

Property Details
Home Type
- Condominium
Est. Annual Taxes
- $4,114
Year Built
- Built in 2007
HOA Fees
- $563 Monthly HOA Fees
Home Design
- Contemporary Architecture
- Slab Foundation
Interior Spaces
- 1,488 Sq Ft Home
- Property has 1 Level
- Open Floorplan
- Ceiling Fan
- Window Treatments
- Entrance Foyer
- Combination Dining and Living Room
- Den
- Wood Flooring
- Stacked Washer and Dryer
Kitchen
- Breakfast Area or Nook
- Stove
- Microwave
- Ice Maker
- Dishwasher
- Upgraded Countertops
- Disposal
Bedrooms and Bathrooms
- 2 Main Level Bedrooms
- En-Suite Primary Bedroom
- En-Suite Bathroom
- 2 Full Bathrooms
Home Security
Parking
- Subterranean Parking
- Parking Space Number Location: 282
Utilities
- Forced Air Heating and Cooling System
- Vented Exhaust Fan
- Electric Water Heater
Additional Features
- Accessible Elevator Installed
- Property is in very good condition
Listing and Financial Details
- Assessor Parcel Number 60011560
Community Details
Overview
- Moving Fees Required
- Association fees include management, pool(s), recreation facility, sewer, snow removal, trash
- Low-Rise Condominium
- Cameron Station Subdivision, 2Br+Den Floorplan
- Cameron Station Community
- The community has rules related to moving in times
Amenities
- Transportation Service
- Day Care Facility
- Picnic Area
- Common Area
- Community Center
- Party Room
- Recreation Room
- Convenience Store
Recreation
- Community Basketball Court
- Community Playground
- Jogging Path
Pet Policy
- Pets Allowed
- Pet Size Limit
Security
- Fire Sprinkler System
Ownership History
Purchase Details
Purchase Details
Home Financials for this Owner
Home Financials are based on the most recent Mortgage that was taken out on this home.Purchase Details
Home Financials for this Owner
Home Financials are based on the most recent Mortgage that was taken out on this home.Similar Homes in the area
Home Values in the Area
Average Home Value in this Area
Purchase History
| Date | Type | Sale Price | Title Company |
|---|---|---|---|
| Deed | -- | None Listed On Document | |
| Warranty Deed | $495,000 | Community Title Network Llc | |
| Warranty Deed | $459,000 | -- |
Mortgage History
| Date | Status | Loan Amount | Loan Type |
|---|---|---|---|
| Previous Owner | $270,000 | New Conventional | |
| Previous Owner | $100,000 | New Conventional | |
| Previous Owner | $412,850 | New Conventional |
Property History
| Date | Event | Price | Change | Sq Ft Price |
|---|---|---|---|---|
| 02/14/2020 02/14/20 | Sold | $495,000 | -2.4% | $333 / Sq Ft |
| 12/20/2019 12/20/19 | Pending | -- | -- | -- |
| 11/26/2019 11/26/19 | For Sale | $507,000 | +8.1% | $341 / Sq Ft |
| 03/08/2013 03/08/13 | Sold | $469,000 | -2.3% | $315 / Sq Ft |
| 01/19/2013 01/19/13 | Pending | -- | -- | -- |
| 01/19/2013 01/19/13 | For Sale | $479,900 | +2.3% | $323 / Sq Ft |
| 01/16/2013 01/16/13 | Off Market | $469,000 | -- | -- |
| 12/03/2012 12/03/12 | Pending | -- | -- | -- |
| 09/16/2012 09/16/12 | For Sale | $479,900 | -- | $323 / Sq Ft |
Tax History Compared to Growth
Tax History
| Year | Tax Paid | Tax Assessment Tax Assessment Total Assessment is a certain percentage of the fair market value that is determined by local assessors to be the total taxable value of land and additions on the property. | Land | Improvement |
|---|---|---|---|---|
| 2025 | $6,362 | $573,423 | $191,770 | $381,653 |
| 2024 | $6,362 | $552,698 | $184,394 | $368,304 |
| 2023 | $5,967 | $537,609 | $179,024 | $358,585 |
| 2022 | $5,967 | $537,609 | $179,024 | $358,585 |
| 2021 | $5,571 | $501,898 | $167,312 | $334,586 |
| 2020 | $5,494 | $486,096 | $161,654 | $324,442 |
| 2019 | $5,417 | $479,423 | $159,265 | $320,158 |
| 2018 | $5,319 | $470,701 | $156,142 | $314,559 |
| 2017 | $5,222 | $462,151 | $153,081 | $309,070 |
| 2016 | $4,959 | $462,151 | $153,081 | $309,070 |
| 2015 | $4,679 | $448,577 | $139,507 | $309,070 |
| 2014 | $4,814 | $461,510 | $139,507 | $322,003 |
Agents Affiliated with this Home
-
Irina Babb

Seller's Agent in 2020
Irina Babb
Samson Properties
(571) 217-2571
246 in this area
324 Total Sales
-
Jennifer Walker

Buyer's Agent in 2013
Jennifer Walker
McEnearney Associates
(703) 675-1566
2 in this area
560 Total Sales
About Cameron Square
Map
Source: Bright MLS
MLS Number: 1004163054
APN: 068.01-0B-218
- 400 Cameron Station Blvd Unit 325
- 400 Cameron Station Blvd Unit 438
- 454 Ferdinand Day Dr
- 5203 Brawner Place
- 5263 Colonel Johnson Ln
- 5114 Knapp Place
- 325 Helmuth Ln
- 247 S Pickett St Unit 301
- 245 S Pickett St Unit 102
- 303 Cameron Station Blvd Unit 103
- 274 Gretna Green Ct Unit 43
- 114 Pepperell St
- 116 Pepperell St
- 5075 Minda Ct
- 4918 Cumberland St
- 5116 Donovan Dr Unit 105
- Armistead Plan at Eisenhower Pointe - Hensley
- Brenman Plan at Eisenhower Pointe - Hensley
- Montgomery Plan at Eisenhower Pointe - Cameron
- Clermont Plan at Eisenhower Pointe - Cameron
