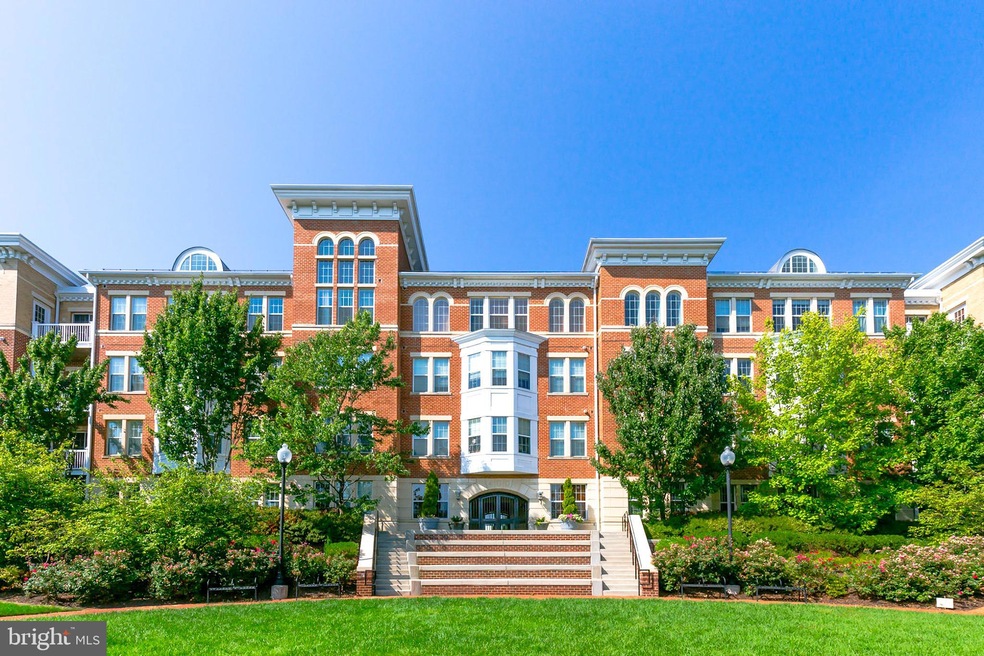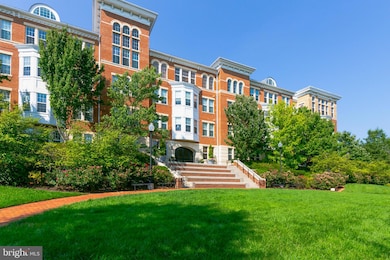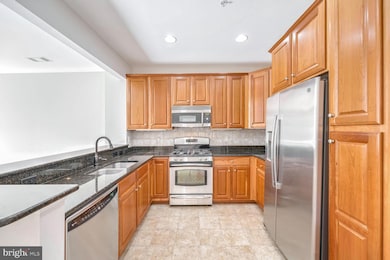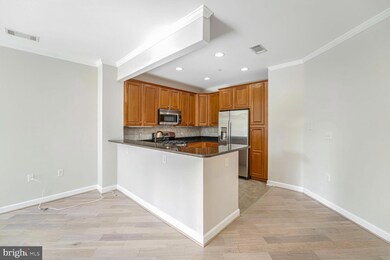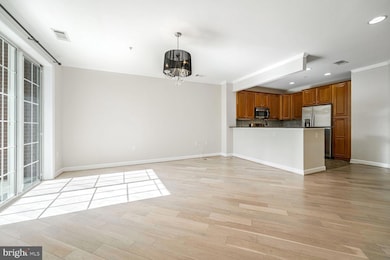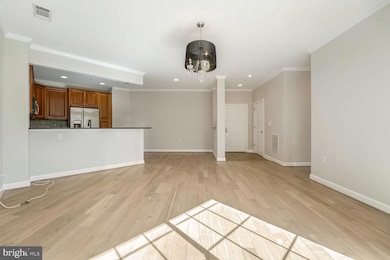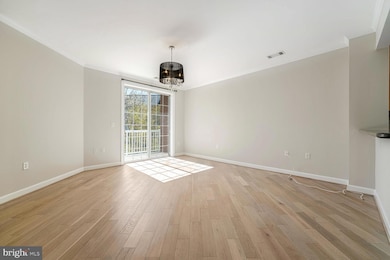
Cameron Square 400 Cameron Station Blvd Unit 307 Alexandria, VA 22304
Cameron Station NeighborhoodHighlights
- Fitness Center
- Colonial Architecture
- Community Pool
- Open Floorplan
- Upgraded Countertops
- 4-minute walk to Cameron Station Linear Park
About This Home
As of January 2025Spacious, light-filled condo in amenity-rich Cameron Station! Features open-plan living/dining area, gourmet kitchen w/cherry cabinets, stainless steel appliances, granite counters, full-size washer/dryer, courtyard-facing balcony, ample storage & 2 garage spaces. Access to Cameron Station amenities, including gym, pool, parks, free Metro shuttle & more!
Property Details
Home Type
- Condominium
Est. Annual Taxes
- $5,166
Year Built
- Built in 2007
HOA Fees
- $689 Monthly HOA Fees
Parking
- Assigned Subterranean Space
Home Design
- Colonial Architecture
- Brick Exterior Construction
Interior Spaces
- 1,177 Sq Ft Home
- Property has 1 Level
- Open Floorplan
- Combination Dining and Living Room
- Stacked Washer and Dryer
Kitchen
- Breakfast Area or Nook
- Electric Oven or Range
- Microwave
- Dishwasher
- Upgraded Countertops
- Disposal
Bedrooms and Bathrooms
- 2 Main Level Bedrooms
- En-Suite Primary Bedroom
- En-Suite Bathroom
- 2 Full Bathrooms
Utilities
- Forced Air Heating and Cooling System
- Natural Gas Water Heater
Listing and Financial Details
- Assessor Parcel Number 60011800
Community Details
Overview
- $150 Elevator Use Fee
- Association fees include common area maintenance, exterior building maintenance, lawn maintenance, management, insurance, pool(s), recreation facility, reserve funds, snow removal, trash
- Low-Rise Condominium
- Cameron Station Community
- Cameron Station Subdivision
Amenities
- Common Area
- Community Center
- Elevator
Recreation
- Community Playground
- Bike Trail
Pet Policy
- Pet Size Limit
- Dogs and Cats Allowed
Ownership History
Purchase Details
Home Financials for this Owner
Home Financials are based on the most recent Mortgage that was taken out on this home.Purchase Details
Home Financials for this Owner
Home Financials are based on the most recent Mortgage that was taken out on this home.Purchase Details
Home Financials for this Owner
Home Financials are based on the most recent Mortgage that was taken out on this home.Similar Homes in the area
Home Values in the Area
Average Home Value in this Area
Purchase History
| Date | Type | Sale Price | Title Company |
|---|---|---|---|
| Deed | $485,000 | Commonwealth Land Title | |
| Warranty Deed | $380,000 | Ekko Title | |
| Warranty Deed | $375,000 | -- |
Mortgage History
| Date | Status | Loan Amount | Loan Type |
|---|---|---|---|
| Open | $388,000 | New Conventional | |
| Previous Owner | $230,000 | New Conventional | |
| Previous Owner | $155,400 | New Conventional | |
| Previous Owner | $320,000 | New Conventional |
Property History
| Date | Event | Price | Change | Sq Ft Price |
|---|---|---|---|---|
| 01/21/2025 01/21/25 | Sold | $485,000 | -3.0% | $412 / Sq Ft |
| 12/19/2024 12/19/24 | Pending | -- | -- | -- |
| 11/13/2024 11/13/24 | Price Changed | $500,000 | -6.5% | $425 / Sq Ft |
| 10/19/2024 10/19/24 | For Sale | $535,000 | 0.0% | $455 / Sq Ft |
| 08/06/2018 08/06/18 | Rented | $2,300 | -99.4% | -- |
| 08/06/2018 08/06/18 | Under Contract | -- | -- | -- |
| 07/05/2018 07/05/18 | Sold | $380,000 | 0.0% | $323 / Sq Ft |
| 07/05/2018 07/05/18 | For Rent | $2,300 | 0.0% | -- |
| 06/12/2018 06/12/18 | Pending | -- | -- | -- |
| 06/09/2018 06/09/18 | For Sale | $390,000 | 0.0% | $331 / Sq Ft |
| 05/24/2018 05/24/18 | Pending | -- | -- | -- |
| 05/12/2018 05/12/18 | Price Changed | $390,000 | -2.5% | $331 / Sq Ft |
| 05/11/2018 05/11/18 | For Sale | $400,000 | +6.7% | $340 / Sq Ft |
| 11/15/2013 11/15/13 | Sold | $375,000 | -1.1% | $319 / Sq Ft |
| 10/30/2013 10/30/13 | Pending | -- | -- | -- |
| 10/03/2013 10/03/13 | For Sale | $379,000 | -- | $322 / Sq Ft |
Tax History Compared to Growth
Tax History
| Year | Tax Paid | Tax Assessment Tax Assessment Total Assessment is a certain percentage of the fair market value that is determined by local assessors to be the total taxable value of land and additions on the property. | Land | Improvement |
|---|---|---|---|---|
| 2025 | $5,166 | $463,857 | $154,381 | $309,476 |
| 2024 | $5,166 | $447,347 | $148,443 | $298,904 |
| 2023 | $4,832 | $435,326 | $144,120 | $291,206 |
| 2022 | $4,832 | $435,326 | $144,120 | $291,206 |
| 2021 | $4,516 | $406,889 | $134,691 | $272,198 |
| 2020 | $4,465 | $394,300 | $130,137 | $264,163 |
| 2019 | $4,396 | $388,984 | $128,213 | $260,771 |
| 2018 | $4,317 | $382,035 | $125,699 | $256,336 |
| 2017 | $4,240 | $375,223 | $123,235 | $251,988 |
| 2016 | $4,026 | $375,223 | $123,235 | $251,988 |
| 2015 | $3,800 | $364,295 | $112,307 | $251,988 |
| 2014 | $3,906 | $374,539 | $112,307 | $262,232 |
Agents Affiliated with this Home
-
Marc Foster

Seller's Agent in 2025
Marc Foster
Samson Properties
(202) 945-7490
1 in this area
16 Total Sales
-
Chrissy O'Donnell

Buyer's Agent in 2025
Chrissy O'Donnell
RE/MAX
(703) 626-8374
2 in this area
215 Total Sales
-
Ellen McRae

Seller's Agent in 2018
Ellen McRae
Samson Properties
(540) 974-1518
36 Total Sales
-
Irina Babb

Seller's Agent in 2013
Irina Babb
Samson Properties
(571) 217-2571
245 in this area
323 Total Sales
About Cameron Square
Map
Source: Bright MLS
MLS Number: VAAX2039016
APN: 068.01-0B-307
- 400 Cameron Station Blvd Unit 325
- 400 Cameron Station Blvd Unit 438
- 454 Ferdinand Day Dr
- 5203 Brawner Place
- 5263 Colonel Johnson Ln
- 5114 Knapp Place
- 325 Helmuth Ln
- 247 S Pickett St Unit 301
- 245 S Pickett St Unit 102
- 303 Cameron Station Blvd Unit 103
- 274 Gretna Green Ct Unit 43
- 114 Pepperell St
- 116 Pepperell St
- 5075 Minda Ct
- 4918 Cumberland St
- 5116 Donovan Dr Unit 105
- Armistead Plan at Eisenhower Pointe - Hensley
- Brenman Plan at Eisenhower Pointe - Hensley
- Montgomery Plan at Eisenhower Pointe - Cameron
- Clermont Plan at Eisenhower Pointe - Cameron
