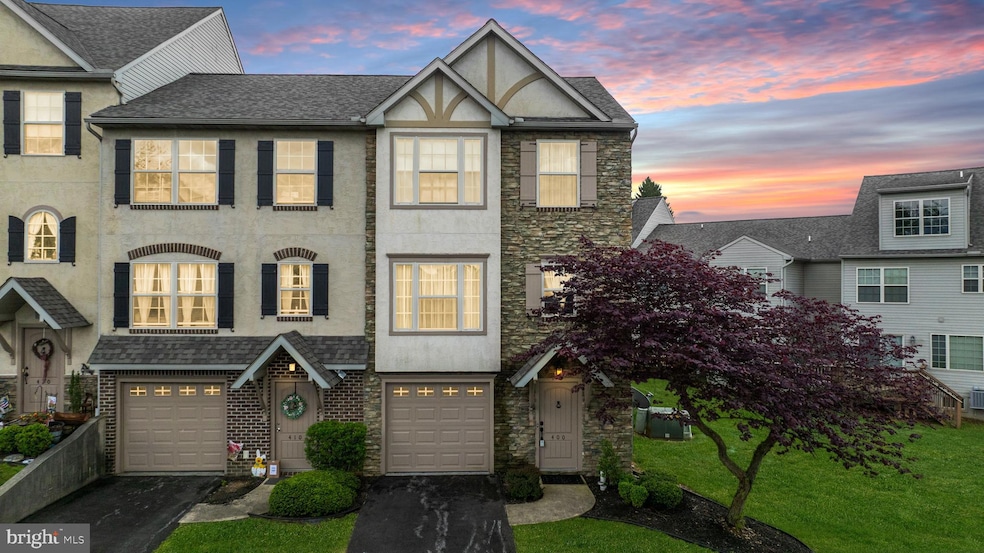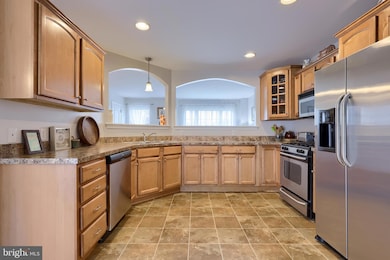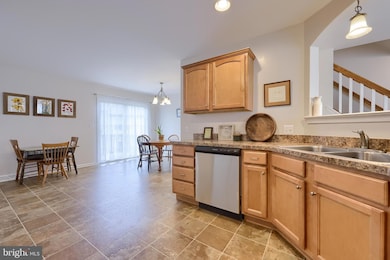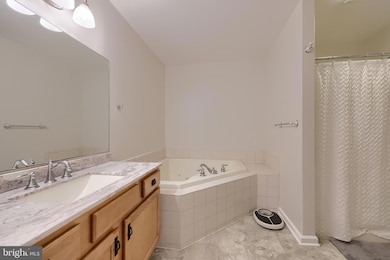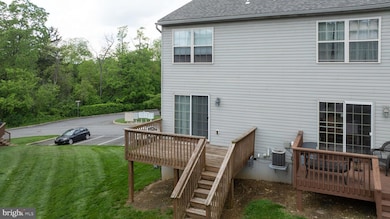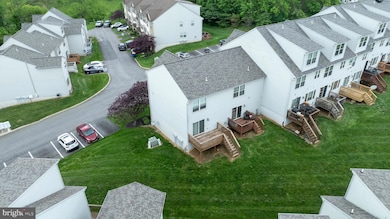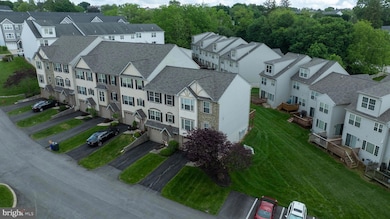400 Carriage Ln Unit 400 Red Lion, PA 17356
Estimated payment $1,894/month
Highlights
- Colonial Architecture
- Game Room
- 1 Car Direct Access Garage
- Dallastown Area High School Rated A-
- Home Gym
- Forced Air Heating and Cooling System
About This Home
Welcome to this beautifully maintained 3-bedroom, 1.5-bath end-unit town-home located in the much sought after, peaceful Carriage Crossings neighborhood in Red Lion. Conveniently situated near shopping, dining, and cultural attractions, this home offers both comfort and accessibility.
Inside, you’ll find a spacious layout with modern finishes. The main living area features hardwood floors and large windows, creating a bright and cozy atmosphere. The kitchen boasts stainless steel appliances, abundant cabinetry, and convenient laundry hookups—making everyday living a breeze. A stylish half bath is located on this level, along with access to the deck, perfect for entertaining or relaxing outdoors. This just added - Deck, steps and railing tops replaced see photos The first floor offers a versatile bonus room complete with a charming electric fireplace and an epoxied concrete floor in the attached garage. Upstairs, the third level includes three generously sized bedrooms and a large full bathroom. The primary bedroom features a ceiling fan and a huge walk-in closet. The bathroom offers a luxurious jetted soaking tub, separate stall shower, and a hallway linen closet for additional storage. Enjoy low-maintenance living with a condo association that covers exterior building maintenance, roof and deck replacement, siding, shutters, lawn care, snow removal, and front garden bed upkeep. A new roof was installed in 2025. The COA capital contribution fee is $600. Homeowner responsibilities include: rear garden beds, deck repairs/staining, exterior doors, porch and deck lighting. Don’t miss this opportunity to own a move-in ready home with fantastic amenities and a great location!
Listing Agent
(717) 951-0069 terry@rileyrealestateinc.com Riley Real Estate, Inc. License #RS319515 Listed on: 05/16/2025
Townhouse Details
Home Type
- Townhome
Est. Annual Taxes
- $5,109
Year Built
- Built in 2006
HOA Fees
- $180 Monthly HOA Fees
Parking
- 1 Car Direct Access Garage
- 2 Open Parking Spaces
- 1 Driveway Space
- Basement Garage
- Front Facing Garage
- Garage Door Opener
- Parking Lot
Home Design
- Colonial Architecture
- Slab Foundation
- Aluminum Siding
- Vinyl Siding
Interior Spaces
- Property has 3 Levels
- Game Room
- Home Gym
- Finished Basement
- Front Basement Entry
Bedrooms and Bathrooms
- 3 Bedrooms
Utilities
- Forced Air Heating and Cooling System
- Electric Water Heater
Listing and Financial Details
- Tax Lot 0352
- Assessor Parcel Number 54-000-GK-0352-A0-C0400
Community Details
Overview
- Association fees include common area maintenance
- Carriage Crossings Condos
- Carriage Crossings Subdivision
Pet Policy
- Limit on the number of pets
Map
Home Values in the Area
Average Home Value in this Area
Tax History
| Year | Tax Paid | Tax Assessment Tax Assessment Total Assessment is a certain percentage of the fair market value that is determined by local assessors to be the total taxable value of land and additions on the property. | Land | Improvement |
|---|---|---|---|---|
| 2025 | $5,185 | $151,040 | $0 | $151,040 |
| 2024 | $5,109 | $151,040 | $0 | $151,040 |
| 2023 | $5,109 | $151,040 | $0 | $151,040 |
| 2022 | $4,942 | $151,040 | $0 | $151,040 |
| 2021 | $4,708 | $151,040 | $0 | $151,040 |
| 2020 | $4,708 | $151,040 | $0 | $151,040 |
| 2019 | $4,693 | $151,040 | $0 | $151,040 |
| 2018 | $4,661 | $151,040 | $0 | $151,040 |
| 2017 | $4,475 | $151,040 | $0 | $151,040 |
| 2016 | $0 | $151,040 | $0 | $151,040 |
| 2015 | -- | $151,040 | $0 | $151,040 |
| 2014 | -- | $151,040 | $0 | $151,040 |
Property History
| Date | Event | Price | List to Sale | Price per Sq Ft | Prior Sale |
|---|---|---|---|---|---|
| 08/07/2025 08/07/25 | Price Changed | $244,000 | -3.9% | $177 / Sq Ft | |
| 06/11/2025 06/11/25 | Price Changed | $254,000 | -3.1% | $184 / Sq Ft | |
| 05/16/2025 05/16/25 | For Sale | $262,000 | +19.1% | $190 / Sq Ft | |
| 05/18/2022 05/18/22 | Sold | $219,900 | +4.8% | $142 / Sq Ft | View Prior Sale |
| 05/06/2022 05/06/22 | Pending | -- | -- | -- | |
| 05/06/2022 05/06/22 | For Sale | $209,900 | -- | $135 / Sq Ft |
Purchase History
| Date | Type | Sale Price | Title Company |
|---|---|---|---|
| Deed | $219,900 | Metropolitan Abstract Inc | |
| Deed | $175,688 | None Available | |
| Deed | $266,000 | None Available | |
| Deed | $266,000 | None Available |
Mortgage History
| Date | Status | Loan Amount | Loan Type |
|---|---|---|---|
| Previous Owner | $140,550 | Purchase Money Mortgage |
Source: Bright MLS
MLS Number: PAYK2082046
APN: 54-000-GK-0352.A0-C0400
- 300 N Franklin St
- 214 Equine Cove Unit 214
- 338 Atlantic Ave
- 118 Keener Ave
- 270 N Main St
- 620 Boundary Ave
- 3366 Cape Horn Rd
- 503 W Broadway
- 81 1st Ave Unit E
- 79 1st Ave
- 0 Cape Horn Rd
- 630 Woodland Ave
- 227 Jutland Way
- 126 Country Ridge Dr
- 314 Boundary Ave
- 156 Country Ridge Dr
- 60 Indian Springs Rd
- 175 Country Ridge Dr
- 260 Country Ridge Dr
- 1 N Duke St
- 213 Catalpa Ln
- 120 N Charles St
- 85 1st Ave Unit 3
- 85 1st Ave Unit B STORAGE UNIT
- 255 Hyson Ln
- 259 Hyson Ln
- 31 E High St Unit 1/2
- 115 S Franklin St
- 209 West Ave
- 46 S Main St
- 201 Burrows Rd
- 180 Kendale Rd
- 17 E Main St Unit 4
- 17 E Main St Unit 10
- 28 W Maple St
- 28 B W Maple St
- 736 Wise Ave
- 210 Cadbury Dr
- 330 Cadbury Dr
- 622 Chapel Church Rd
