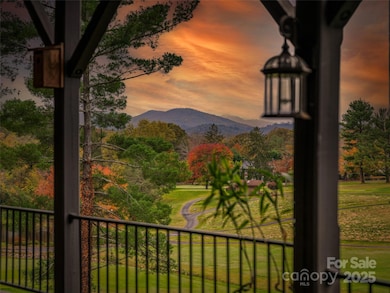400 Charlotte St Unit 802 Asheville, NC 28801
Grove Park NeighborhoodEstimated payment $7,407/month
Highlights
- Very Popular Property
- Water Views
- Private Lot
- Asheville High Rated A-
- Contemporary Architecture
- Lawn
About This Home
RARE Offering – Includes a Detached, Separately Deeded Garage! Discover the best of Asheville living in this rarely available condominium at 400 Charlotte Street, offering sweeping views of the Grove Park Inn golf course, its tranquil water feature, and the majestic southwestern mountains beyond. Perfectly positioned on the golf course side of a quiet, private 20-unit community—just one mile from downtown Asheville—this no-step, zero-grade entry home blends comfort, convenience, and potential in one of the city’s most coveted locations. A RARE detached, separately deeded garage conveys with the property—providing exceptional value, extra storage, EV Drip Charger and the convenience of private parking, a true luxury in this desirable community. Step inside to a spacious, light-filled floor plan featuring 3 bedrooms and 3 full baths, including two generous primary suites. The first primary suite offers a cozy sitting area, two walk-in closets, and an elegant en suite bath with separate tub and shower. The open-concept living and dining areas center around a stunning stone, wood-burning fireplace and flow effortlessly onto a large covered porch—the perfect spot for morning coffee or evening sunsets overlooking the mountains and golf course. Freshly waiting for your personal touch or modern updates, this home offers incredible potential in a truly unbeatable location. Charlotte Street Condominiums is a pet-friendly community offering a peaceful, park-like setting just moments from Asheville’s vibrant downtown shops, restaurants, and cultural attractions. (No short-term rentals permitted.) Opportunities like this are few and far between—don’t miss your chance to make this mountain-view retreat your new home in Asheville!
Listing Agent
Howard Hanna Beverly-Hanks Asheville-Downtown Brokerage Phone: 828-242-5360 License #283194 Listed on: 10/31/2025

Open House Schedule
-
Saturday, November 08, 20252:00 to 4:00 pm11/8/2025 2:00:00 PM +00:0011/8/2025 4:00:00 PM +00:00Hosted by Richard SilveyAdd to Calendar
-
Sunday, November 09, 20252:00 to 4:00 pm11/9/2025 2:00:00 PM +00:0011/9/2025 4:00:00 PM +00:00Hosted by Richard SilveyAdd to Calendar
Property Details
Home Type
- Condominium
Est. Annual Taxes
- $5,505
Year Built
- Built in 1982
Lot Details
- Level Lot
- Lawn
- Additional Parcels
HOA Fees
- $667 Monthly HOA Fees
Parking
- 1 Car Garage
- Assigned Parking
Property Views
- Water
- Golf Course
- City
- Mountain
Home Design
- Contemporary Architecture
- Entry on the 1st floor
- Slab Foundation
- Architectural Shingle Roof
- Stone Siding
Interior Spaces
- 2,185 Sq Ft Home
- 1-Story Property
- Living Room with Fireplace
Bedrooms and Bathrooms
- 3 Main Level Bedrooms
- Split Bedroom Floorplan
- 3 Full Bathrooms
Laundry
- Laundry Room
- Washer and Dryer
Schools
- Asheville Elementary And Middle School
- Asheville High School
Utilities
- Forced Air Heating and Cooling System
- Heat Pump System
Community Details
- Tessier Association
- Charlotte Street Condos
- Charlotte Street Condos Subdivision
- Mandatory home owners association
Listing and Financial Details
- Assessor Parcel Number 9649-66-2978-C0802
Map
Home Values in the Area
Average Home Value in this Area
Tax History
| Year | Tax Paid | Tax Assessment Tax Assessment Total Assessment is a certain percentage of the fair market value that is determined by local assessors to be the total taxable value of land and additions on the property. | Land | Improvement |
|---|---|---|---|---|
| 2025 | $5,505 | $532,900 | -- | $532,900 |
| 2024 | $5,505 | $532,900 | -- | $532,900 |
| 2023 | $5,505 | $532,900 | $0 | $532,900 |
| 2022 | $5,314 | $532,900 | $0 | $0 |
| 2021 | $5,314 | $532,900 | $0 | $0 |
| 2020 | $5,681 | $527,000 | $0 | $0 |
| 2019 | $5,681 | $527,000 | $0 | $0 |
| 2018 | $5,681 | $527,000 | $0 | $0 |
| 2017 | $5,733 | $415,200 | $0 | $0 |
| 2016 | $5,103 | $0 | $0 | $0 |
| 2015 | $5,103 | $415,200 | $0 | $0 |
| 2014 | $5,041 | $415,200 | $0 | $0 |
Property History
| Date | Event | Price | List to Sale | Price per Sq Ft |
|---|---|---|---|---|
| 10/31/2025 10/31/25 | For Sale | $1,200,000 | -- | $549 / Sq Ft |
Purchase History
| Date | Type | Sale Price | Title Company |
|---|---|---|---|
| Deed | -- | -- |
Source: Canopy MLS (Canopy Realtor® Association)
MLS Number: 4317249
APN: 9649-66-2978-C0802
- 400 Charlotte St Unit 402
- 1 Evelyn Place
- 1 Evergreen Ln
- 55 Edgemont Rd
- 59 Linden Ave
- 165 Macon Ave
- 132 Annandale Ave
- 74 Linden Ave
- 9 Linden Ave
- 40 Coleman Ave
- 69 Austin Ave
- 185 Macon Ave Unit B10
- 185 Macon Ave Unit A6
- 185 Macon Ave Unit B9 & B10
- 185 Macon Ave Unit B9
- 9 Garden Terrace
- 199 Kimberly Ave
- 288 Macon Ave Unit 308
- 288 Macon Ave Unit 103
- 38 Austin Ave
- 300 Charlotte St
- 74 Edwin Plaza Unit Murdoch
- 10 Coleman Ave
- 16 Murdock Ave
- 576-600 Merrimon Ave
- 102 Holland St
- 165 Coleman Ave
- 279 E Chestnut St
- 279 E Chestnut St
- 147 E Chestnut St Unit 10
- 147 E Chestnut St Unit 10
- 40 Dortch Ave Unit 3
- 116 Lookout Dr
- 257 Broadway St
- 205 Broadway St
- 421 Broadway St
- 330 Barnard Ave
- 330 Barnard Ave
- 63 Magnolia Ave Unit Upstairs
- 41 Starnes Ave Unit Studio






