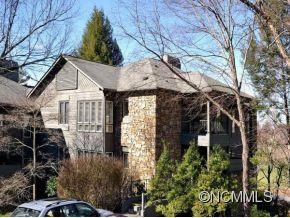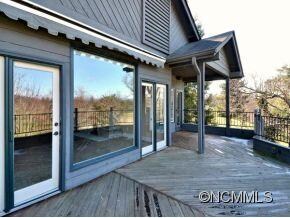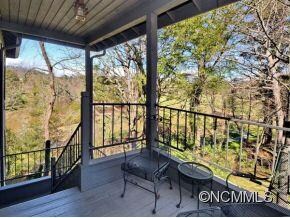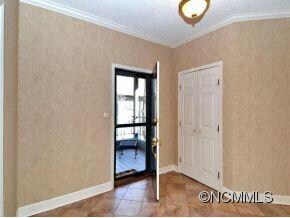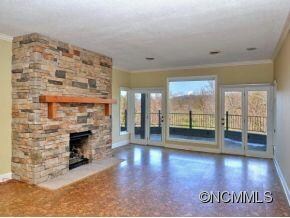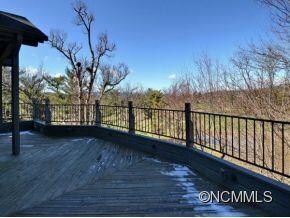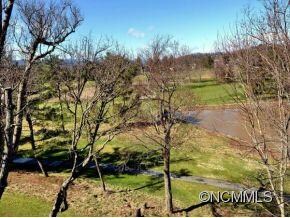
400 Charlotte St Asheville, NC 28801
Grove Park NeighborhoodHighlights
- Open Floorplan
- Contemporary Architecture
- Tile Flooring
- Asheville High Rated A-
- Walk-In Closet
- Gas Log Fireplace
About This Home
As of February 2021Best positioned upper end unit as it faces into Grove Park Inn Golf Course- Western Views! Remodeled throughout w/ granite counters, stainless appliances, 9' Ceilings, new floors and ceramic tile, custom expanded deck. Stacked Stone Fireplace, built-in cabinetry. Eat-in Kitchen area, plus open floor plan. Master w/ heated tile bath. Also incl: 2 car tandem garage (1 of only 6 in complex) plus 2 parking spaces.
Last Agent to Sell the Property
Allen Tate/Beverly-Hanks Asheville-Downtown License #123844 Listed on: 01/30/2013

Property Details
Home Type
- Condominium
Est. Annual Taxes
- $6,736
Year Built
- Built in 1982
Home Design
- Contemporary Architecture
- Stone Siding
Interior Spaces
- Open Floorplan
- Gas Log Fireplace
- Crawl Space
Flooring
- Laminate
- Cork
- Tile
Bedrooms and Bathrooms
- Walk-In Closet
- 3 Full Bathrooms
Listing and Financial Details
- Assessor Parcel Number 9649-66-2978-C0903
Ownership History
Purchase Details
Home Financials for this Owner
Home Financials are based on the most recent Mortgage that was taken out on this home.Purchase Details
Similar Homes in Asheville, NC
Home Values in the Area
Average Home Value in this Area
Purchase History
| Date | Type | Sale Price | Title Company |
|---|---|---|---|
| Special Warranty Deed | -- | None Available | |
| Warranty Deed | $707,500 | None Available |
Property History
| Date | Event | Price | Change | Sq Ft Price |
|---|---|---|---|---|
| 02/23/2021 02/23/21 | Sold | $707,500 | +3.3% | $330 / Sq Ft |
| 01/25/2021 01/25/21 | Pending | -- | -- | -- |
| 01/22/2021 01/22/21 | For Sale | $685,000 | +16.1% | $319 / Sq Ft |
| 08/17/2015 08/17/15 | Sold | $590,000 | +13.0% | $266 / Sq Ft |
| 07/24/2015 07/24/15 | Pending | -- | -- | -- |
| 04/28/2015 04/28/15 | Sold | $522,000 | -19.7% | $229 / Sq Ft |
| 04/23/2015 04/23/15 | For Sale | $649,900 | +39.8% | $293 / Sq Ft |
| 03/29/2015 03/29/15 | Pending | -- | -- | -- |
| 08/07/2014 08/07/14 | Sold | $465,000 | -15.5% | $209 / Sq Ft |
| 08/04/2014 08/04/14 | Pending | -- | -- | -- |
| 08/04/2014 08/04/14 | For Sale | $550,000 | +15.8% | $241 / Sq Ft |
| 04/18/2014 04/18/14 | For Sale | $475,000 | +14.5% | $213 / Sq Ft |
| 08/30/2013 08/30/13 | Sold | $415,000 | -4.6% | $182 / Sq Ft |
| 07/05/2013 07/05/13 | Pending | -- | -- | -- |
| 06/03/2013 06/03/13 | For Sale | $435,000 | -17.5% | $191 / Sq Ft |
| 05/29/2013 05/29/13 | Sold | $527,000 | -4.2% | $247 / Sq Ft |
| 04/19/2013 04/19/13 | Pending | -- | -- | -- |
| 01/30/2013 01/30/13 | For Sale | $550,000 | -- | $258 / Sq Ft |
Tax History Compared to Growth
Tax History
| Year | Tax Paid | Tax Assessment Tax Assessment Total Assessment is a certain percentage of the fair market value that is determined by local assessors to be the total taxable value of land and additions on the property. | Land | Improvement |
|---|---|---|---|---|
| 2023 | $6,736 | $652,000 | $0 | $652,000 |
| 2022 | $5,914 | $593,100 | $0 | $0 |
| 2021 | $5,358 | $537,300 | $0 | $0 |
| 2020 | $5,721 | $530,800 | $0 | $0 |
| 2019 | $5,721 | $530,800 | $0 | $0 |
| 2018 | $5,721 | $530,800 | $0 | $0 |
| 2017 | $5,775 | $418,800 | $0 | $0 |
| 2016 | $5,147 | $0 | $0 | $0 |
| 2015 | $5,147 | $418,800 | $0 | $0 |
| 2014 | $5,084 | $418,800 | $0 | $0 |
Agents Affiliated with this Home
-
Gaia Goldman

Seller's Agent in 2021
Gaia Goldman
Allen Tate/Beverly-Hanks Asheville-Biltmore Park
(828) 713-2071
2 in this area
230 Total Sales
-
Heidi DuBose

Buyer's Agent in 2021
Heidi DuBose
Unique: A Real Estate Collective
(828) 280-8430
4 in this area
260 Total Sales
-
Jim Buff

Seller's Agent in 2015
Jim Buff
Keller Williams Professionals
(828) 771-2310
59 Total Sales
-
G
Seller's Agent in 2015
Greg Walker
Allen Tate/Beverly-Hanks Asheville-Biltmore Park
-
Jeff Stewart

Buyer's Agent in 2015
Jeff Stewart
Unique: A Real Estate Collective
(828) 338-9038
1 in this area
328 Total Sales
-
Randi Beard

Buyer's Agent in 2015
Randi Beard
Premier Sotheby’s International Realty
(828) 242-0320
3 in this area
127 Total Sales
Map
Source: Canopy MLS (Canopy Realtor® Association)
MLS Number: CARNCM531969
APN: 9649-66-2978-C0803
- 400 Charlotte St Unit 402
- 1 Evelyn Place
- 1 Sunset Pkwy Unit A
- 59 Linden Ave
- 165 Macon Ave
- 6 Woodley Ave
- 9 Linden Ave
- 110 Annandale Ave
- 28 Robindale Ave
- 40 Coleman Ave
- 69 Austin Ave
- 185 Macon Ave Unit B9
- 185 Macon Ave Unit A6
- 185 Macon Ave Unit B10
- 55 Ramoth Rd
- 38 Austin Ave
- 297 Hillside St
- 498-506 Merrimon Ave
- 109 N Liberty St Unit 7
- 16 Blair St
