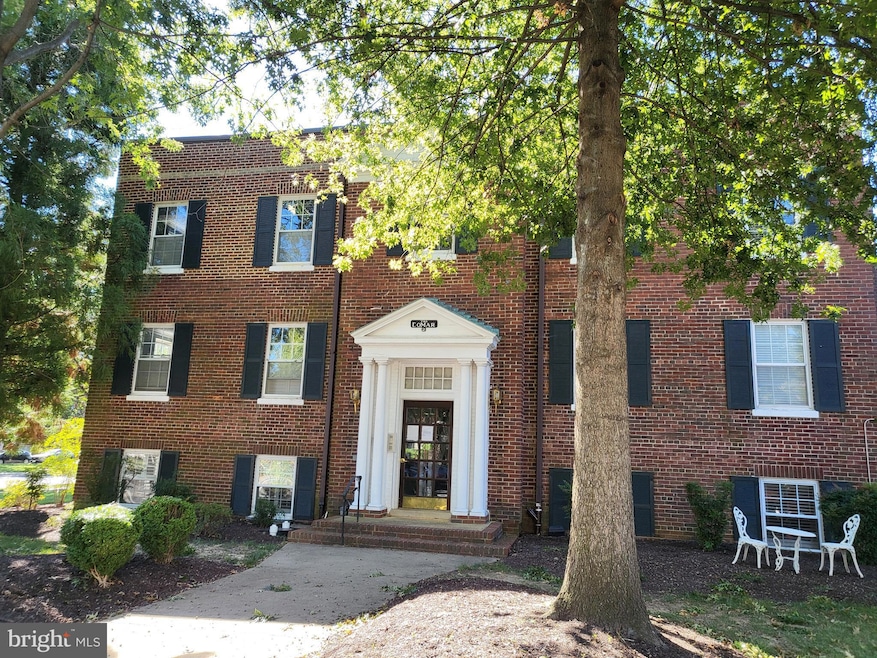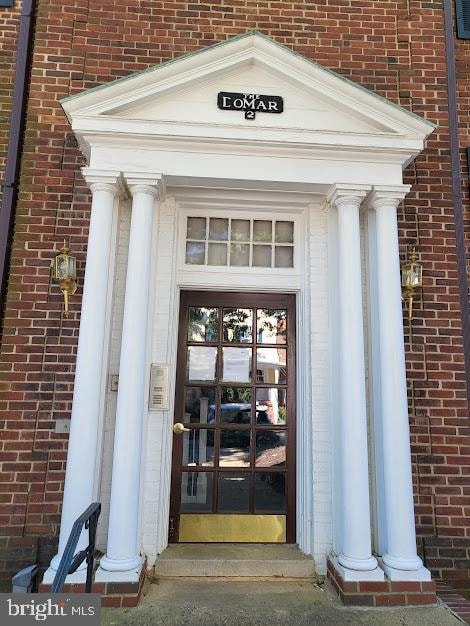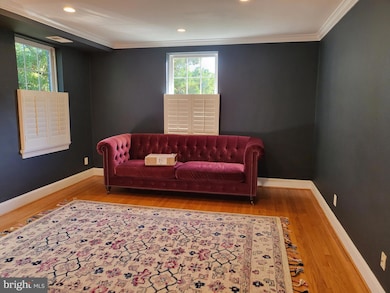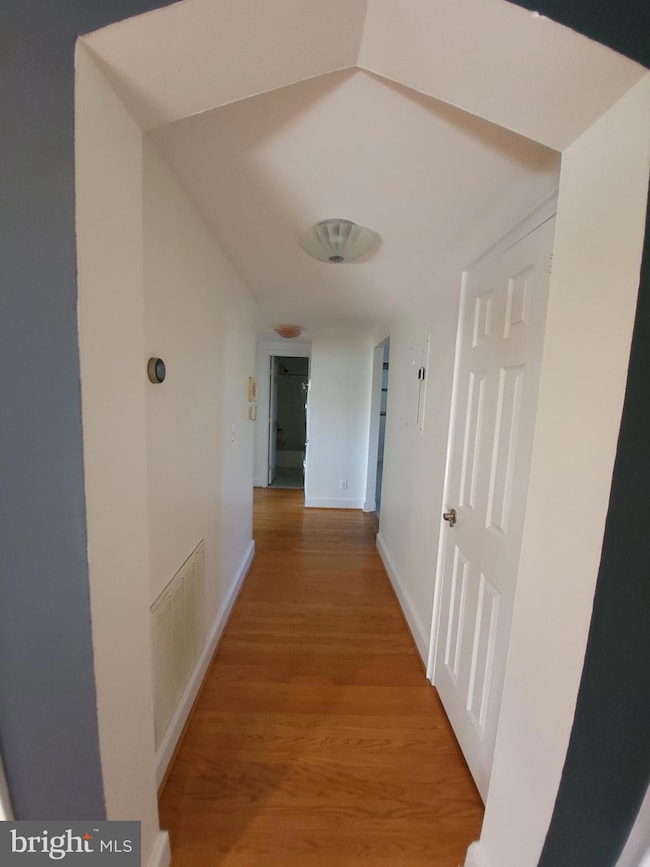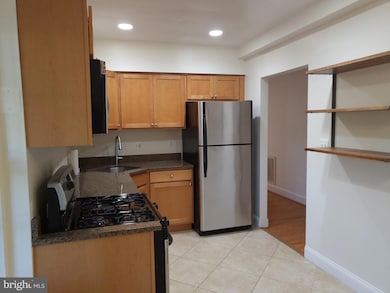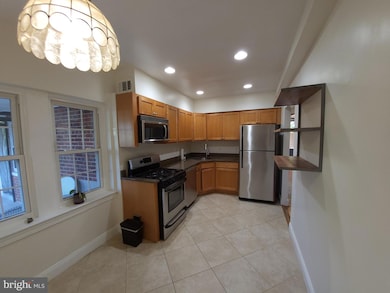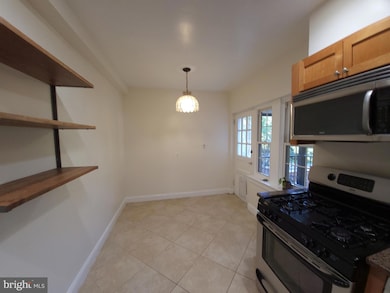400 Commonwealth Ave Unit 307 Alexandria, VA 22301
Rosemont NeighborhoodHighlights
- Open Floorplan
- Wood Flooring
- Upgraded Countertops
- Colonial Architecture
- Corner Lot
- 4-minute walk to Hooffs Run Park and Greenway
About This Home
GREAT LOCATION Minutes to the heart of it all...METRO, RESTAURANTS, AND SHOPS *** 2 BEDROOM TOP FLOOR CORNER UNIT **** EAT - IN KITCHEN WITH STAINLESS STEEL APPLIANCES, GRANITE COUNTER TOPS AND LOADS OF MAPLE CABINETS * UPDATED FULL BATHROOM * HUGE LIVING AREA * COVERED BALCONY OFF BREAKFAST AREA WITH A VIEW OF THE MASONIC TEMPLE * GLOWING HARDWOOD FLOORING * PLANTATION SHUTTERS * WASHER AND DRYER IN UNIT * PETS ON A CASE BY CASE BASIS BUT ONLY DOGS* vacant and ready for you Water, trash and exterior maintenance is included WALK TO METRO, OLD TOWN SHOPS & RESTAURANTS OR STROLL DOWN "THE AVENUE" IN DEL RAY CLOSE TO I-495, I-95, Route 7, King Street Metro, Amazon HQ2, and other major commuter options. Enjoy diverse shopping, dining, and entertainment options just minutes away in nearby Old Town Alexandria and downtown Washington, DC **** 4 blocks north of the King Street Metro on the corner of Commonwealth Ave & Walnut Street. Enter building from 2 W Walnut Street entrance...not entrances facing Commonwealth Ave
Listing Agent
(703) 590-1050 gregoryfrank@realtor.com Berkshire Hathaway HomeServices PenFed Realty Listed on: 11/19/2025

Condo Details
Home Type
- Condominium
Est. Annual Taxes
- $5,044
Year Built
- Built in 1938
Lot Details
- 1 Common Wall
- Property is in very good condition
HOA Fees
- $561 Monthly HOA Fees
Parking
- On-Street Parking
Home Design
- Colonial Architecture
- Entry on the 3rd floor
- Brick Exterior Construction
Interior Spaces
- 900 Sq Ft Home
- Property has 1 Level
- Open Floorplan
- Double Pane Windows
- Double Hung Windows
- Window Screens
- Combination Dining and Living Room
- Wood Flooring
Kitchen
- Stove
- Microwave
- Ice Maker
- Dishwasher
- Upgraded Countertops
- Disposal
Bedrooms and Bathrooms
- 2 Main Level Bedrooms
- 1 Full Bathroom
Laundry
- Laundry in unit
- Dryer
- Washer
Outdoor Features
- Balcony
Schools
- Naomi L. Brooks Elementary School
- George Washington Middle School
- T.C. Williams High School
Utilities
- Forced Air Heating and Cooling System
- Natural Gas Water Heater
Listing and Financial Details
- Residential Lease
- Security Deposit $2,500
- Tenant pays for electricity, gas
- Rent includes common area maintenance, hoa/condo fee, sewer, water
- No Smoking Allowed
- 6-Month Min and 12-Month Max Lease Term
- Available 11/20/25
- Assessor Parcel Number 50720920
Community Details
Overview
- Association fees include common area maintenance, exterior building maintenance, management, insurance, reserve funds, water, trash
- Low-Rise Condominium
- Rosemont Station Condos
- Rosemont Station Community
- Rosemont Subdivision
Amenities
- Common Area
Pet Policy
- Pet Size Limit
- Pet Deposit Required
- Dogs Allowed
Map
Source: Bright MLS
MLS Number: VAAX2051906
APN: 053.03-0A-307
- 11 E Linden St
- 206 N View Terrace
- 106 E Braddock Rd
- 317 E Oak St
- 15 W Spring St
- 605 Hilltop Terrace
- 607 W View Terrace
- 318 N Payne St
- 521 N Payne St
- 115 N West St
- 1328 Cameron St
- 1326 Cameron St
- 107 N W
- 126 Roberts Ln Unit 101
- 1312 King St Unit 210
- 304 E Nelson Ave
- 110 Roberts Ln Unit 301
- 2121 Jamieson Ave Unit 710
- 2121 Jamieson Ave Unit 1501
- 2121 Jamieson Ave Unit 401
- 4 E Chapman St
- 14 E Myrtle St
- 605 Ramsey St Unit ID1035267P
- 305 E Braddock Rd Unit ID1035272P
- 309 E Braddock Rd Unit ID1014532P
- 121 E Glendale Ave
- 433 Earl St
- 560 Colecroft Ct
- 510 Colecroft Ct
- 1400 Oronoco St
- 1415 Princess St
- 536 N West St
- 601 N West St Unit ID1238458P
- 118 Baggett Place
- 301 N West St Unit 1
- 635 Upland Place
- 300 E Alexandria Ave Unit 2
- 1222 Oronoco St
- 6 E Nelson Ave
- 1316 Cameron St
