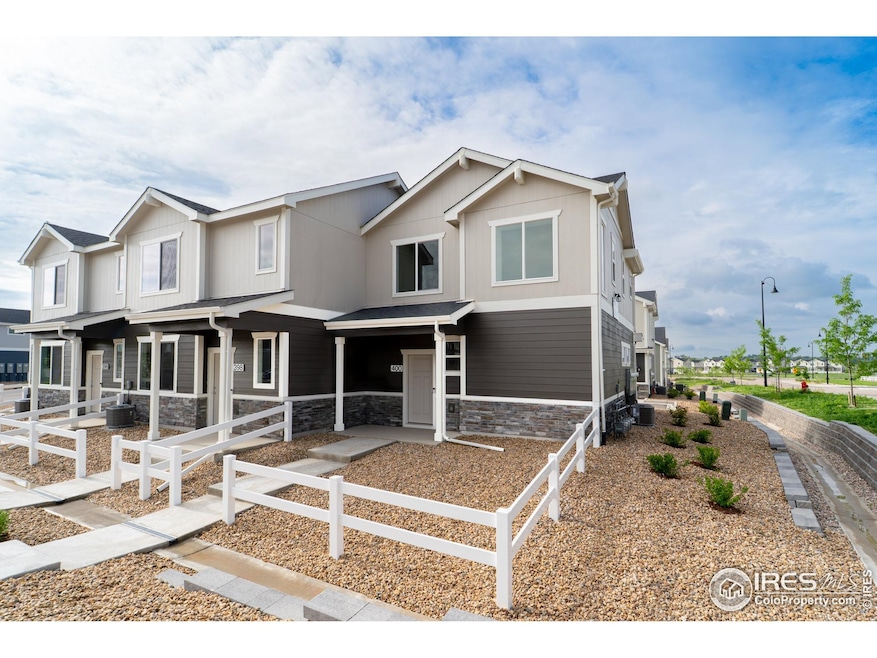
400 Condor Way Johnstown, CO 80534
Estimated payment $1,803/month
Highlights
- New Construction
- Contemporary Architecture
- 2 Car Attached Garage
- Open Floorplan
- End Unit
- Eat-In Kitchen
About This Home
End Unit! Move in Ready! As low as permanent 4.875% FHA rate with the use of a preferred lender or $20,000 in incentive with the use of a preferred lender and an August close. Welcome to the Redcliff plan, this cozy 2- townhome is the perfect embodiment of comfort and style in just 790 square feet. Step inside and be greeted by the spacious entry and access to the 2-car garage, offering ample space for your vehicles and additional belongings. Then travel upstairs to the inviting living space with an open concept living room and kitchen. Two well-appointed bedrooms and bathrooms provide privacy and tranquility within this comfy abode. The thoughtful floor plan maximizes every inch, designed to prioritize attainability, while providing a gateway to the dream of owning a new home.Upgrades: 42"Cabinets, Granite/Quartz in Kitchen, Refrigerator
Townhouse Details
Home Type
- Townhome
Est. Annual Taxes
- $398
Year Built
- Built in 2025 | New Construction
Lot Details
- 1,174 Sq Ft Lot
- End Unit
- North Facing Home
HOA Fees
- $100 Monthly HOA Fees
Parking
- 2 Car Attached Garage
Home Design
- Contemporary Architecture
- Slab Foundation
- Wood Frame Construction
- Composition Roof
Interior Spaces
- 790 Sq Ft Home
- 2-Story Property
- Open Floorplan
- Washer and Dryer Hookup
Kitchen
- Eat-In Kitchen
- Electric Oven or Range
- Microwave
- Dishwasher
- Kitchen Island
- Disposal
Flooring
- Adobe
- Laminate
Bedrooms and Bathrooms
- 2 Bedrooms
- Walk-In Closet
Schools
- Pioneer Ridge Elementary School
- Milliken Middle School
- Roosevelt High School
Additional Features
- Energy-Efficient HVAC
- Patio
- Forced Air Heating and Cooling System
Community Details
- Association fees include common amenities, trash, snow removal, management
- Centennial Consulting Association, Phone Number (970) 484-0101
- Built by Baessler Homes
- Mountain View Subdivision, Redcliff Floorplan
Listing and Financial Details
- Assessor Parcel Number R8981987
Map
Home Values in the Area
Average Home Value in this Area
Tax History
| Year | Tax Paid | Tax Assessment Tax Assessment Total Assessment is a certain percentage of the fair market value that is determined by local assessors to be the total taxable value of land and additions on the property. | Land | Improvement |
|---|---|---|---|---|
| 2025 | $398 | $6,770 | $5,940 | $830 |
| 2024 | $398 | $6,770 | $5,940 | $830 |
| 2023 | $99 | $4,040 | $4,040 | -- |
| 2022 | -- | -- | -- | -- |
Property History
| Date | Event | Price | Change | Sq Ft Price |
|---|---|---|---|---|
| 07/25/2025 07/25/25 | Price Changed | $309,000 | -6.8% | $391 / Sq Ft |
| 07/24/2025 07/24/25 | For Sale | $331,650 | -- | $420 / Sq Ft |
Similar Homes in Johnstown, CO
Source: IRES MLS
MLS Number: 1040812
APN: R8981987
- 394 Condor Way
- 418 Condor Way
- 417 Condor Way
- 259 Molinar St
- 302 Cardinal St
- 229 Molinar St
- 223 Molinar St
- Silvercliff Plan at Mountain View - Freedom Series
- Westcliffe Plan at Mountain View - Freedom Series
- Redcliff Plan at Mountain View - Freedom Series
- 305 Cardinal St
- 205 Cardinal St
- 4704 Sugarcane St
- 408 Cameron St
- 21 Rutherford Ave
- 428 Frontier Ln
- 656 Crestone St
- 728 Columbia St
- 445 Homestead Ln
- 475 Homestead Ln
- 427 Condor Way
- 229 Molinar St
- 325 Hawthorne Ave
- 3658 Claycomb Ln
- 4155 Carson
- 2520 Brookstone Dr
- 2353 Oakhurst Rd
- 2530 Bearberry Ln
- 4660 Wildwood Way
- 3485 Maplewood Ln
- 10306 20th St
- 3677 Pinonwood Ct
- 4590 Trade St
- 3824 Blackwood Ln
- 4430 Ronald Reagan Blvd
- 5070 Exposition Dr
- 5100 Ronald Reagan Blvd
- 5150 Ronald Reagan Blvd Unit 2223.1408049
- 5150 Ronald Reagan Blvd Unit 1316.1408053
- 5150 Ronald Reagan Blvd Unit 1112.1408052

