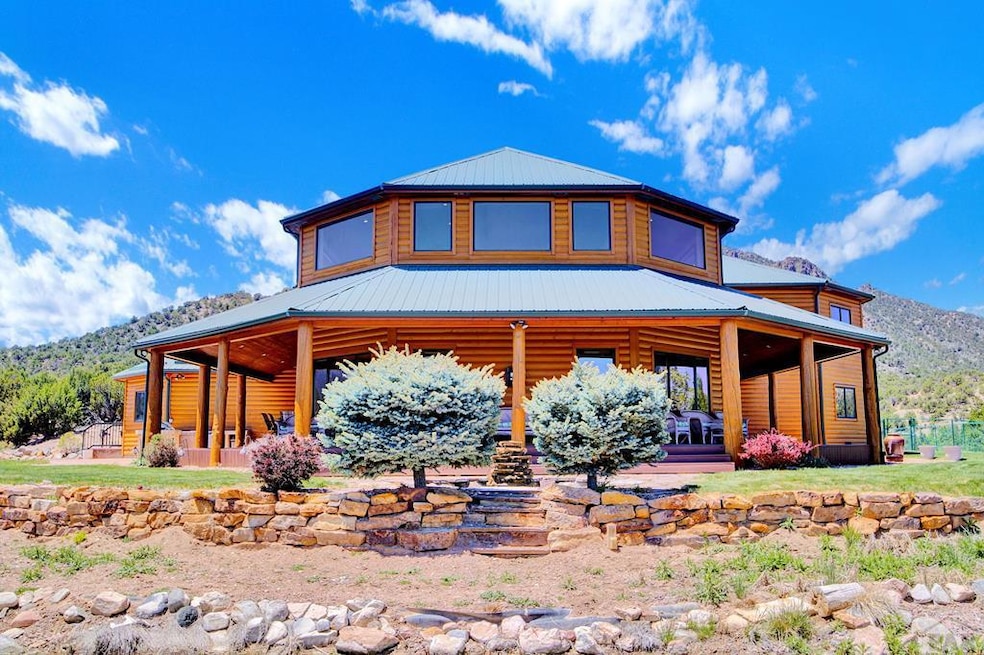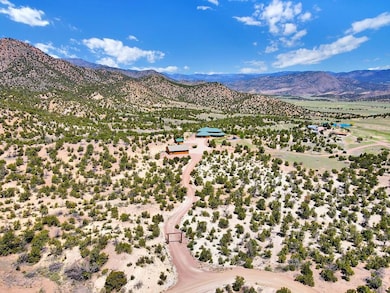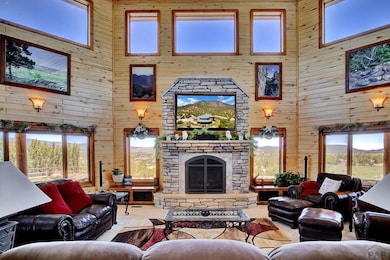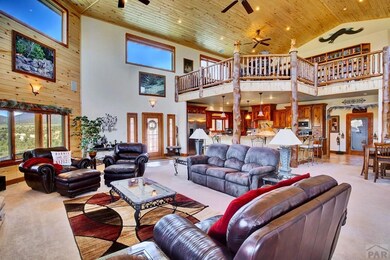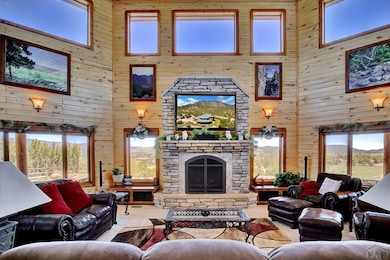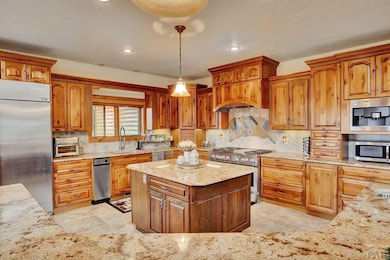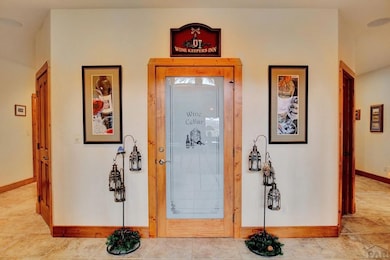400 Copper Canyon Rd Canon City, CO 81212
Estimated payment $14,420/month
Highlights
- Horses Allowed On Property
- 39.77 Acre Lot
- Vaulted Ceiling
- RV Access or Parking
- Mountain View
- Solid Surface Countertops
About This Home
Revel in the tranquility of the Rockies at this 39 acre retreat, bordering BLM land, located 20 minutes from historic Canon City and within hours of skiing. Views of Pikes Peak, Fremont Peak and The Royal Gorge, a covered wrap-around deck, along with a horse barn and 3,000 sq. ft. garage/workshop, make this 5 bed, 5 bath home the ideal place to enjoy mountain quietude. The kitchen, abound with storage, has Legacy cabinets, wrap-around bar with r/o drinking station, island, walk-in pantry, and wine room with a/c. The dining room is a multi use room with additional entrance, possibly an in-home office. The home is well networked for work/school/entertainment, with an in-home audio system and speakers in every room. There is an alarm system, wired smoke alarm, generator and buried propane tank. Upstairs has a loft with views of the nearby mountains, home theater and wet bar, game room with a pool table, and walk out deck. North is a detached two car garage and a six car garage/workshop with a bathroom, car wash system, two gas furnaces, and wood burning stove. The garage/workshop has its own 500 gallon propane tank, septic line, washer/dryer hookups, 220 plugs and refrigerator.
Listing Agent
EXIT Elevation Realty Brokerage Phone: 7192758622 License #FA100089710 Listed on: 09/05/2025
Home Details
Home Type
- Single Family
Est. Annual Taxes
- $8,285
Year Built
- Built in 2005
Lot Details
- 39.77 Acre Lot
- Irregular Lot
- Property is zoned AF
Parking
- 6 Garage Spaces | 2 Attached and 4 Detached
- Garage Door Opener
- RV Access or Parking
Home Design
- Metal Roof
- Log Siding
- Lead Paint Disclosure
Interior Spaces
- 7,016 Sq Ft Home
- 2-Story Property
- Home Theater Equipment
- Sound System
- Vaulted Ceiling
- Ceiling Fan
- Wood Burning Fireplace
- Double Pane Windows
- Living Room
- Dining Room
- Tile Flooring
- Mountain Views
- Crawl Space
- Fire and Smoke Detector
- Laundry on main level
Kitchen
- Walk-In Pantry
- Built-In Oven
- Gas Oven or Range
- Range Hood
- Dishwasher
- Solid Surface Countertops
Bedrooms and Bathrooms
- 5 Bedrooms
- 5 Bathrooms
- Soaking Tub
Outdoor Features
- Covered Patio or Porch
- Exterior Lighting
- Outbuilding
Horse Facilities and Amenities
- Horses Allowed On Property
- Corral
Utilities
- Refrigerated Cooling System
- Forced Air Heating System
- Heating System Uses Propane
- Well
Community Details
- No Home Owners Association
- West Of Pueblo County Subdivision
Map
Home Values in the Area
Average Home Value in this Area
Tax History
| Year | Tax Paid | Tax Assessment Tax Assessment Total Assessment is a certain percentage of the fair market value that is determined by local assessors to be the total taxable value of land and additions on the property. | Land | Improvement |
|---|---|---|---|---|
| 2024 | $8,285 | $129,491 | $0 | $0 |
| 2023 | $8,285 | $125,806 | $0 | $0 |
| 2022 | $8,357 | $124,813 | $0 | $0 |
| 2021 | $8,322 | $128,404 | $0 | $0 |
| 2020 | $6,907 | $102,146 | $0 | $0 |
| 2019 | $6,912 | $102,146 | $0 | $0 |
| 2018 | $7,157 | $102,626 | $0 | $0 |
| 2017 | $4,982 | $102,626 | $0 | $0 |
| 2016 | $4,838 | $99,650 | $0 | $0 |
| 2015 | $4,830 | $99,650 | $0 | $0 |
| 2012 | $5,037 | $101,216 | $6,331 | $94,885 |
Property History
| Date | Event | Price | List to Sale | Price per Sq Ft |
|---|---|---|---|---|
| 10/22/2025 10/22/25 | For Sale | $2,600,000 | -- | $368 / Sq Ft |
Purchase History
| Date | Type | Sale Price | Title Company |
|---|---|---|---|
| Quit Claim Deed | -- | None Listed On Document | |
| Special Warranty Deed | -- | None Available | |
| Warranty Deed | $1,900,000 | Stewart Title Of Colorado In |
Mortgage History
| Date | Status | Loan Amount | Loan Type |
|---|---|---|---|
| Previous Owner | $1,200,000 | Purchase Money Mortgage |
Source: Pueblo Association of REALTORS®
MLS Number: 234465
APN: 000099925445
- 1751 County Road 3
- 1603 County Road 3
- TBD Copper Gulch Rd
- 745 County Road 3
- 227 Basswood Ln
- 1 County Road 3a
- 2 County Road 3a
- 0 County Road 3a
- 409 Star Ranch Rd
- 19 County Road 3a
- 3 County Road 3a
- TBD County Road 28
- 8099 County Road 28
- TR3 Mineshaft Place
- 159 Mineshaft Place
- 0 Gold Pan Trail
- 000 Gold Pan Trail
- 7878 County Road 28
- 7878 Copper Gulch Rd
- 407 Horseshoe Dr
