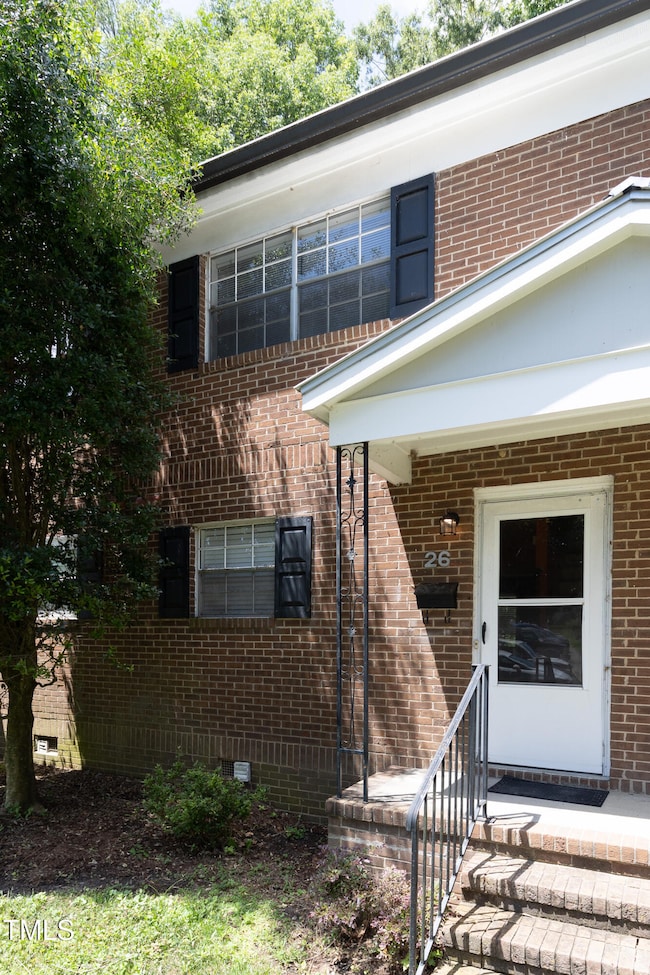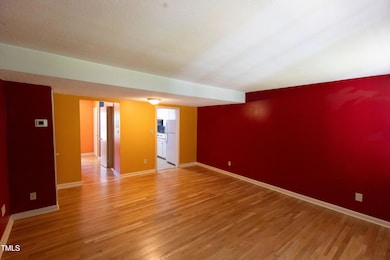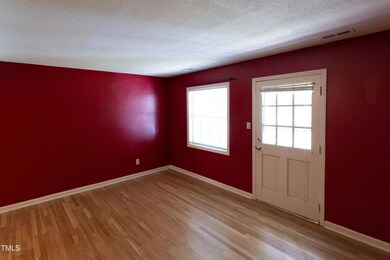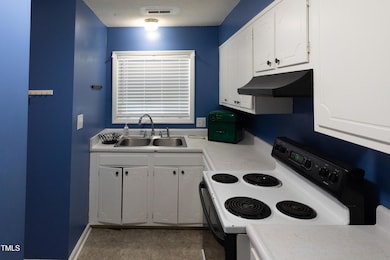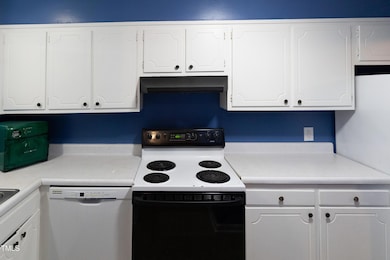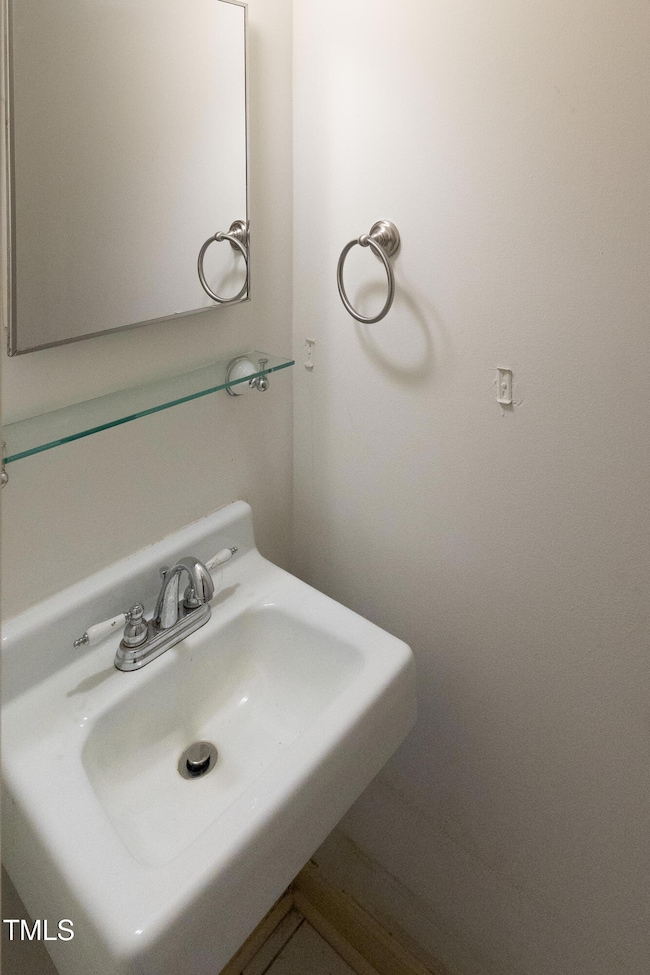
400 Davie Rd Unit 26 Carrboro, NC 27510
Outlying Carrboro NeighborhoodHighlights
- Traditional Architecture
- Wood Flooring
- Brick Veneer
- Carrboro Elementary School Rated A
- Community Pool
- Cooling Available
About This Home
As of August 20252 bedroom, 1.5 bath condo in the heart of Carrboro. New HVAC (2024). Hardwood floors in the bedrooms. Walking distance to Farmer's Market, shops, restaurants. Community pool to cool down on these hot days.
Last Agent to Sell the Property
Dwell Real Estate License #243913 Listed on: 07/18/2025
Property Details
Home Type
- Condominium
Est. Annual Taxes
- $2,478
Year Built
- Built in 1969
Lot Details
- Two or More Common Walls
HOA Fees
- $250 Monthly HOA Fees
Home Design
- Traditional Architecture
- Fixer Upper
- Brick Veneer
- Brick Foundation
- Shingle Roof
- Lead Paint Disclosure
Interior Spaces
- 964 Sq Ft Home
- 2-Story Property
- Entrance Foyer
- Family Room
- Dining Room
Kitchen
- Electric Range
- Dishwasher
Flooring
- Wood
- Vinyl
Bedrooms and Bathrooms
- 2 Bedrooms
Parking
- 2 Parking Spaces
- 2 Open Parking Spaces
- Parking Lot
- Outside Parking
Schools
- Carrboro Elementary School
- Mcdougle Middle School
- Chapel Hill High School
Utilities
- Cooling Available
- Heat Pump System
Listing and Financial Details
- Assessor Parcel Number 9778466466
Community Details
Overview
- Association fees include unknown
- Fidelity Court HOA, Phone Number (919) 403-1130
- Fidelity Court Subdivision
Amenities
- Laundry Facilities
Recreation
- Community Pool
Ownership History
Purchase Details
Home Financials for this Owner
Home Financials are based on the most recent Mortgage that was taken out on this home.Similar Home in Carrboro, NC
Home Values in the Area
Average Home Value in this Area
Purchase History
| Date | Type | Sale Price | Title Company |
|---|---|---|---|
| Warranty Deed | $94,500 | -- |
Mortgage History
| Date | Status | Loan Amount | Loan Type |
|---|---|---|---|
| Open | $20,000 | Credit Line Revolving | |
| Open | $75,600 | Fannie Mae Freddie Mac |
Property History
| Date | Event | Price | Change | Sq Ft Price |
|---|---|---|---|---|
| 08/15/2025 08/15/25 | Sold | $210,000 | -6.7% | $218 / Sq Ft |
| 08/02/2025 08/02/25 | Pending | -- | -- | -- |
| 07/24/2025 07/24/25 | Price Changed | $225,000 | -10.0% | $233 / Sq Ft |
| 07/18/2025 07/18/25 | For Sale | $250,000 | -- | $259 / Sq Ft |
Tax History Compared to Growth
Tax History
| Year | Tax Paid | Tax Assessment Tax Assessment Total Assessment is a certain percentage of the fair market value that is determined by local assessors to be the total taxable value of land and additions on the property. | Land | Improvement |
|---|---|---|---|---|
| 2024 | $2,716 | $148,800 | $0 | $148,800 |
| 2023 | $2,669 | $148,800 | $0 | $148,800 |
| 2022 | $2,640 | $148,800 | $0 | $148,800 |
| 2021 | $2,622 | $148,800 | $0 | $148,800 |
| 2020 | $2,539 | $138,200 | $0 | $138,200 |
| 2018 | $2,483 | $138,200 | $0 | $138,200 |
| 2017 | $2,179 | $138,200 | $0 | $138,200 |
| 2016 | $2,179 | $123,654 | $17,855 | $105,799 |
| 2015 | $2,179 | $123,654 | $17,855 | $105,799 |
| 2014 | $2,123 | $123,654 | $17,855 | $105,799 |
Agents Affiliated with this Home
-
James Blackburn

Seller's Agent in 2025
James Blackburn
Dwell Real Estate
(919) 260-9614
4 in this area
54 Total Sales
-
Wendy Thompson

Buyer's Agent in 2025
Wendy Thompson
Just Be Home Realty
(919) 608-0727
10 in this area
77 Total Sales
Map
Source: Doorify MLS
MLS Number: 10110197
APN: 9778466466.026
- 135 Gary Rd
- 124 Fidelity St Unit 27
- 205 W Poplar Ave Unit F
- 0 Alabama Ave Unit 100497753
- 105 Fidelity St Unit A52
- 105 Fidelity St Unit A40
- 105 Fidelity St Unit B19
- 121 Westview Dr Unit 43
- 103 W Poplar Ave
- 501 Jones Ferry Rd Unit 10
- 300 Nc 54 Unit E3
- 110 Ruth St
- 107 Pine Hill Dr
- 118 Oak St
- 308 Cedarwood Ln
- 300 Simpson St
- 105 Mary St
- 721 Jones Ferry Rd
- 102 Sue Ann Ct Unit A And B
- 116 Marlowe Ct

