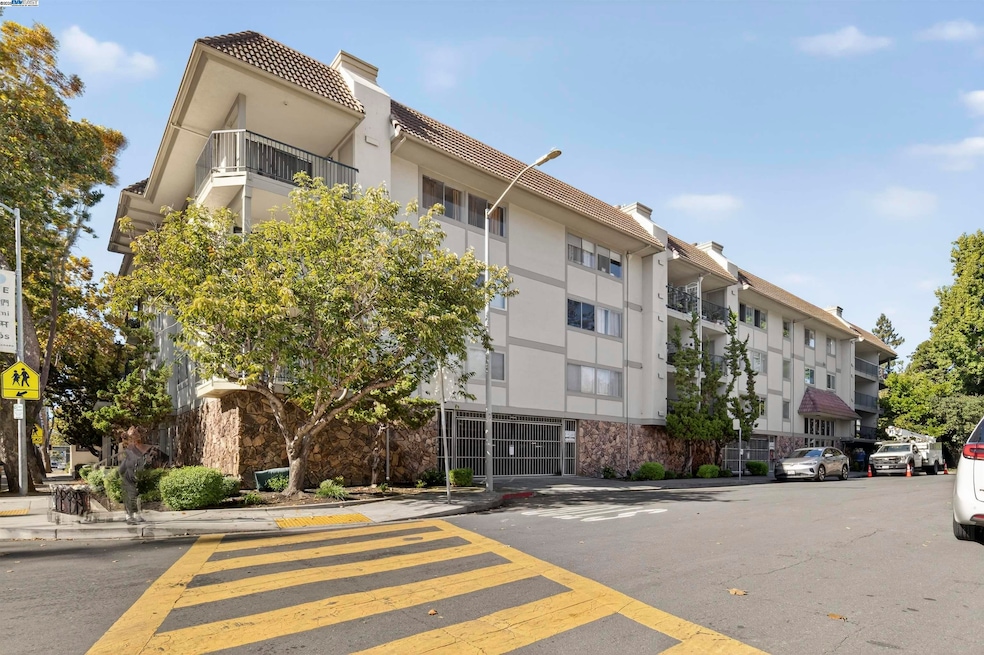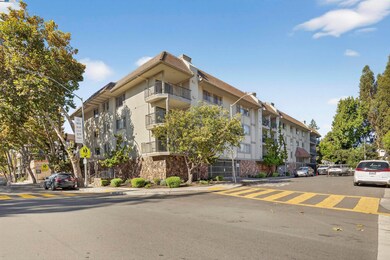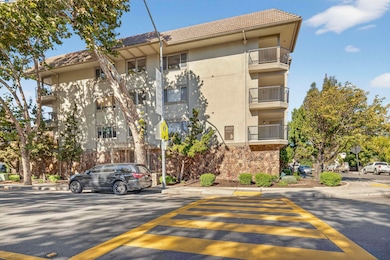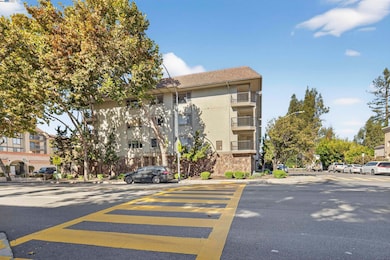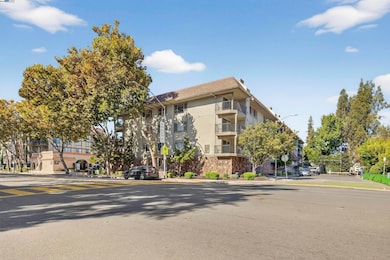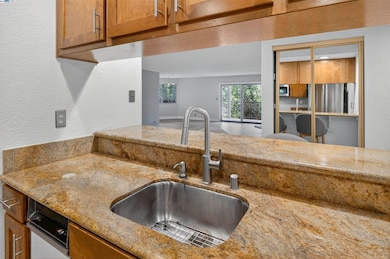400 Davis St Unit 107 San Leandro, CA 94577
Farrelly Pond District NeighborhoodEstimated payment $4,506/month
Highlights
- Gated Community
- Updated Kitchen
- Clubhouse
- View of Trees or Woods
- 36,276 Sq Ft lot
- Engineered Wood Flooring
About This Home
Tucked in a private setting just steps from downtown San Leandro and BART, this unit has one of the largest floor plans in the community—1,728 sq ft of comfortable, contemporary living space. Enjoy a peaceful wraparound balcony overlooking lush green space, ideal for morning coffee or evening relaxation. The updated kitchen features shaker-style cabinets, granite countertops, a breakfast bar, and additional built-in cabinetry in the dining area. The open-concept kitchen/living/dining spaces include white oak engineered hardwood flooring, modern lighting, and a cozy gas-burning fireplace. A versatile bonus area off the living room is perfect for a home office or reading nook. Retreat to the spacious primary suite with a remodeled spa-inspired bathroom showcasing double sinks, quartz countertops, Grohe fixtures, a rain showerhead, marble shower floor, and subway tile walls. The second bedroom features a Murphy bed and a large walk-in closet—perfect for guests or a flex space. Additional highlights include dual-pane windows, secure parking, a Nest thermostat, in-unit laundry, porcelain tile flooring in the entry and baths, and new closet doors in the primary suite. An exceptional blend of space, privacy, and convenience—just minutes to shops, dining, and more!
Co-Listing Agent
Katie Lovewell
RE/MAX Accord License #01912817
Property Details
Home Type
- Condominium
Est. Annual Taxes
- $7,417
Year Built
- Built in 1982
HOA Fees
- $731 Monthly HOA Fees
Parking
- 1 Car Garage
- Tuck Under Parking
- Guest Parking
Property Views
- Woods
- Trees
Interior Spaces
- 1-Story Property
- Gas Fireplace
- Living Room with Fireplace
Kitchen
- Updated Kitchen
- Breakfast Bar
- Electric Cooktop
- Free-Standing Range
- Microwave
- Dishwasher
Flooring
- Engineered Wood
- Tile
Bedrooms and Bathrooms
- 2 Bedrooms
- 2 Full Bathrooms
Laundry
- Laundry closet
- Washer and Dryer Hookup
Utilities
- No Cooling
- Forced Air Heating System
- Thermostat
- Gas Water Heater
Listing and Financial Details
- Assessor Parcel Number 751814
Community Details
Overview
- Association fees include common area maintenance, management fee, security/gate fee
- Peralta Creek Association, Phone Number (650) 637-1616
- Downtown San Lea Subdivision
Pet Policy
- Pets Allowed with Restrictions
Additional Features
- Clubhouse
- Gated Community
Map
Home Values in the Area
Average Home Value in this Area
Tax History
| Year | Tax Paid | Tax Assessment Tax Assessment Total Assessment is a certain percentage of the fair market value that is determined by local assessors to be the total taxable value of land and additions on the property. | Land | Improvement |
|---|---|---|---|---|
| 2025 | $7,417 | $544,265 | $165,379 | $385,886 |
| 2024 | $7,417 | $533,458 | $162,137 | $378,321 |
| 2023 | $7,352 | $529,861 | $158,958 | $370,903 |
| 2022 | $7,146 | $512,473 | $155,842 | $363,631 |
| 2021 | $6,914 | $502,290 | $152,787 | $356,503 |
| 2020 | $6,725 | $504,070 | $151,221 | $352,849 |
| 2019 | $6,527 | $494,190 | $148,257 | $345,933 |
| 2018 | $6,354 | $484,500 | $145,350 | $339,150 |
| 2017 | $4,855 | $362,638 | $133,203 | $229,435 |
| 2016 | $4,602 | $355,527 | $130,591 | $224,936 |
| 2015 | $4,519 | $350,189 | $128,630 | $221,559 |
| 2014 | $4,067 | $308,000 | $92,400 | $215,600 |
Property History
| Date | Event | Price | List to Sale | Price per Sq Ft |
|---|---|---|---|---|
| 11/06/2025 11/06/25 | For Sale | $599,000 | -- | $347 / Sq Ft |
Purchase History
| Date | Type | Sale Price | Title Company |
|---|---|---|---|
| Deed | -- | None Listed On Document | |
| Grant Deed | $475,000 | Old Republic Title Company | |
| Interfamily Deed Transfer | -- | None Available | |
| Grant Deed | $146,000 | Old Republic Title Company |
Mortgage History
| Date | Status | Loan Amount | Loan Type |
|---|---|---|---|
| Previous Owner | $403,750 | New Conventional | |
| Previous Owner | $137,800 | No Value Available |
Source: Bay East Association of REALTORS®
MLS Number: 41116827
APN: 075-0018-014-00
- 1132 Carpentier St Unit 210
- 400 Davis St Unit 103
- 400 Davis St Unit 301
- 1400 Carpentier St Unit 225
- 1599 Hays St Unit 306
- 84 Begier Ave
- 504 Thornton St
- 1659 Washington Ave
- 275 Haas Ave
- 500 Pershing Dr
- 1145 Camellia Ct
- 400 Joaquin Ave
- 65 Thornton St
- 341 Castro St
- 1205 Amber Ct
- 350 Lafayette Ave
- 185 Belleview Dr
- 1722 Eveleth Ave
- 165 Sunnyside Dr
- 517 Dolores Ave
- 100 Callan Ave Unit FL4-ID1944
- 100 Callan Ave Unit FL4-ID1940
- 100 Callan Ave Unit FL4-ID1931
- 100 Callan Ave Unit FL5-ID1932
- 100 Callan Ave Unit FL4-ID1930
- 100 Callan Ave
- 348 W Juana Ave
- 184 Callan Ave
- 153A Haas Ave
- 150 Haas Ave
- 235 Haas Ave
- 888 Davis St
- 1675 Hays St
- 281 Juana Ave Unit 309
- 424 Callan Ave
- 1812 Washington Ave
- 1200 Davis St
- 348 Estabrook St
- 77-85 Estabrook St
- 674 Maud Ave
