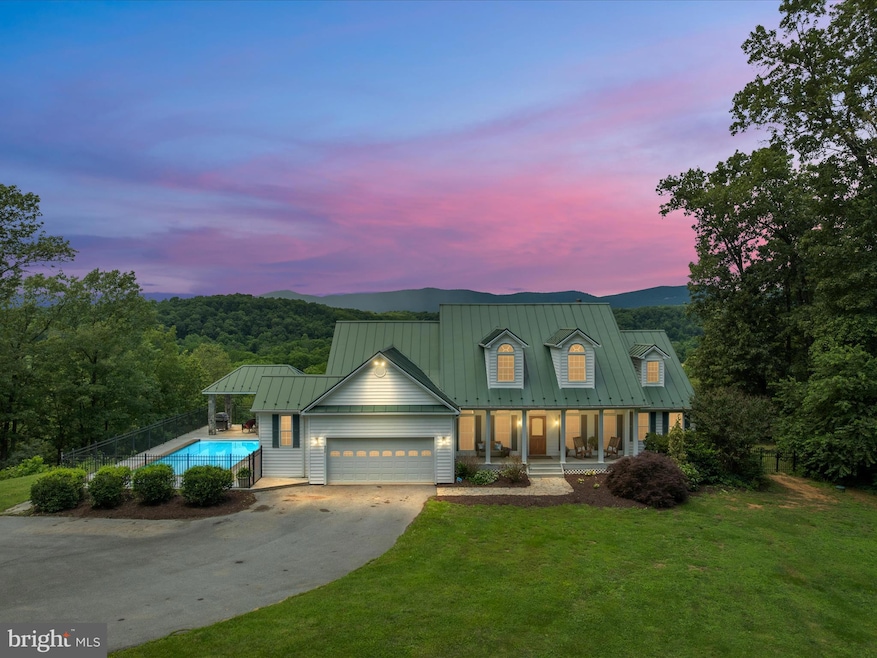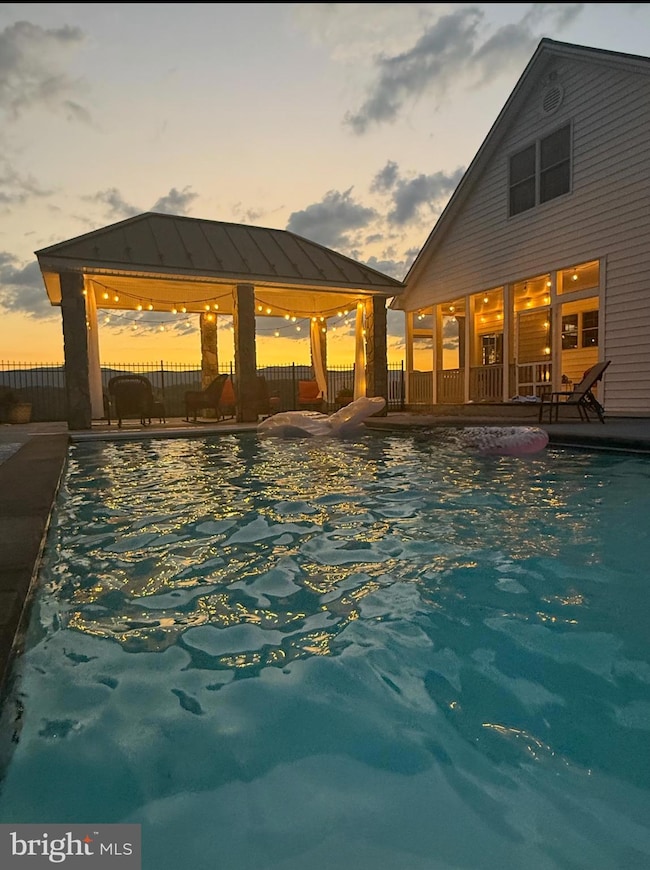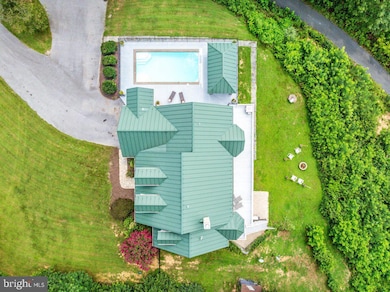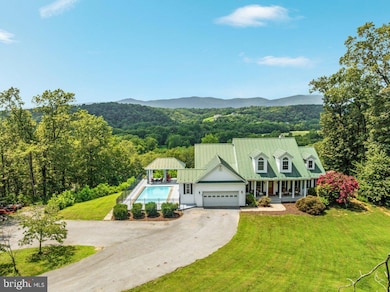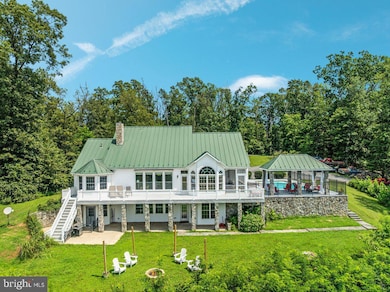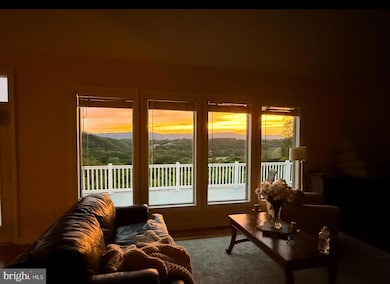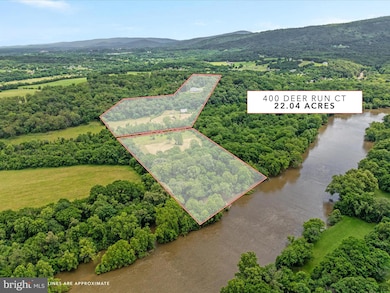400 Deer Run Cir Front Royal, VA 22630
Estimated payment $9,380/month
Highlights
- Stables
- 22.13 Acre Lot
- Vaulted Ceiling
- In Ground Pool
- Cape Cod Architecture
- 4 Garage Spaces | 2 Attached and 2 Detached
About This Home
An Extraordinary Riverfront Estate | 22 Acres of Private Country Living Welcome to an unparalleled sanctuary of luxury and tranquility—this 22-acre riverfront estate is a rare offering that blends natural splendor with elevated living. Set against a backdrop of panoramic mountain views and the serene flow of the river, this exceptional property promises the ultimate escape. Designed for both indulgence and adventure, the estate features a heated saltwater pool, perfect for year-round entertaining and relaxation. Equestrian enthusiasts will appreciate the two-story, fully powered horse barn, along with three fenced pastures, each outfitted with water, electric, and run-ins. For outdoor lovers, enjoy a private hunting blind, 4-wheeler access, and an abundance of wildlife across your own private grounds. The half-acre fenced dog run ensures pets roam freely in a secure space, while the expansive driveway accommodates over 15+ vehicles, ideal for hosting grand gatherings. A total of four garage bays—two attached, two detached—complete the estate’s unmatched functionality. Step inside the light-filled residence, where soaring ceilings, walls of windows, and timeless finishes define the interior. The great room features a vaulted ceiling and marble fireplace Surround, setting the tone for the home’s warmth and elegance. The main-level primary suite is a private retreat, complete with its own fireplace and a spa-inspired en-suite bath offering dual vanities, soaking tub, and walk-in shower. Upstairs, three guest suites share a full bath. The fully finished walkout lower level boasts a second full kitchen, full bath, and multiple living spaces—perfect for a guest suite, private retreat, or income-generating apartment with its own entrance. This estate is built for comfort and peace of mind, with a recently upgraded geothermal HVAC system and a Generac whole-house generator to ensure uninterrupted living. Just minutes from downtown Front Royal, Shenandoah National Park, and commuter routes, this property offers the rare combination of seclusion, sophistication, and convenience. Has road Maintenace agreement, and no other restrictions. Luxury, lifestyle, and legacy—all in one exceptional riverfront estate.
Listing Agent
(540) 974-1827 amanda@rocksolid-realestate.com Keller Williams Realty License #0225233417 Listed on: 06/23/2025

Home Details
Home Type
- Single Family
Est. Annual Taxes
- $4,945
Year Built
- Built in 2007
Lot Details
- 22.13 Acre Lot
- Kennel
HOA Fees
- $13 Monthly HOA Fees
Parking
- 4 Garage Spaces | 2 Attached and 2 Detached
- 15 Driveway Spaces
- Front Facing Garage
Home Design
- Cape Cod Architecture
- Vinyl Siding
- Concrete Perimeter Foundation
Interior Spaces
- Property has 3 Levels
- Vaulted Ceiling
- Fireplace
- Finished Basement
- Basement Fills Entire Space Under The House
- Flood Lights
Kitchen
- Stove
- Built-In Microwave
- Dishwasher
Bedrooms and Bathrooms
- Soaking Tub
Laundry
- Dryer
- Washer
Pool
- In Ground Pool
- Spa
Horse Facilities and Amenities
- Horses Allowed On Property
- Stables
Utilities
- Central Air
- Cooling System Utilizes Bottled Gas
- Heat Pump System
- Heating System Powered By Leased Propane
- 60 Gallon+ Bottled Gas Water Heater
- Well
- On Site Septic
Community Details
- Burner Estates Subdivision
Listing and Financial Details
- Tax Lot 10
- Assessor Parcel Number 28H 1 10
Map
Home Values in the Area
Average Home Value in this Area
Tax History
| Year | Tax Paid | Tax Assessment Tax Assessment Total Assessment is a certain percentage of the fair market value that is determined by local assessors to be the total taxable value of land and additions on the property. | Land | Improvement |
|---|---|---|---|---|
| 2025 | $5,794 | $1,209,600 | $474,700 | $734,900 |
| 2024 | $4,888 | $922,300 | $272,600 | $649,700 |
| 2023 | $4,519 | $922,300 | $272,600 | $649,700 |
| 2022 | $4,945 | $755,000 | $259,100 | $495,900 |
| 2021 | $4,945 | $755,000 | $259,100 | $495,900 |
| 2020 | $4,945 | $755,000 | $259,100 | $495,900 |
| 2019 | $4,945 | $755,000 | $259,100 | $495,900 |
| 2018 | $4,788 | $725,400 | $259,100 | $466,300 |
| 2017 | $4,715 | $725,400 | $259,100 | $466,300 |
| 2016 | $4,497 | $725,400 | $259,100 | $466,300 |
| 2015 | -- | $725,400 | $259,100 | $466,300 |
| 2014 | -- | $762,800 | $311,300 | $451,500 |
Property History
| Date | Event | Price | List to Sale | Price per Sq Ft | Prior Sale |
|---|---|---|---|---|---|
| 09/03/2025 09/03/25 | Price Changed | $1,699,000 | -5.6% | $422 / Sq Ft | |
| 08/02/2025 08/02/25 | Price Changed | $1,799,000 | -5.3% | $446 / Sq Ft | |
| 06/23/2025 06/23/25 | For Sale | $1,900,000 | +162.1% | $471 / Sq Ft | |
| 12/26/2013 12/26/13 | Sold | $725,000 | -9.3% | $181 / Sq Ft | View Prior Sale |
| 10/28/2013 10/28/13 | Pending | -- | -- | -- | |
| 10/11/2013 10/11/13 | For Sale | $799,000 | -- | $200 / Sq Ft |
Purchase History
| Date | Type | Sale Price | Title Company |
|---|---|---|---|
| Interfamily Deed Transfer | -- | Accommodation | |
| Interfamily Deed Transfer | $725,000 | Service Title Of Front Royal |
Mortgage History
| Date | Status | Loan Amount | Loan Type |
|---|---|---|---|
| Closed | $205,000 | New Conventional |
Source: Bright MLS
MLS Number: VAWR2011476
APN: 28H 1 10
- Lot 25 Sunset Village Rd
- 0 Fontana Rd Unit VAWR2011676
- 0 Stonewall Jackson Hwy Unit VAWR2011074
- 0 Stonewall Jackson Hwy Unit LotWP001 23538395
- 479 Rocky Ln
- 609 Rawley Ridge Dr
- 71 Arthur Burke Ln
- 0 Russ Johnson Rd
- 0 Fox Hill Dr
- 89 Hatcher Dr
- 0 Old Cave Rd
- 249 Mineral Springs Dr
- 177 Hatcher Dr
- 134 Catlett Mountain Rd
- 117 Pointers Way
- 53 Pointers Way
- 45 Figgins Rd
- 10358 Stonewall Jackson Hwy
- 365 Stoney Bottom Rd
- 66 Highland Park Ln
- 138 Kerfoot Ave
- 117 S Shenandoah Ave
- 122 S Shenandoah Ave Unit 1
- 125 Beeden Ln
- 112 Ryder Benson Ln
- 436 Action St
- 106 Chester St
- 346 W 11th St
- 328 W 11th St
- 816 N Commerce Ave Unit B
- 816 N Commerce Ave
- 9 Shenandoah Commons Way
- 852 Morgan Place
- 1298 Queens Hwy
- 331 Pomeroy Rd
- 1140 Happy Ridge Dr
- 175 Easy Hollow Rd
- 730 Bennys Beach Rd
- 184 Black Twig Rd
- 88 Crab Apple Ct
