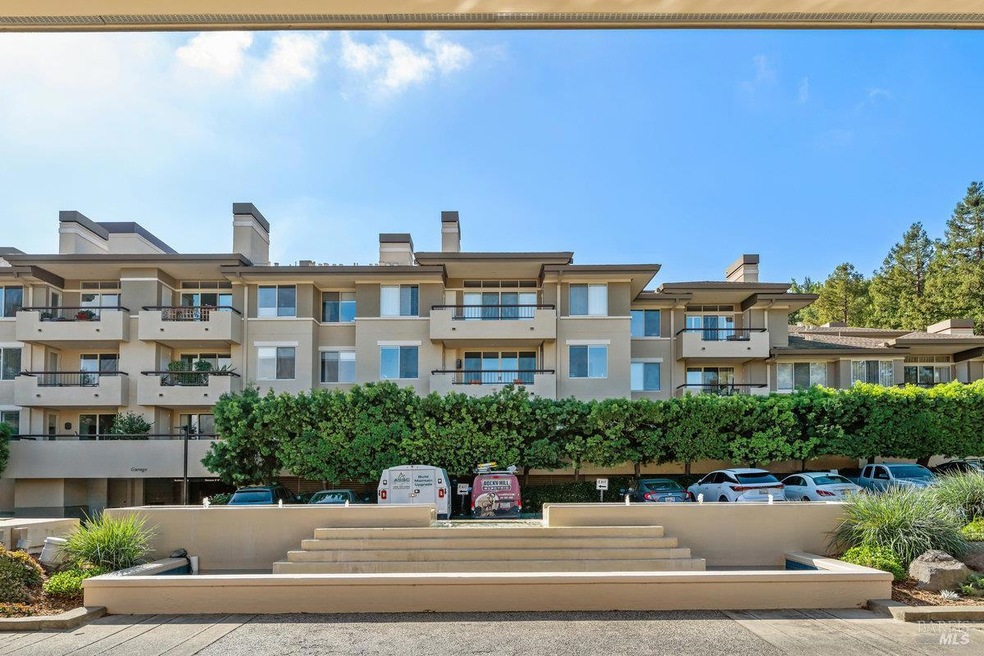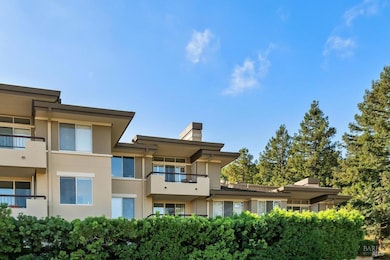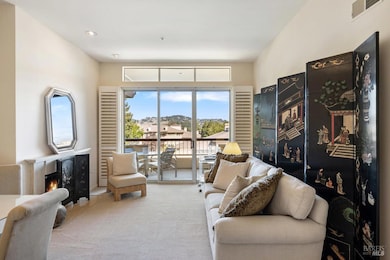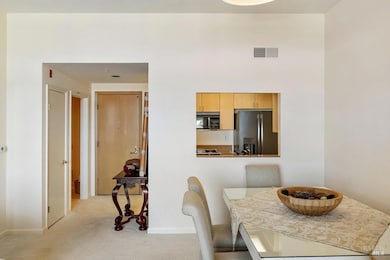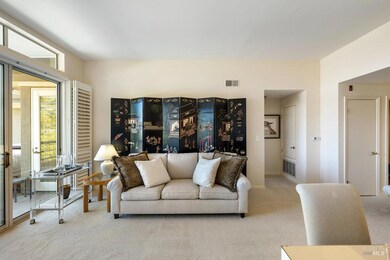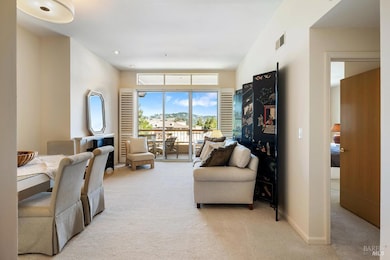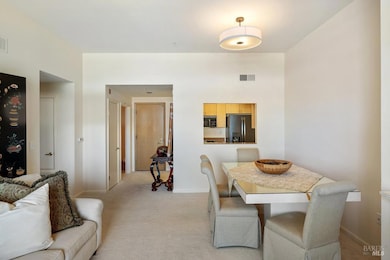400 Deer Valley Rd Unit 4D San Rafael, CA 94903
Smith Ranch NeighborhoodEstimated payment $5,705/month
Highlights
- Fitness Center
- Gated with Attendant
- View of Hills
- Mary E. Silveira Elementary School Rated A-
- Spa
- Clubhouse
About This Home
Experience refined 55+ independent living at Smith Ranch Homes, Marin County's premier luxury community. Set on 30 acres of beautifully landscaped grounds in San Rafael, this secure, gated campus offers a serene resort-style lifestyle with every convenience nearby. The sought-after Plan 2 residence features no common walls on three sides, high ceilings with transom windows, and a private deck accessible from both the living room and primary suite. Enjoy open living spaces, storage on the deck plus a secure storage room. Ideally located in the 400 Building, directly above the parking garage and across from the Clubhouse, with guest accommodations on every floor. Amenities include fine and casual dining, bar and lounge, fitness center, library, game and media rooms, wellness center, salon, heated pool, spa, putting green, bocce and croquet courts, and community garden. Pets and caregivers welcome. Resort-style living in the heart of Marin!
Property Details
Home Type
- Condominium
Year Built
- Built in 1991
Lot Details
- Adjacent to Greenbelt
- Security Fence
- Landscaped
- Garden
HOA Fees
- $3,026 Monthly HOA Fees
Parking
- 1 Car Direct Access Garage
- Auto Driveway Gate
- Guest Parking
Property Views
- Hills
- Park or Greenbelt
Home Design
- Contemporary Architecture
- Side-by-Side
- Stucco
Interior Spaces
- 872 Sq Ft Home
- 1-Story Property
- Fireplace With Gas Starter
- Window Treatments
- Formal Entry
- Great Room
- Living Room with Fireplace
- Living Room with Attached Deck
- Combination Dining and Living Room
- Storage Room
Kitchen
- Free-Standing Gas Range
- Microwave
- Ice Maker
- Dishwasher
- Granite Countertops
- Disposal
Flooring
- Carpet
- Tile
Bedrooms and Bathrooms
- 1 Primary Bedroom on Main
- Bathroom on Main Level
Laundry
- Laundry closet
- Stacked Washer and Dryer
Home Security
- Security Gate
- Panic Alarm
Outdoor Features
- Spa
- Balcony
- Covered Deck
Location
- Property is near clubhouse
Utilities
- Central Heating and Cooling System
- Natural Gas Connected
- Internet Available
- Cable TV Available
Listing and Financial Details
- Assessor Parcel Number 155-371-33
Community Details
Overview
- Association fees include common areas, elevator, insurance on structure, maintenance exterior, ground maintenance, management, organized activities, pool, recreation facility, road, roof, security, sewer, trash
- Smith Ranch Homes Association, Phone Number (415) 492-4900
- Smith Ranch Homes Subdivision
- Greenbelt
Amenities
- Clubhouse
Recreation
- Outdoor Game Court
- Fitness Center
- Community Pool
- Community Spa
- Putting Green
- Trails
Security
- Gated with Attendant
- Carbon Monoxide Detectors
- Fire and Smoke Detector
Map
Home Values in the Area
Average Home Value in this Area
Tax History
| Year | Tax Paid | Tax Assessment Tax Assessment Total Assessment is a certain percentage of the fair market value that is determined by local assessors to be the total taxable value of land and additions on the property. | Land | Improvement |
|---|---|---|---|---|
| 2025 | $4,405 | $157,955 | $26,340 | $131,615 |
| 2024 | $4,202 | $154,859 | $25,824 | $129,035 |
| 2023 | $4,069 | $151,822 | $25,317 | $126,505 |
| 2022 | $3,336 | $148,846 | $24,821 | $124,025 |
| 2021 | $3,154 | $145,927 | $24,334 | $121,593 |
| 2020 | $2,874 | $144,432 | $24,085 | $120,347 |
| 2019 | $2,710 | $141,601 | $23,613 | $117,988 |
| 2018 | $2,843 | $138,825 | $23,150 | $115,675 |
| 2017 | $2,552 | $136,103 | $22,696 | $113,407 |
| 2016 | $2,476 | $133,435 | $22,251 | $111,184 |
| 2015 | $2,348 | $131,431 | $21,917 | $109,514 |
| 2014 | $2,194 | $128,857 | $21,488 | $107,369 |
Property History
| Date | Event | Price | List to Sale | Price per Sq Ft |
|---|---|---|---|---|
| 11/12/2025 11/12/25 | For Sale | $450,000 | -- | $516 / Sq Ft |
Purchase History
| Date | Type | Sale Price | Title Company |
|---|---|---|---|
| Grant Deed | $450,000 | First American Title Co | |
| Quit Claim Deed | -- | First American Title Co | |
| Interfamily Deed Transfer | -- | -- |
Source: Bay Area Real Estate Information Services (BAREIS)
MLS Number: 325097353
APN: 155-371-33
- 400 Deer Valley Rd Unit 3K
- 400 Deer Valley Rd Unit 2A
- 200 Deer Valley Rd Unit 2G
- 200 Deer Valley Rd Unit 1C
- 300 Deer Valley Rd Unit 2K
- 300 Deer Valley Rd Unit 3P
- 600 Deer Valley Rd Unit 3E
- 100 Deer Valley Rd Unit GC
- 106 Lucas Valley Rd
- 100 North Ave Unit 122
- 76 Dockside Cir
- 118 Erin Dr
- 111 Erin Dr
- 29 Keel Ct
- 110 Erin Dr
- 39 Erin Dr
- 31 Erin Dr
- 27 Erin Dr
- 23 Erin Dr
- 24 Roundtree Blvd
- 1001 Cresta Way
- 10 North Ave
- 255 Channing Way
- 125 Nova Albion Way
- 198 Oriole Cir Unit 198
- 242 N San Pedro Rd
- 5 Hutchins Way
- 72 Surrey Ln Unit 72 Surrey Lane
- 33 San Pablo Ave
- 1100 Bayhills Dr
- 1867 Lincoln Ave
- 410 S Palm Dr
- 101 Sunnyhills Dr
- 1 H St
- 1565 4th St Unit 9
- 1600-1606 3rd St
- 960 Lincoln Ave
- 840 C St
- 815 B St
- 190 Union St Unit B
Ask me questions while you tour the home.
