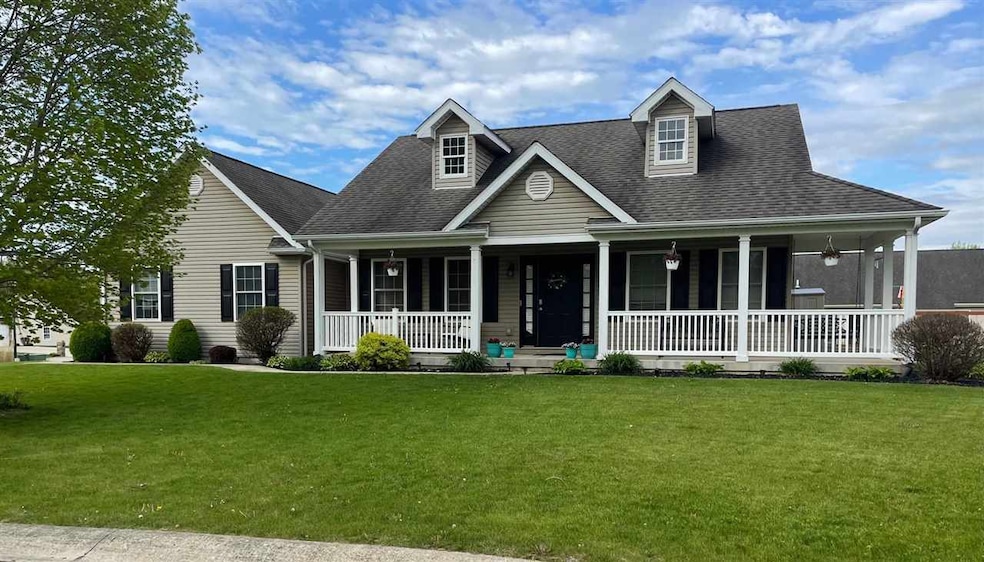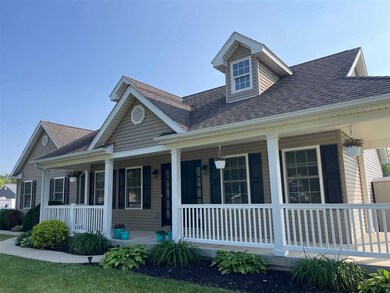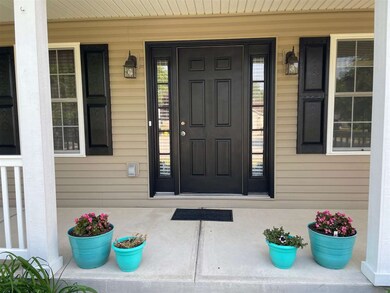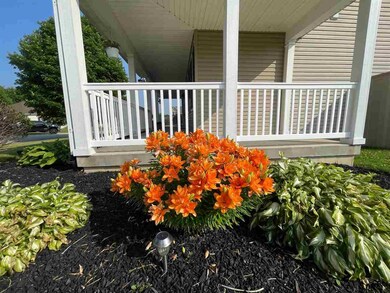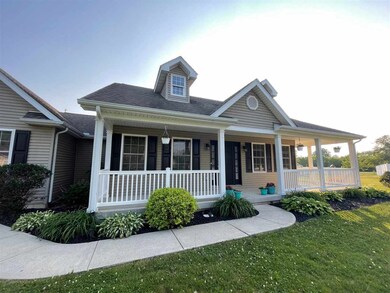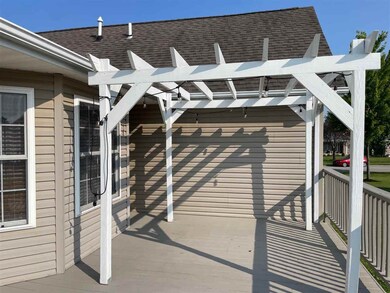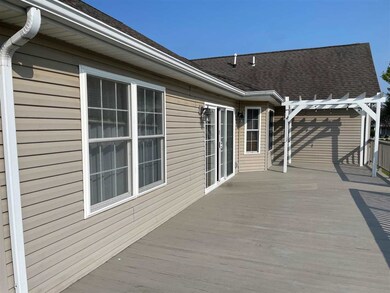
400 Deerfield Way Centerville, IN 47330
Highlights
- Deck
- Hydromassage or Jetted Bathtub
- 2 Car Attached Garage
- Ranch Style House
- Covered Patio or Porch
- Living Room
About This Home
As of August 2023Introducing a Centerville house for sale in the charming neighborhood of Winding Brook. This inviting property boasts three spacious bedrooms and two well-appointed baths, ensuring comfort for residents and guests alike. Nestled on a sizable lot, the home offers an abundance of lush greenspace, perfect for outdoor activities and relaxation. The expansive deck features a delightful pergola, creating an idyllic setting for entertaining or enjoying quiet moments in the fresh air. The primary bedroom boasts an en-suite, providing a private retreat within the home. Situated in a tranquil cul-de-sac, this residence offers a serene and secluded ambiance, adding to its desirability. Mark Brunton Jr 765-993-3323 and Kristen Brunton 765-977-4627. Text 840566 to 35620 for more information and photos.
Last Agent to Sell the Property
Better Homes and Gardens First Realty Group License #RB14045574 Listed on: 05/03/2023

Last Buyer's Agent
MEMBER NON-MLS
NON-MLS MEMBER
Home Details
Home Type
- Single Family
Est. Annual Taxes
- $1,927
Year Built
- Built in 2004
Lot Details
- 0.38 Acre Lot
Home Design
- Ranch Style House
- Shingle Roof
- Asphalt Roof
- Vinyl Siding
- Stick Built Home
Interior Spaces
- 1,556 Sq Ft Home
- Window Treatments
- Living Room
- Dining Room
- Washer and Dryer
Kitchen
- Electric Range
- Built-In Microwave
- Dishwasher
- Disposal
Bedrooms and Bathrooms
- 3 Bedrooms
- Bathroom on Main Level
- 2 Full Bathrooms
- Hydromassage or Jetted Bathtub
Parking
- 2 Car Attached Garage
- Driveway
Outdoor Features
- Deck
- Covered Patio or Porch
Schools
- Centerville Elementary And Middle School
- Centerville High School
Utilities
- Forced Air Heating and Cooling System
- Heating System Uses Gas
- Electric Water Heater
Community Details
- Willow Brook Subdivision
Ownership History
Purchase Details
Home Financials for this Owner
Home Financials are based on the most recent Mortgage that was taken out on this home.Purchase Details
Home Financials for this Owner
Home Financials are based on the most recent Mortgage that was taken out on this home.Purchase Details
Home Financials for this Owner
Home Financials are based on the most recent Mortgage that was taken out on this home.Purchase Details
Home Financials for this Owner
Home Financials are based on the most recent Mortgage that was taken out on this home.Purchase Details
Home Financials for this Owner
Home Financials are based on the most recent Mortgage that was taken out on this home.Similar Homes in Centerville, IN
Home Values in the Area
Average Home Value in this Area
Purchase History
| Date | Type | Sale Price | Title Company |
|---|---|---|---|
| Warranty Deed | $230,000 | None Listed On Document | |
| Warranty Deed | $185,095 | Abstracts Of Richmond | |
| Warranty Deed | -- | -- | |
| Warranty Deed | -- | -- | |
| Warranty Deed | -- | -- |
Mortgage History
| Date | Status | Loan Amount | Loan Type |
|---|---|---|---|
| Open | $221,777 | VA | |
| Previous Owner | $185,095 | Adjustable Rate Mortgage/ARM | |
| Previous Owner | $20,000 | Stand Alone Refi Refinance Of Original Loan | |
| Previous Owner | $165,592 | FHA | |
| Previous Owner | $150,400 | New Conventional |
Property History
| Date | Event | Price | Change | Sq Ft Price |
|---|---|---|---|---|
| 08/14/2023 08/14/23 | Sold | $230,000 | -2.1% | $148 / Sq Ft |
| 07/17/2023 07/17/23 | Pending | -- | -- | -- |
| 05/03/2023 05/03/23 | For Sale | $234,900 | +26.9% | $151 / Sq Ft |
| 07/24/2020 07/24/20 | Sold | $185,095 | +0.1% | $119 / Sq Ft |
| 06/11/2020 06/11/20 | Pending | -- | -- | -- |
| 06/11/2020 06/11/20 | For Sale | $184,900 | +10.1% | $119 / Sq Ft |
| 07/12/2019 07/12/19 | Sold | $168,000 | -11.1% | $108 / Sq Ft |
| 06/19/2019 06/19/19 | Pending | -- | -- | -- |
| 04/17/2019 04/17/19 | For Sale | $189,000 | -- | $121 / Sq Ft |
Tax History Compared to Growth
Tax History
| Year | Tax Paid | Tax Assessment Tax Assessment Total Assessment is a certain percentage of the fair market value that is determined by local assessors to be the total taxable value of land and additions on the property. | Land | Improvement |
|---|---|---|---|---|
| 2024 | $1,927 | $192,700 | $34,200 | $158,500 |
| 2023 | $1,774 | $177,400 | $30,800 | $146,600 |
| 2022 | $1,795 | $179,500 | $29,400 | $150,100 |
| 2021 | $1,668 | $166,800 | $29,400 | $137,400 |
| 2020 | $1,696 | $169,600 | $29,400 | $140,200 |
| 2019 | $1,648 | $164,800 | $29,400 | $135,400 |
| 2018 | $1,631 | $161,500 | $29,400 | $132,100 |
| 2017 | $1,662 | $164,600 | $29,400 | $135,200 |
| 2016 | $1,677 | $166,100 | $29,400 | $136,700 |
| 2014 | $1,499 | $148,300 | $29,400 | $118,900 |
| 2013 | $1,499 | $144,200 | $29,400 | $114,800 |
Agents Affiliated with this Home
-
Mark Brunton Jr.

Seller's Agent in 2023
Mark Brunton Jr.
Better Homes and Gardens First Realty Group
(765) 935-7888
5 in this area
115 Total Sales
-
Kristen Brunton

Seller Co-Listing Agent in 2023
Kristen Brunton
Better Homes and Gardens First Realty Group
(765) 993-3323
6 in this area
101 Total Sales
-
M
Buyer's Agent in 2023
MEMBER NON-MLS
NON-MLS MEMBER
-
Mary Mayberry

Seller's Agent in 2020
Mary Mayberry
Coldwell Banker Lingle
(765) 969-0227
1 in this area
95 Total Sales
-
CHRIS HARTMAN

Seller's Agent in 2019
CHRIS HARTMAN
Better Homes and Gardens First Realty Group
(765) 277-6699
12 in this area
71 Total Sales
Map
Source: Richmond Association of REALTORS®
MLS Number: 10046469
APN: 89-10-20-400-402.061-007
- 408 E Water St
- 407 E Main St
- 314 E School St
- 106 N 1st St
- 501 Elm Dr
- 120 W Main St
- 122 W Main St
- 200 W Main St
- 214 S Spruce St
- 1488 Rice Rd
- 4757 Samuel Dr
- 1638 S Centerville Rd
- 504 S Mcminn Rd
- 559 S Round Barn Rd
- 513 S Round Barn Rd
- 222 Woodlawn Ave
- 4017 Wolke Dr
- 0 Airport Rd Unit 10039926
- 1567 S Round Barn Rd
- 204 Highland Dr
