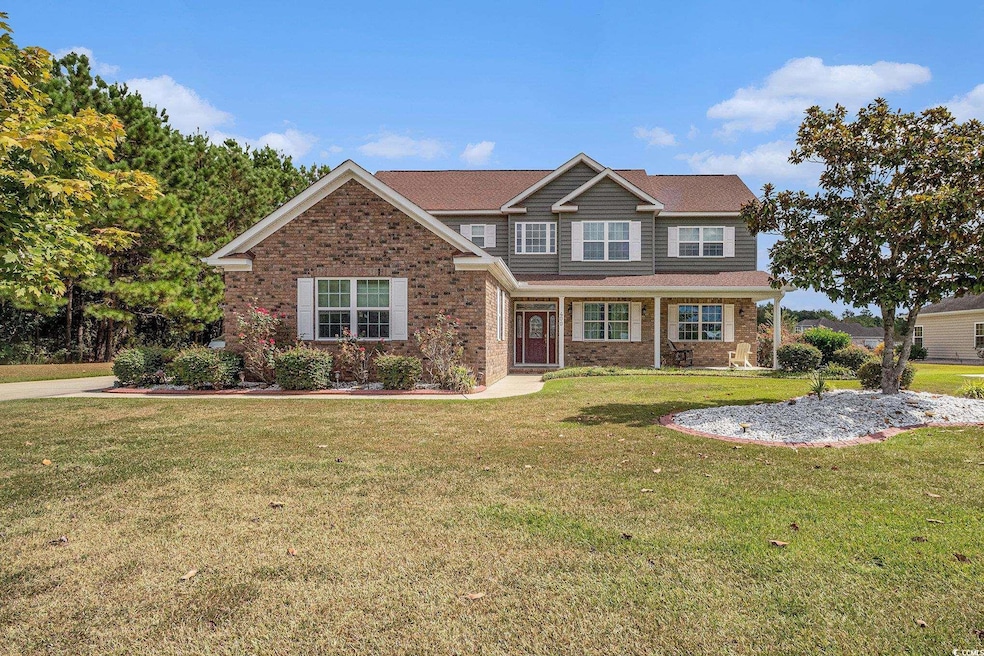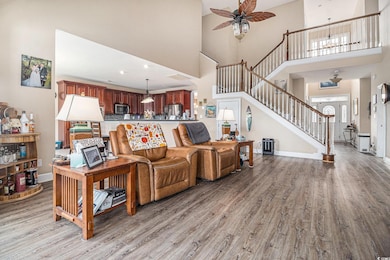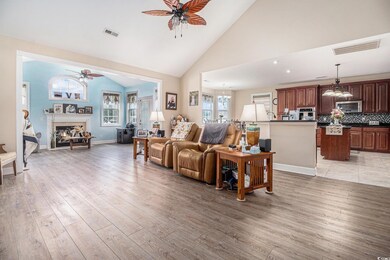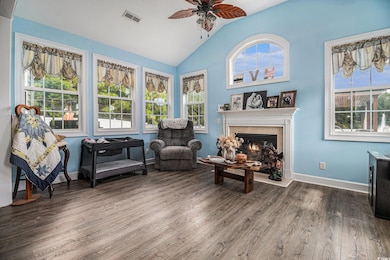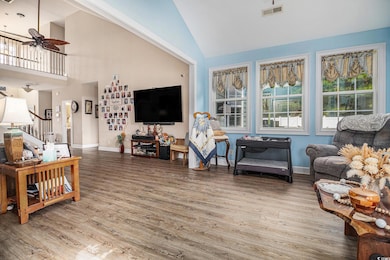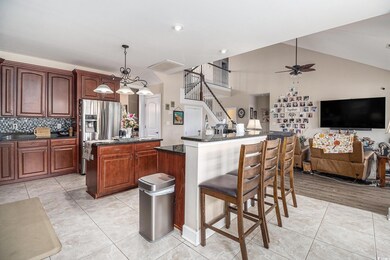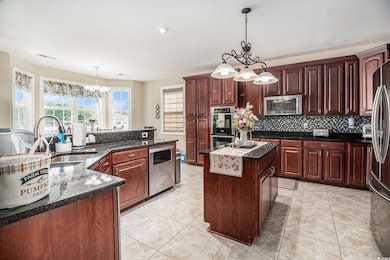400 Dog Pen Ct Myrtle Beach, SC 29588
Estimated payment $3,508/month
Highlights
- Private Pool
- Lake On Lot
- Gated Community
- Forestbrook Elementary School Rated A
- Solar Power System
- 0.51 Acre Lot
About This Home
This spacious home features 5 bedrooms and 2.5 baths, set in the sought-after gated community of The Hunt Club at Hunters Ridge. Enjoy stunning lake views and a backyard oasis with a heated saltwater pool, spa, Cool Touch pebble decking, artificial turf play area, and full privacy fencing-all app-controlled for convenience. The first-floor master suite offers tray ceilings, a cedar-lined walk-in closet, and a luxurious en-suite with walk-in tub and separate tiled shower. The flooring on the main living area is hardwood. Additional bedrooms are upstairs with LVP flooring. A cozy Carolina room with fireplace adds charm. Upgrades include a 3-car garage with new drive motors, coils, and rollers (2024), plus custom shelving throughout. Ideal as a primary residence, vacation home, or rental. The Hunt Club at Hunters Ridge Plantation offers residents Low HOA fee, community pool, and just 15 minutes to the beach, with easy access to shopping, dining, golf, and healthcare.
Home Details
Home Type
- Single Family
Est. Annual Taxes
- $1,527
Year Built
- Built in 2008
Lot Details
- 0.51 Acre Lot
- Fenced
- Rectangular Lot
HOA Fees
- $87 Monthly HOA Fees
Parking
- 3 Car Detached Garage
- Side Facing Garage
- Garage Door Opener
Home Design
- Traditional Architecture
- Bi-Level Home
- Slab Foundation
- Masonry Siding
- Vinyl Siding
- Tile
Interior Spaces
- 3,531 Sq Ft Home
- Vaulted Ceiling
- Ceiling Fan
- Fireplace
- Entrance Foyer
- Formal Dining Room
- Den
- Vinyl Flooring
- Fire and Smoke Detector
Kitchen
- Range
- Microwave
- Dishwasher
- Stainless Steel Appliances
- Kitchen Island
- Solid Surface Countertops
Bedrooms and Bathrooms
- 5 Bedrooms
- Split Bedroom Floorplan
Laundry
- Laundry Room
- Washer and Dryer Hookup
Eco-Friendly Details
- Solar Power System
- Heating system powered by solar connected to the grid
- Cooling system powered by solar connected to the grid
Outdoor Features
- Private Pool
- Lake On Lot
Location
- Outside City Limits
Schools
- Forestbrook Elementary School
- Forestbrook Middle School
- Socastee High School
Utilities
- Central Heating and Cooling System
- Water Heater
Community Details
Overview
- Association fees include pool service, common maint/repair
- The community has rules related to fencing
Recreation
- Community Pool
Security
- Gated Community
Map
Home Values in the Area
Average Home Value in this Area
Tax History
| Year | Tax Paid | Tax Assessment Tax Assessment Total Assessment is a certain percentage of the fair market value that is determined by local assessors to be the total taxable value of land and additions on the property. | Land | Improvement |
|---|---|---|---|---|
| 2024 | $1,527 | $21,339 | $4,682 | $16,657 |
| 2023 | $1,527 | $13,601 | $2,105 | $11,496 |
| 2021 | $1,376 | $15,729 | $2,189 | $13,540 |
| 2020 | $1,228 | $15,729 | $2,189 | $13,540 |
| 2019 | $1,228 | $15,729 | $2,189 | $13,540 |
| 2018 | $0 | $11,827 | $1,903 | $9,924 |
| 2017 | $1,089 | $11,827 | $1,903 | $9,924 |
| 2016 | -- | $11,827 | $1,903 | $9,924 |
| 2015 | $1,111 | $11,827 | $1,903 | $9,924 |
| 2014 | $1,025 | $11,827 | $1,903 | $9,924 |
Property History
| Date | Event | Price | List to Sale | Price per Sq Ft |
|---|---|---|---|---|
| 09/25/2025 09/25/25 | For Sale | $625,000 | -- | $177 / Sq Ft |
Purchase History
| Date | Type | Sale Price | Title Company |
|---|---|---|---|
| Quit Claim Deed | -- | -- | |
| Deed | $225,000 | -- | |
| Sheriffs Deed | $238,000 | -- | |
| Deed | $144,900 | None Available | |
| Deed | $6,120,000 | None Available |
Mortgage History
| Date | Status | Loan Amount | Loan Type |
|---|---|---|---|
| Previous Owner | $387,656 | Purchase Money Mortgage |
Source: Coastal Carolinas Association of REALTORS®
MLS Number: 2523458
APN: 42805030021
- 133 Marsh Rabbit Dr
- 264 Marsh Tacky Loop
- 261 Marsh Tacky Loop
- 220 Forestbrook Cove Cir
- 4121 Whatuthink Rd
- 343 Forestbrook Cove Cir
- 107 Maddux Ln Unit E
- 3947 Camden Dr
- 621 Cottontail Trail
- 4022 Manor Wood Dr Unit MB
- 2513 Hunters Trail
- 2529 Hunters Trail
- 4030 Manor Wood Dr
- 221 Black Bear Rd
- 1115 Laconic Dr Unit 609
- 3845 Camden Dr
- 189 Sea Turtle Dr
- 916 Laconic Dr
- 1103 Laconic Dr Unit 612
- 1083 Laconic Dr Unit 617
- 8160 Forest Edge Dr
- 410 Colin Claire Ct
- 229 Holden Dr
- 303 Golan Cir Unit E
- 1113 Peace Pipe Place Unit 204
- 1226 Shalom Dr
- 1145 Peace Pipe Place Unit 101
- 1240 Shalom Dr
- 950 Forestbrook Rd
- 4641 Socastee Blvd Unit B-5
- 4641 Socastee Blvd Unit E1
- 228 Mooreland Reserve Dr
- 190 Olde Towne Way Unit 3
- 203 Plantation Dr Unit ID1330792P
- 801 Burcale Rd Unit D6
- 3919 Carnegie Ave
- 650 W Flintlake Ct
- 3456 Macklen Rd
- 755 Burcale Rd Unit H-2
- 768 Sturdy Root Place
