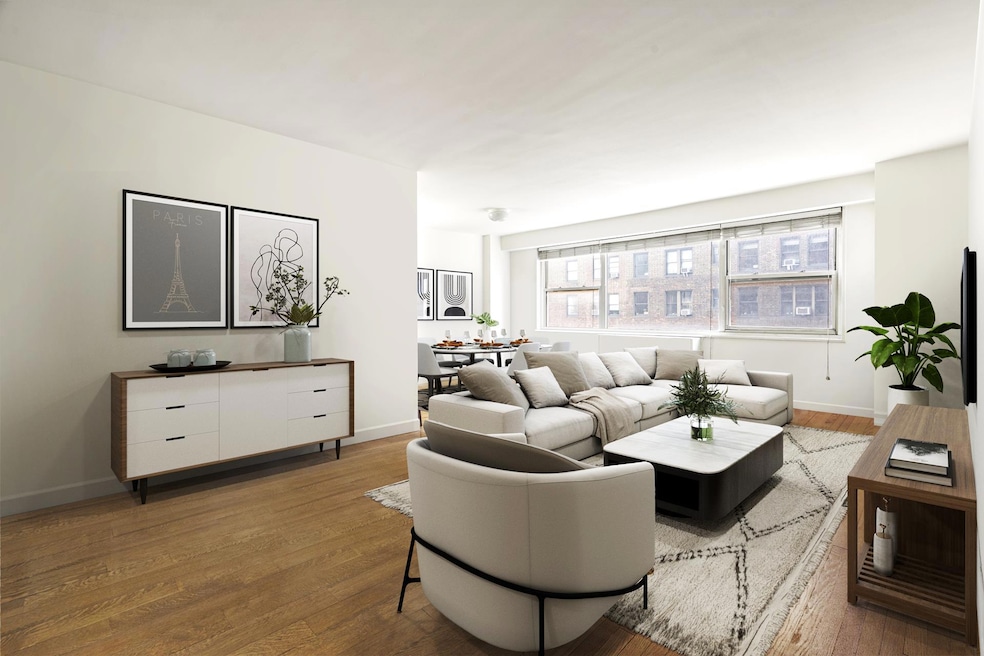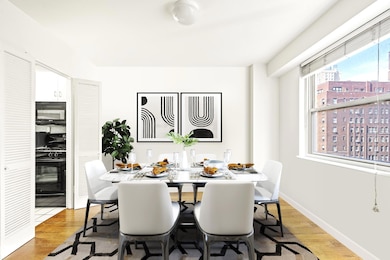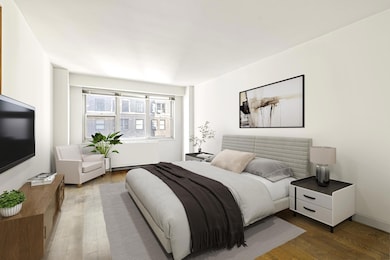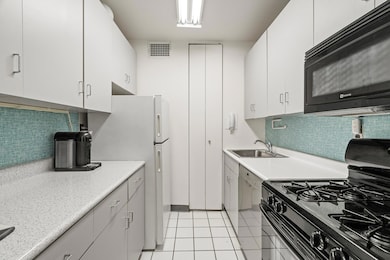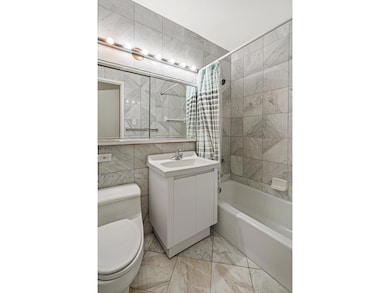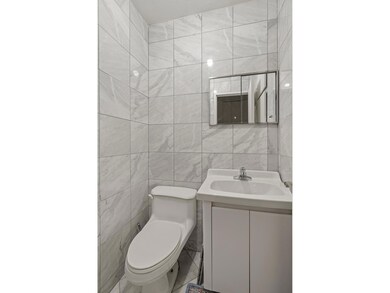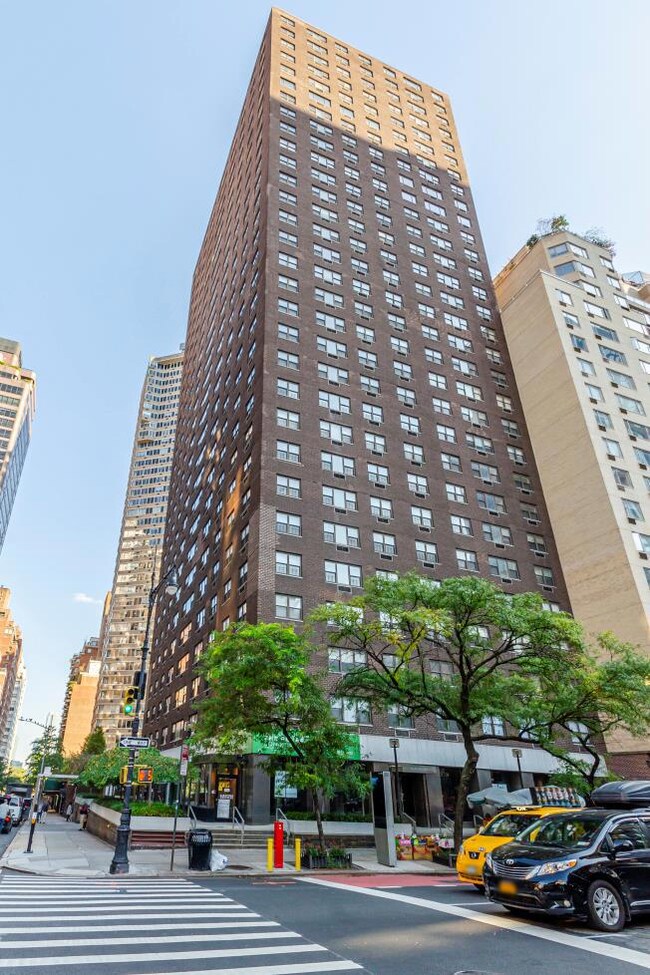The Revere 400 E 54th St Unit 14E Floor 14 New York, NY 10022
Sutton Place NeighborhoodEstimated payment $6,642/month
Highlights
- Bike Room
- Cooling Available
- Courtyard
- P.S. 59 Beekman Hill International Rated A
- Garage
- High-Rise Condominium
About This Home
Private showings available, pls contact listing agent!!
Super-spacious 1-bedroom (convertible 2-bedroom), 1.5-bath apartment spanning 842 sq. ft., perched on the 14th floor of The Revere, a 31-story full-service condominium in the heart of Sutton Place. Currently configured as an oversized one-bedroom, the flexible layout allows for an easy conversion to a second bedroom (see alternate floorplan), making it ideal for growing needs or a home office.
Bright and airy, the apartment features multiple north-facing windows that flood the space with natural light. The galley kitchen flows seamlessly into a large dining area, while the expansive living room is perfect for both relaxing and entertaining. A guest half-bathroom adds convenience, and generous closet space provides excellent storage throughout.
The king-sized primary bedroom offers a serene retreat, complete with a full en-suite bathroom. Renovated wide-plank hardwood floors throughout lend a modern, sophisticated touch to the home.
The Revere, built in 1972 and converted to condominium in 1987, offers residents full-service amenities including a 24-hour doorman, concierge, live-in superintendent, and a beautifully renovated lobby. Additional conveniences include on-site laundry, garage access, and pet-friendly policies. Residents also enjoy low common charges and real estate taxes, a private playground, and proximity to a nearby recreation center with an indoor pool, gym, basketball/volleyball courts, and indoor track.
Ideally located at the corner of 1st Avenue, near Sutton Place, Beekman Place, and the United Nations, The Revere offers exceptional access to Midtown businesses, shopping, dining, and transportation. Subway lines (4, 6, N, R, M, Q, E) and crosstown buses are all within easy reach.
This is a must-see home in one of Manhattan's most refined neighborhoods. Photos are virtually staged. Contact today to schedule a viewing!
Property Details
Home Type
- Condominium
Year Built
- Built in 1973
HOA Fees
- $874 Monthly HOA Fees
Parking
- Garage
Home Design
- 842 Sq Ft Home
- Entry on the 14th floor
Bedrooms and Bathrooms
- 1 Bedroom
Additional Features
- Washer Dryer Allowed
- Cooling Available
Listing and Financial Details
- Legal Lot and Block 1396 / 01365
Community Details
Overview
- 248 Units
- High-Rise Condominium
- The Revere Condos
- Sutton Place Subdivision
- 31-Story Property
Amenities
- Courtyard
- Bike Room
Map
About The Revere
Home Values in the Area
Average Home Value in this Area
Tax History
| Year | Tax Paid | Tax Assessment Tax Assessment Total Assessment is a certain percentage of the fair market value that is determined by local assessors to be the total taxable value of land and additions on the property. | Land | Improvement |
|---|---|---|---|---|
| 2025 | $14,696 | $122,343 | $8,026 | $114,317 |
| 2024 | $14,696 | $117,547 | $8,026 | $109,521 |
| 2023 | $13,993 | $114,069 | $8,026 | $106,043 |
| 2022 | $13,589 | $124,063 | $8,026 | $116,037 |
| 2021 | $13,246 | $107,984 | $8,026 | $99,958 |
| 2020 | $13,624 | $119,499 | $8,026 | $111,473 |
| 2019 | $13,115 | $109,925 | $8,026 | $101,899 |
| 2016 | $11,496 | $101,547 | $8,027 | $93,520 |
| 2014 | -- | $89,771 | $8,027 | $81,744 |
Property History
| Date | Event | Price | List to Sale | Price per Sq Ft |
|---|---|---|---|---|
| 01/28/2026 01/28/26 | Price Changed | $875,000 | -2.2% | $1,039 / Sq Ft |
| 11/07/2025 11/07/25 | For Sale | $895,000 | 0.0% | $1,063 / Sq Ft |
| 05/02/2019 05/02/19 | Rented | -- | -- | -- |
| 04/02/2019 04/02/19 | Under Contract | -- | -- | -- |
| 03/06/2019 03/06/19 | For Rent | $3,500 | -- | -- |
Purchase History
| Date | Type | Sale Price | Title Company |
|---|---|---|---|
| Deed | -- | -- | |
| Deed | $677,136 | -- |
Source: Real Estate Board of New York (REBNY)
MLS Number: RLS20058807
APN: 1365-1396
- 400 E 54th St Unit 8A
- 400 E 54th St Unit 31C
- 400 E 54th St Unit 14F
- 400 E 54th St Unit 19H
- 400 E 54th St Unit 25A
- 400 E 54th St Unit 27B
- 400 E 54th St Unit 26D
- 411 E 53rd St Unit 12A
- 411 E 53rd St Unit 19D
- 411 E 53rd St Unit 8C
- 411 E 53rd St Unit 12B
- 411 E 53rd St Unit 8L
- 411 E 53rd St Unit 6L
- 350 E 54th St Unit 3K
- 350 E 54th St Unit 3H
- 415 E 54th St Unit 25GG
- 415 E 54th St Unit 19-G
- 415 E 54th St Unit 2A
- 415 E 52nd St Unit 3EC
- 415 E 52nd St Unit 4 D
- 420 E 54th St Unit FL21-ID1482
- 420 E 54th St Unit ID1029881P
- 420 E 54th St Unit ID1026588P
- 420 E 54th St Unit FL15-ID1150
- 411 E 53rd St Unit 14B
- 347 E 53rd St Unit 7D
- 959 1st Ave Unit 7-K
- 338 E 53rd St Unit C
- 338 E 53rd St Unit D
- 942 1st Ave
- 940 1st Ave Unit FL2-ID2041
- 940 1st Ave Unit FL3-ID2040
- 938 1st Ave
- 333 E 52nd St Unit FL3-ID2177
- 340 E 52nd St Unit FL2-ID1986
- 340 E 52nd St Unit FL3-ID1022033P
- 340 E 52nd St Unit FL6-ID1528
- 340 E 52nd St Unit FL7-ID1527
- 351 E 51st St Unit THF
- 345 E 56th St Unit 3K
Ask me questions while you tour the home.
