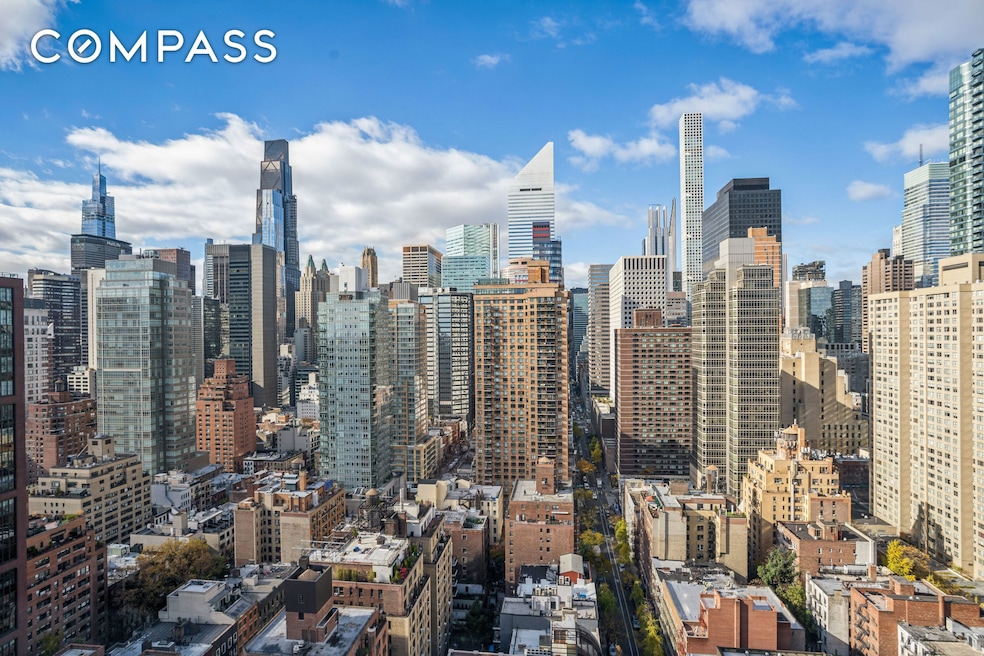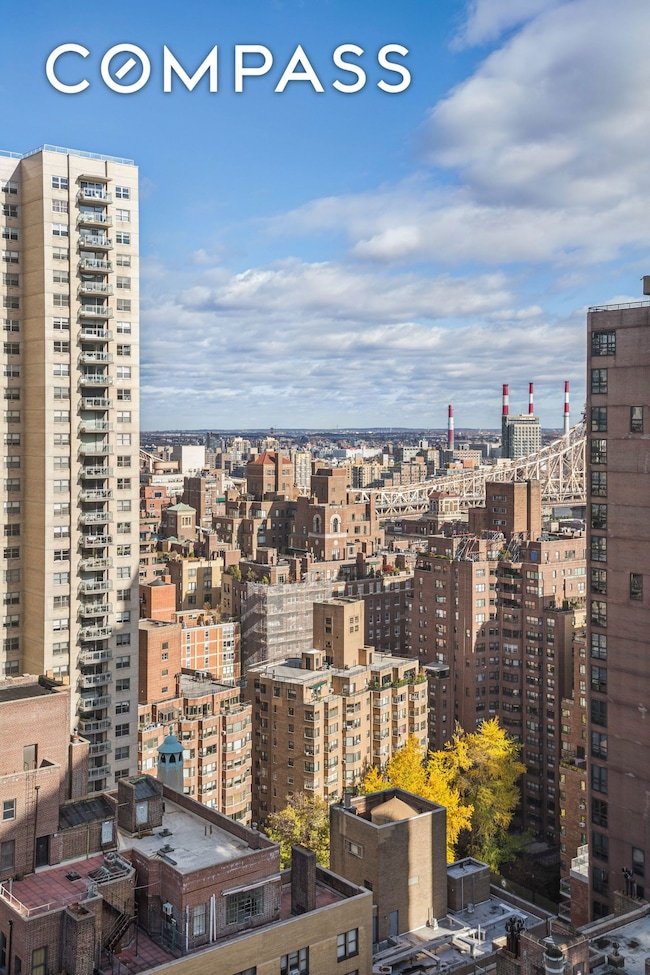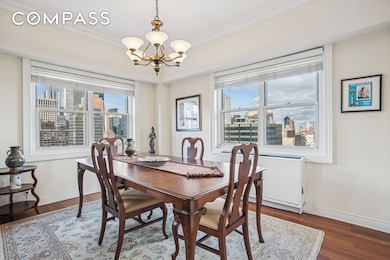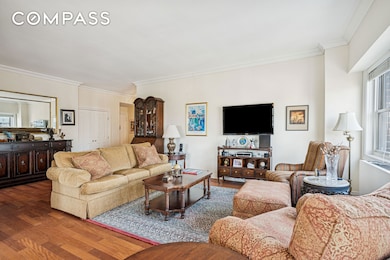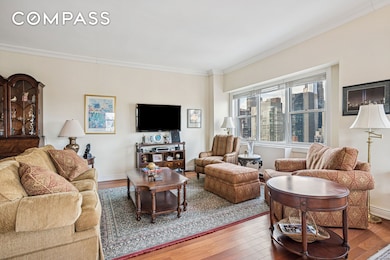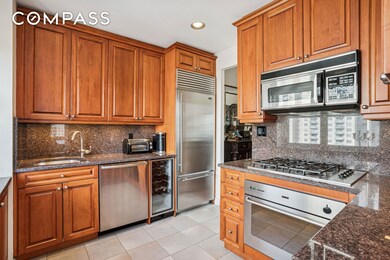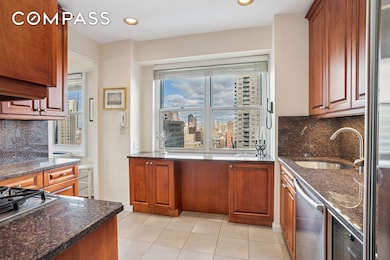The Revere 400 E 54th St Unit 31C Floor 31 New York, NY 10022
Sutton Place NeighborhoodEstimated payment $11,019/month
Highlights
- Wood Flooring
- Elevator
- Central Air
- P.S. 59 Beekman Hill International Rated A
- Entrance Foyer
- Garage
About This Home
Welcome to Residence 31C at 400 East 54th Street, an expansive, high-floor two-bedroom, two-bathroom home offering exceptional natural light, refined finishes, and sweeping panoramic views in every direction. Perched on the 31st floor of The Revere, this elegant corner residence features a sprawling living room with wide picture windows that frame dramatic Midtown skyline vistas, including iconic towers such as the Chrysler Building, 432 Park, and the East River. The generous layout easily accommodates multiple seating areas as well as full-size formal dining, making it ideal for both comfortable everyday living and impressive entertaining. The windowed kitchen is beautifully appointed with granite countertops, solid wood cabinetry, and a suite of premium stainless-steel appliances including a Sub-Zero refrigerator, Bosch gas stove, Bosch dishwasher, Stoves Rotostar built-in oven, and built-in wine refrigerator. A separate breakfast area captures stunning eastern exposures, making it an inviting place to start the day. The home also features an in-unit Bosch washer and dryer for added convenience. Both bedrooms are exceptionally spacious and peaceful, each enjoying bright natural light and open views. The king-size primary suite features warm hardwood mahogany floors and excellent closet storage, while the second bedroom is equally generous and perfectly suited for use as a bedroom, guest room, or home office. Two well-appointed marble bathrooms complete the home—one featuring a glass-enclosed walk-in shower and the other a soaking tub with pedestal sink. Additional highlights include hardwood floors throughout, crown moldings, through-wall HVAC, and abundant closet space. The Revere is a respected full-service condominium offering a 24-hour doorman, concierge, on-site parking, a landscaped garden, bicycle room, and storage. Situated in the heart of Sutton Place, the building is moments from the East River promenade, Whole Foods, top dining, world-class shopping, and convenient transportation. Residence 31C presents a rare opportunity to own a spacious, view-filled home in one of Manhattan’s most desirable and established neighborhoods.
Property Details
Home Type
- Condominium
Est. Annual Taxes
- $23,424
Year Built
- Built in 1972
HOA Fees
- $1,278 Monthly HOA Fees
Parking
- Garage
Home Design
- Entry on the 31st floor
Interior Spaces
- 1,230 Sq Ft Home
- Entrance Foyer
- Wood Flooring
- Dishwasher
- Laundry in unit
Bedrooms and Bathrooms
- 2 Bedrooms
- 2 Full Bathrooms
Utilities
- Central Air
- No Heating
Listing and Financial Details
- Legal Lot and Block 1529 / 01365
Community Details
Overview
- 228 Units
- High-Rise Condominium
- Sutton Place Subdivision
- 31-Story Property
Amenities
- Laundry Facilities
- Elevator
Map
About The Revere
Home Values in the Area
Average Home Value in this Area
Tax History
| Year | Tax Paid | Tax Assessment Tax Assessment Total Assessment is a certain percentage of the fair market value that is determined by local assessors to be the total taxable value of land and additions on the property. | Land | Improvement |
|---|---|---|---|---|
| 2025 | $27,281 | $227,121 | $14,900 | $212,221 |
| 2024 | $27,281 | $218,215 | $14,900 | $203,315 |
| 2023 | $25,976 | $211,759 | $14,900 | $196,859 |
| 2022 | $25,227 | $230,310 | $14,900 | $215,410 |
| 2021 | $24,590 | $200,460 | $14,900 | $185,560 |
| 2020 | $20,865 | $221,836 | $14,900 | $206,936 |
| 2019 | $20,087 | $204,064 | $14,900 | $189,164 |
| 2018 | $23,602 | $206,933 | $14,900 | $192,033 |
| 2017 | $22,215 | $192,490 | $14,900 | $177,590 |
| 2016 | $21,341 | $188,510 | $14,900 | $173,610 |
| 2015 | $11,106 | $173,255 | $14,900 | $158,355 |
| 2014 | $11,106 | $166,649 | $14,900 | $151,749 |
Property History
| Date | Event | Price | List to Sale | Price per Sq Ft |
|---|---|---|---|---|
| 11/19/2025 11/19/25 | For Sale | $1,475,000 | -- | $1,199 / Sq Ft |
Purchase History
| Date | Type | Sale Price | Title Company |
|---|---|---|---|
| Deed | -- | -- | |
| Interfamily Deed Transfer | -- | -- | |
| Deed | $1,500,000 | -- | |
| Condominium Deed | $587,500 | -- |
Mortgage History
| Date | Status | Loan Amount | Loan Type |
|---|---|---|---|
| Previous Owner | $300,000 | No Value Available |
Source: Real Estate Board of New York (REBNY)
MLS Number: RLS20060730
APN: 1365-1529
- 400 E 54th St Unit 19F
- 400 E 54th St Unit 14F
- 400 E 54th St Unit 19H
- 400 E 54th St Unit 5F
- 400 E 54th St Unit 25A
- 400 E 54th St Unit 14E
- 400 E 54th St Unit 27B
- 400 E 54th St Unit 26D
- 415 E 54th St Unit 25GG
- 415 E 54th St Unit 14E
- 415 E 54th St Unit 10E
- 415 E 54th St Unit 19-G
- 415 E 54th St Unit 2A
- 411 E 53rd St Unit 14F
- 411 E 53rd St Unit 12A
- 411 E 53rd St Unit 19D
- 411 E 53rd St Unit 8C
- 411 E 53rd St Unit 17A
- 411 E 53rd St Unit 12D
- 411 E 53rd St Unit 8L
- 400 E 54th St Unit 7B
- 420 E 54th St Unit ID1016193P
- 420 E 54th St Unit ID1026588P
- 420 E 54th St Unit ID1016195P
- 420 E 54th St Unit FL21-ID1206
- 420 E 54th St Unit ID1016192P
- 420 E 54th St Unit FL21-ID1207
- 411 E 53rd St Unit 14B
- 405 E 54th St Unit 2-N
- 347 E 53rd St Unit 7D
- 959 1st Ave Unit 7-K
- 338 E 53rd St Unit C
- 338 E 53rd St Unit D
- 942 1st Ave
- 940 1st Ave Unit FL2-ID2041
- 940 1st Ave Unit FL3-ID2040
- 938 1st Ave
- 333 E 52nd St Unit FL3-ID2177
- 340 E 52nd St Unit FL2-ID1986
- 340 E 52nd St Unit FL3-ID1022033P
