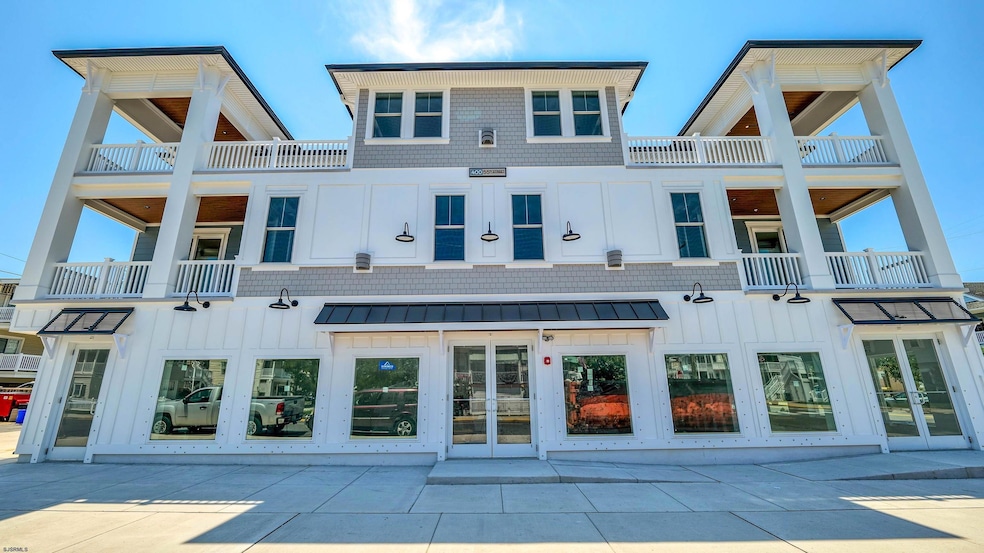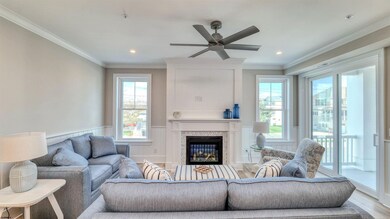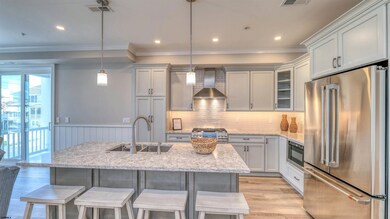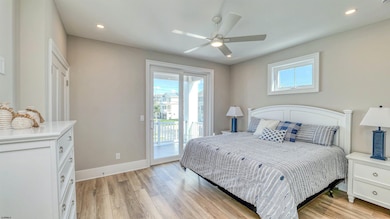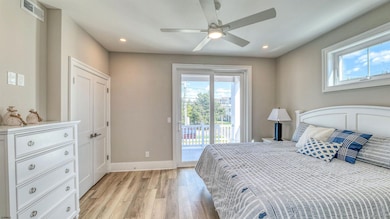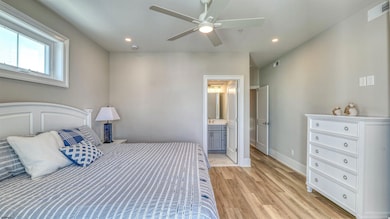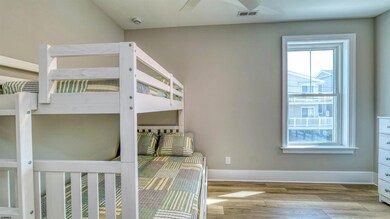400 E 55th St Unit D Ocean City, NJ 08226
Estimated payment $10,672/month
Highlights
- Water Views
- New Construction
- Corner Lot
- Ocean City Primary School Rated A
- Wood Flooring
- Ground Level Unit
About This Home
Located on the corner across from the beach in Ocean City’s south end, this 4 bedroom, 2.5 bath condo is built with all the amenities and quality you would expect from one of Ocean City's premier builders. The stunning exterior features Hardie Plank siding and Azek trim. Once inside, take the elevator to your unit and experience the upgrades throughout. The kitchen is furnished with Kraftmaid cabinetry, quartz tops, and GE Café appliances while the great room includes an upgraded trim package including beadboard. Noise will not be an issue as gypcrete has been added between the 2nd and 3rd floors, cast- iron vertical drains run through the 2nd floor, bedrooms and bathrooms have been fitted with solid core doors and insulation has been included in all interior walls. Luxurious bathrooms await that include semi-frameless, 3/8 inch glass shower doors, quartz tops, and upgraded tile. Other extras include on- demand water heaters, decora switches, faucets on all exterior deck. Located across from the beach with amazing views this home is ideal for summer residence or rental.
Property Details
Home Type
- Condominium
Year Built
- Built in 2025 | New Construction
Home Design
- Vinyl Siding
Interior Spaces
- 1,500 Sq Ft Home
- 3-Story Property
- Ceiling Fan
- Gas Log Fireplace
- Great Room
- Living Room with Fireplace
- Dining Area
- Wood Flooring
- Water Views
Kitchen
- Eat-In Kitchen
- Self-Cleaning Oven
- Stove
- Microwave
- Dishwasher
- Kitchen Island
- Disposal
Bedrooms and Bathrooms
- 4 Bedrooms
Laundry
- Laundry Room
- Dryer
- Washer
Parking
- 1 Car Attached Garage
- Parking Pad
- Automatic Garage Door Opener
Location
- Ground Level Unit
Utilities
- Forced Air Heating and Cooling System
- Heating System Uses Natural Gas
- Tankless Water Heater
Listing and Financial Details
- Legal Lot and Block 9.06 / 5502
Community Details
Pet Policy
- Pets Allowed
Amenities
- Elevator
Map
Home Values in the Area
Average Home Value in this Area
Property History
| Date | Event | Price | List to Sale | Price per Sq Ft |
|---|---|---|---|---|
| 10/28/2025 10/28/25 | For Sale | $1,699,000 | -- | $1,133 / Sq Ft |
Source: South Jersey Shore Regional MLS
MLS Number: 601845
- 400 E 55th St Unit E
- 5441 Central Ave
- 5315 West Ave
- 104 54th St Unit 6
- 5645 -47 Asbury Ave
- 5647 Asbury Ave Unit 2nd Floor
- 5227 West Ave Unit 5227
- 5242 West Ave Unit 2
- 157 Flinders Reef Unit First floor
- 5225 Asbury Ave Unit 1
- 13 53rd St
- 209 Bark Dr
- 4933 Central Ave Unit 4933
- 4927 Asbury Ave
- 4919 Central Ave
- 4923 Central Ave Unit 2
- 4840 West Ave Unit 1st Floor
- 4818-20 Asbury Ave
- 4818 Asbury Ave Unit 1
- 301 Merion Place Unit 3
- 109 Brigantine Dr
- 404 50th St
- 823 Periwinkle Dr Unit 823
- 15 36th St Unit 15
- 3136-38 Haven Ave Unit ID1309026P
- 8 Dolphin Ct
- 1910 Central Ave
- 65 Route 50
- 1527 Bay Ave Unit B
- 1301 West Ave
- 1301 Haven Ave
- 17 E 12th St Unit 17
- 1142 Simpson Ave Unit ID1308992P
- 1140 Simpson Ave Unit ID1309006P
- 1140 Simpson Ave Unit ID1309005P
- 1059 Asbury Ave
- 1025 Simpson Ave Unit 1025A
- 935 Ocean Ave
- 934 Haven Ave
- 504 E 9th St
