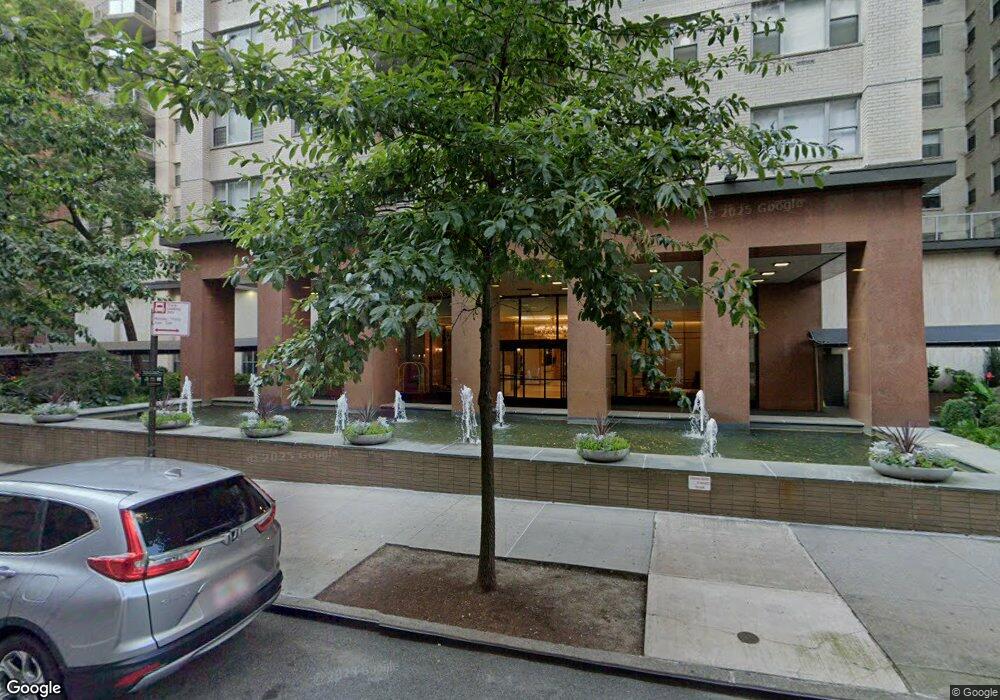Plaza 400 400 E 56th St Unit 38L Floor 38 New York, NY 10022
Sutton Place NeighborhoodEstimated payment $15,465/month
Highlights
- Concierge
- Indoor Pool
- River View
- P.S. 59 Beekman Hill International Rated A
- Rooftop Deck
- 4-minute walk to Sutton Place Park
About This Home
Perched on the 38th floor, this fully renovated oversized 2-bedroom, 2-bath beautifully designed apartment with sweeping North and East views of the city skyline and the East River. A private north-facing balcony provides the perfect setting to enjoy morning coffee or unwind above the city.
A gracious entry foyer opens into an expansive living room with a separate dining alcove, ideal for entertaining or flexible use as a home office or den. The renovated kitchen features full-size stainless steel appliances, generous cabinet space, and a thoughtful layout for everyday living. The well-proportioned bedrooms are positioned for comfort and privacy, including a king-size primary suite with an en-suite bathroom and exceptional storage. With 8 closets, 3 of them walk-ins-this home offers an abundance of rarely found storage. Hardwood floors run throughout, adding warmth and elegance to the space.
Plaza 400 is a full-service co-op with Amenities that include a beautifully renovated lobby, 24-hour doorman, large fitness center, yoga/stretching studio, laundry, bicycle storage room, a security desk, concierge service, staffed package room with immediate electronic notification, and both a live-in super and live-in assistant super. The huge rooftop features a beautiful outdoor heated pool, and spectacular 360-degree views, with a party or game room, playroom, and tables and lounge chairs available for use upon request. Convenient to multiple subway lines and buses, restaurants, parks, and shopping. Utilities ARE included in the maintenance. 2% Flip Tax is paid by the buyer. Pieds-a-terre, guarantor, co-purchasing, or parents buying for children allowed. The general subletting policy is live for 3, then 3 out of 5 years, and is subject to board approval. The minimum down payment is 30%. Pet-friendly building and pets allowed. All information furnished herein is from sources deemed reliable.
All information is submitted subject to errors, omissions, change of price, prior sale or lease, or withdrawal without notice. All dimensions are approximate. For exact dimensions, please hire your own architect or engineer.
Open House Schedule
-
Appointment Only Open HouseTuesday, November 11, 202510:00 am to 5:00 pm11/11/2025 10:00:00 AM +00:0011/11/2025 5:00:00 PM +00:00Add to Calendar
-
Appointment Only Open HouseWednesday, November 12, 202510:00 am to 5:00 pm11/12/2025 10:00:00 AM +00:0011/12/2025 5:00:00 PM +00:00Add to Calendar
Property Details
Home Type
- Co-Op
Year Built
- Built in 1969
HOA Fees
- $4,203 Monthly HOA Fees
Parking
- Garage
Property Views
- River
Home Design
- 1,416 Sq Ft Home
- Entry on the 38th floor
Bedrooms and Bathrooms
- 3 Bedrooms
- 2 Full Bathrooms
Outdoor Features
- Indoor Pool
- Balcony
Utilities
- Central Air
Listing and Financial Details
- Legal Lot and Block 0001 / 01367
Community Details
Overview
- 628 Units
- High-Rise Condominium
- Plaza 400 Condos
- Sutton Place Subdivision
- 40-Story Property
Amenities
- Concierge
- Rooftop Deck
- Children's Playroom
- Bike Room
Map
About Plaza 400
Home Values in the Area
Average Home Value in this Area
Property History
| Date | Event | Price | List to Sale | Price per Sq Ft |
|---|---|---|---|---|
| 11/10/2025 11/10/25 | For Sale | $1,799,000 | -- | $1,270 / Sq Ft |
Source: Real Estate Board of New York (REBNY)
MLS Number: RLS20059122
- 400 E 56th St Unit 11-C
- 400 E 56th St Unit 25S
- 400 E 56th St Unit 22G
- 400 E 56th St Unit 27H
- 400 E 56th St Unit 4S
- 400 E 56th St Unit 35K
- 400 E 56th St Unit 31 K
- 400 E 56th St Unit 21R
- 400 E 56th St Unit 31-J
- 400 E 56th St Unit 9O
- 400 E 56th St Unit 18 P
- 400 E 56th St Unit 25 K
- 400 E 56th St Unit 20S
- 400 E 56th St Unit 15J
- 400 E 56th St Unit 26L
- 400 E 56th St Unit 11LM
- 400 E 56th St Unit 38S
- 400 E 56th St Unit 17 G
- 430 E 56th St Unit 4G
- 430 E 56th St Unit 3A
- 345 E 56th St
- 400 E 57th St Unit FL3-ID2000
- 400 E 57th St Unit FL6-ID1808
- 400 E 57th St Unit FL16-ID1014
- 400 E 57th St Unit FL14-ID1628
- 400 E 57th St Unit FL8-ID1140
- 420 E 54th St Unit ID1026598P
- 420 E 54th St Unit ID1016191P
- 420 E 54th St Unit ID1016192P
- 420 E 54th St Unit ID1016195P
- 420 E 54th St Unit FL14-ID1148
- 420 E 54th St Unit FL21-ID1206
- 400 E 54th St Unit 7B
- 345 E 54th St Unit 3g
- 411 E 53rd St Unit 14B
- 339 E 57th St
- 400 E 58th St Unit FL16-ID1881
- 400 E 58th St Unit FL15-ID243
- 436 E 58th St Unit 4 CD
- 347 E 53rd St Unit 7D

