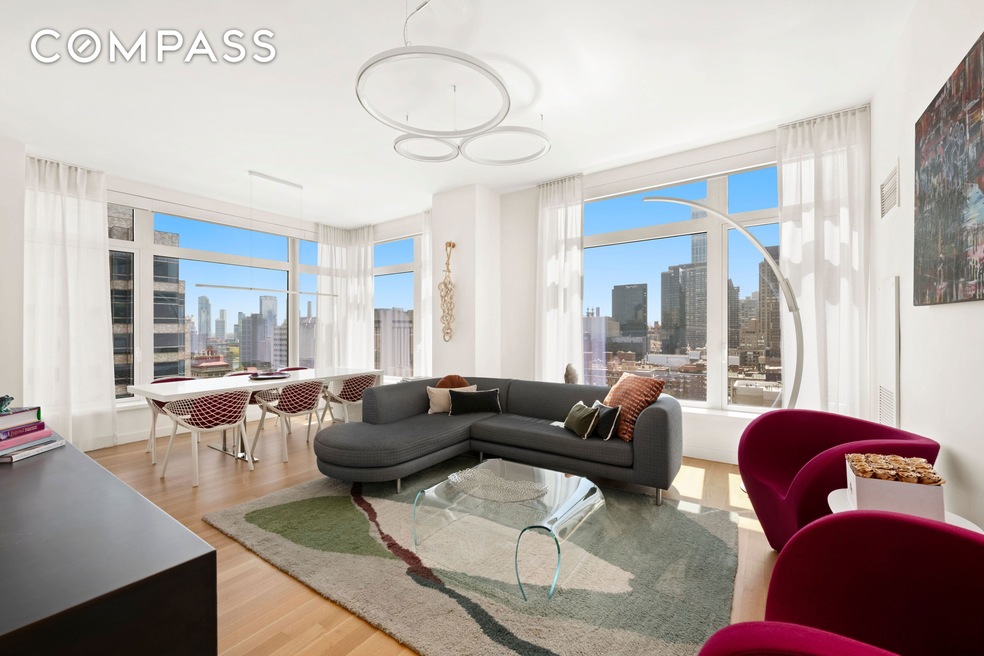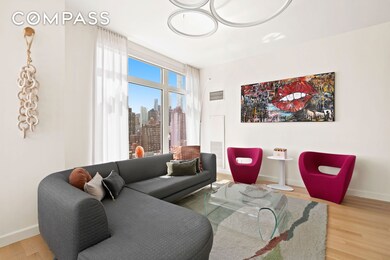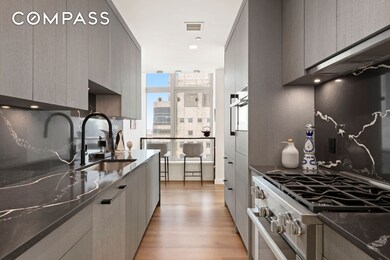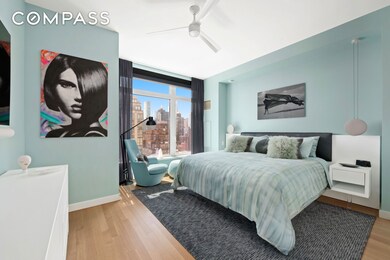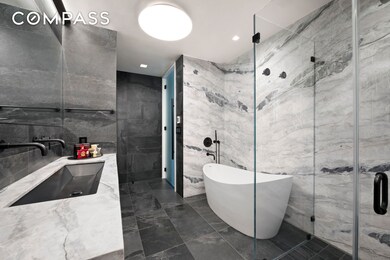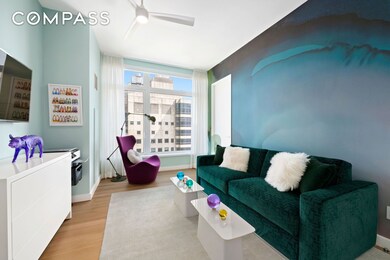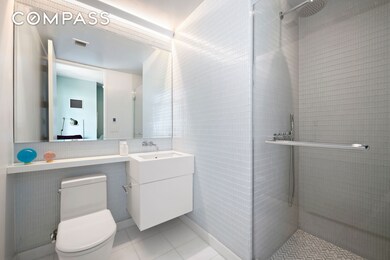The Laurel Condominiums 400 E 67th St Unit 19D Floor 19 New York, NY 10065
Lenox Hill NeighborhoodEstimated payment $19,217/month
Highlights
- Sauna
- Wood Flooring
- Elevator
- P.S. 183 - Robert L. Stevenson Rated A
- High Ceiling
- 1-minute walk to St. Catherine's Park
About This Home
Discover this masterfully renovated 2-bedroom, 2.5-bathroom residence at The Laurel at 400 East 67th Street 19D, where clean lines, high-end materials, and abundant natural light converge to create a modern sanctuary in the heart of the Upper East Side. Located on the 19th floor, this designer home was renovated in March 2023 and used only as a pied-à-terre, offering an immaculate, like-new feel. Walls of windows frame sweeping city views and flood the space with light, while the layout flows seamlessly for elevated everyday living. The chef’s kitchen is outfitted with solid white oak custom cabinetry, granite countertops, Miele appliances, Corian window sills, and California Brass fixtures. Just off the kitchen, a stunning custom pantry offers additional storage and includes a built-in wine fridge. It is perfect for entertaining. Every detail is curated. The bathrooms channel spa level serenity with granite finishes, an acrylic soaking tub, a glass-enclosed shower, floating vanities, and radiant heated floors in all but the powder room. Several toilets are fitted with interior tanks for a clean, modern aesthetic. Wide plank oak floors run throughout, and smart home features like Nest thermostats control the heating and cooling with a tap. A Miele washer and dryer complete the space. The Laurel is a full-service condominium offering some of the best amenities and staff support in the city. Residents enjoy 24-hour doormen, a superintendent, on-site parking, a state-of-the-art fitness center, indoor pool, steam room, sauna, screening room, meeting rooms, children’s playrooms, and a bike room. This is turnkey luxury in one of Manhattan’s most meticulously run buildings. Please note there is an assessment of $257.35 ending December 2025.
Property Details
Home Type
- Condominium
Est. Annual Taxes
- $28,932
Year Built
- Built in 2005
HOA Fees
- $2,574 Monthly HOA Fees
Parking
- Garage
Home Design
- Entry on the 19th floor
Interior Spaces
- 1,537 Sq Ft Home
- High Ceiling
- Chandelier
- Window Treatments
- Entrance Foyer
- Sauna
- Wood Flooring
- Intercom
- Laundry in unit
Bedrooms and Bathrooms
- 2 Bedrooms
- Double Vanity
- Soaking Tub
Utilities
- Central Air
- No Heating
Listing and Financial Details
- Legal Lot and Block 1092 / 01461
Community Details
Overview
- 128 Units
- High-Rise Condominium
- Lenox Hill Subdivision
- 30-Story Property
Amenities
- Laundry Facilities
- Elevator
Map
About The Laurel Condominiums
Home Values in the Area
Average Home Value in this Area
Tax History
| Year | Tax Paid | Tax Assessment Tax Assessment Total Assessment is a certain percentage of the fair market value that is determined by local assessors to be the total taxable value of land and additions on the property. | Land | Improvement |
|---|---|---|---|---|
| 2025 | $28,935 | $233,068 | $17,269 | $215,799 |
| 2024 | $28,935 | $231,441 | $17,269 | $214,172 |
| 2023 | $27,523 | $224,368 | $17,269 | $207,099 |
| 2022 | $22,221 | $220,147 | $17,269 | $202,878 |
| 2021 | $27,942 | $227,779 | $17,269 | $210,510 |
| 2020 | $22,688 | $252,177 | $17,269 | $234,908 |
| 2019 | $21,915 | $246,508 | $17,269 | $229,239 |
| 2018 | $16,107 | $222,532 | $17,269 | $205,263 |
| 2017 | $16,337 | $242,837 | $17,269 | $225,568 |
| 2016 | $10,951 | $215,484 | $17,269 | $198,215 |
| 2015 | $1,316 | $191,059 | $17,269 | $173,790 |
| 2014 | $1,316 | $188,637 | $17,268 | $171,369 |
Property History
| Date | Event | Price | List to Sale | Price per Sq Ft | Prior Sale |
|---|---|---|---|---|---|
| 11/03/2025 11/03/25 | For Sale | $2,695,000 | 0.0% | $1,753 / Sq Ft | |
| 11/03/2025 11/03/25 | Off Market | $2,695,000 | -- | -- | |
| 10/06/2025 10/06/25 | For Sale | $2,695,000 | 0.0% | $1,753 / Sq Ft | |
| 10/06/2025 10/06/25 | Off Market | $2,695,000 | -- | -- | |
| 09/24/2025 09/24/25 | Price Changed | $2,695,000 | -3.6% | $1,753 / Sq Ft | |
| 09/23/2025 09/23/25 | For Sale | $2,795,000 | 0.0% | $1,818 / Sq Ft | |
| 09/23/2025 09/23/25 | Off Market | $2,795,000 | -- | -- | |
| 09/16/2025 09/16/25 | Price Changed | $2,795,000 | -5.3% | $1,818 / Sq Ft | |
| 08/25/2025 08/25/25 | For Sale | $2,950,000 | 0.0% | $1,919 / Sq Ft | |
| 08/25/2025 08/25/25 | Off Market | $2,950,000 | -- | -- | |
| 08/11/2025 08/11/25 | For Sale | $2,950,000 | 0.0% | $1,919 / Sq Ft | |
| 08/11/2025 08/11/25 | Off Market | $2,950,000 | -- | -- | |
| 08/04/2025 08/04/25 | For Sale | $2,950,000 | 0.0% | $1,919 / Sq Ft | |
| 08/04/2025 08/04/25 | Off Market | $2,950,000 | -- | -- | |
| 07/24/2025 07/24/25 | For Sale | $2,950,000 | 0.0% | $1,919 / Sq Ft | |
| 07/24/2025 07/24/25 | Off Market | $2,950,000 | -- | -- | |
| 07/10/2025 07/10/25 | For Sale | $2,950,000 | 0.0% | $1,919 / Sq Ft | |
| 07/10/2025 07/10/25 | Off Market | $2,950,000 | -- | -- | |
| 06/26/2025 06/26/25 | For Sale | $2,950,000 | 0.0% | $1,919 / Sq Ft | |
| 06/26/2025 06/26/25 | Off Market | $2,950,000 | -- | -- | |
| 06/14/2025 06/14/25 | Price Changed | $2,950,000 | -4.8% | $1,919 / Sq Ft | |
| 06/01/2025 06/01/25 | For Sale | $3,100,000 | 0.0% | $2,017 / Sq Ft | |
| 06/01/2025 06/01/25 | Off Market | $3,100,000 | -- | -- | |
| 05/18/2025 05/18/25 | Price Changed | $3,100,000 | -7.5% | $2,017 / Sq Ft | |
| 05/09/2025 05/09/25 | For Sale | $3,350,000 | 0.0% | $2,180 / Sq Ft | |
| 05/09/2025 05/09/25 | Off Market | $3,350,000 | -- | -- | |
| 04/24/2025 04/24/25 | For Sale | $3,350,000 | +27.4% | $2,180 / Sq Ft | |
| 04/20/2022 04/20/22 | Off Market | $2,630,000 | -- | -- | |
| 12/08/2021 12/08/21 | Sold | $2,795,000 | 0.0% | $1,775 / Sq Ft | View Prior Sale |
| 11/15/2021 11/15/21 | Pending | -- | -- | -- | |
| 07/21/2021 07/21/21 | For Sale | $2,795,000 | +6.3% | $1,775 / Sq Ft | |
| 11/16/2018 11/16/18 | Sold | $2,630,000 | -15.2% | $1,670 / Sq Ft | View Prior Sale |
| 10/18/2018 10/18/18 | Pending | -- | -- | -- | |
| 03/13/2018 03/13/18 | For Sale | $3,100,000 | +3.3% | $1,968 / Sq Ft | |
| 07/29/2014 07/29/14 | Sold | -- | -- | -- | View Prior Sale |
| 01/23/2009 01/23/09 | Pending | -- | -- | -- | |
| 01/23/2009 01/23/09 | For Sale | $3,000,000 | -- | $1,952 / Sq Ft |
Purchase History
| Date | Type | Sale Price | Title Company |
|---|---|---|---|
| Deed | $2,765,000 | -- | |
| Deed | $2,630,000 | -- | |
| Deed | $2,621,994 | -- |
Source: Real Estate Board of New York (REBNY)
MLS Number: RLS20020064
APN: 1461-1092
- 400 E 67th St Unit 3CD
- 400 E 67th St Unit 7G
- 400 E 67th St Unit 10D
- 400 E 67th St Unit 20B
- 400 E 67th St Unit 27A
- 333 E 66th St Unit 11J
- 333 E 66th St Unit 3-B
- 333 E 66th St Unit 8c
- 333 E 66th St Unit 5J
- 333 E 66th St Unit 14-F
- 333 E 66th St Unit 12C
- 333 E 66th St
- 333 E 66th St Unit 5R
- 333 E 66th St Unit 9D
- 333 E 66th St Unit PHA
- 333 E 66th St Unit 9H
- 401 E 65th St Unit 10H
- 401 E 65th St Unit 16C
- 401 E 65th St Unit 11
- 435 E 65th St Unit 3G
- 400 E 66th St Unit ID1016404P
- 400 E 66th St Unit ID1016392P
- 400 E 66th St Unit ID1016393P
- 411 E 68th St Unit ID1021976P
- 1278 1st Ave Unit 5
- 1278 1st Ave Unit 2
- 360 E 65th St Unit FL11-ID1012
- 360 E 65th St Unit FL7-ID1389
- 360 E 65th St Unit FL7-ID2019
- 402 E 69th St Unit 28
- 360 E 65th St Unit FL7-ID46
- 403 E 69th St Unit FL3-ID1518
- 403 E 69th St Unit FL2-ID1022028P
- 403 E 69th St Unit FL2-ID1498
- 403 E 69th St Unit FL4-ID1022032P
- 1290 1st Ave Unit FL5-ID1022008P
- 1290 1st Ave Unit FL2-ID1499
- 1290 1st Ave Unit FL4-ID1036728P
- 1290 1st Ave Unit FL3-ID1022017P
- 1288 1st Ave Unit ID1022005P
