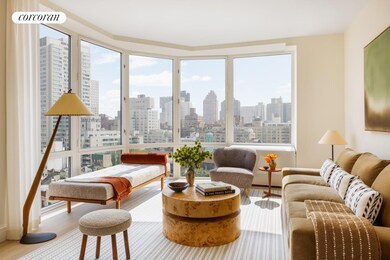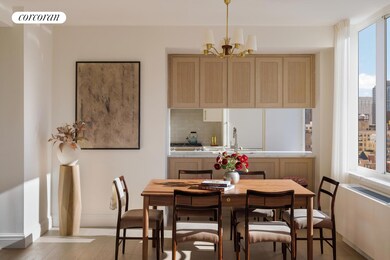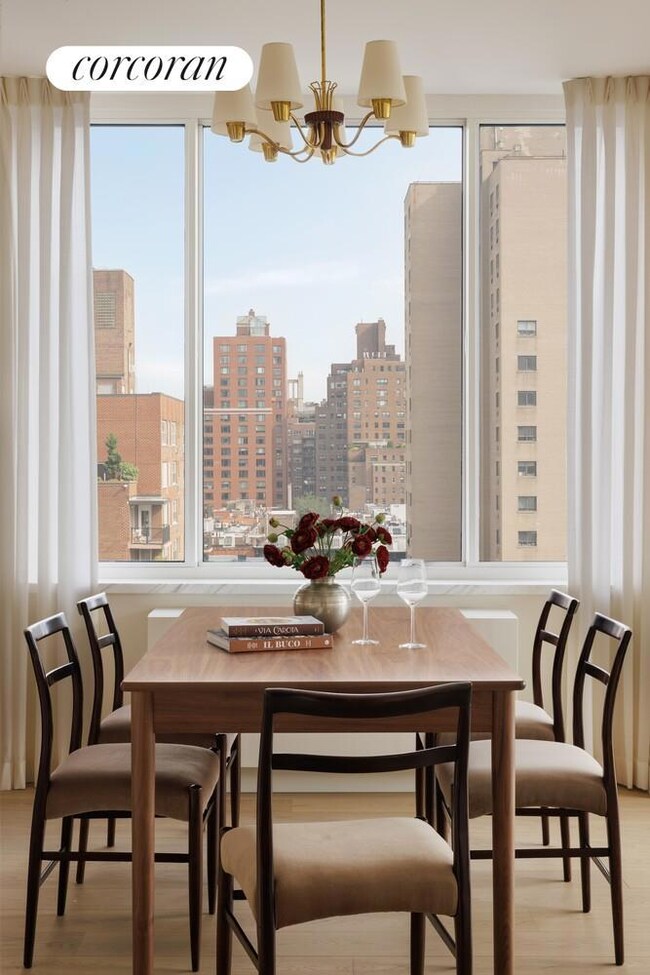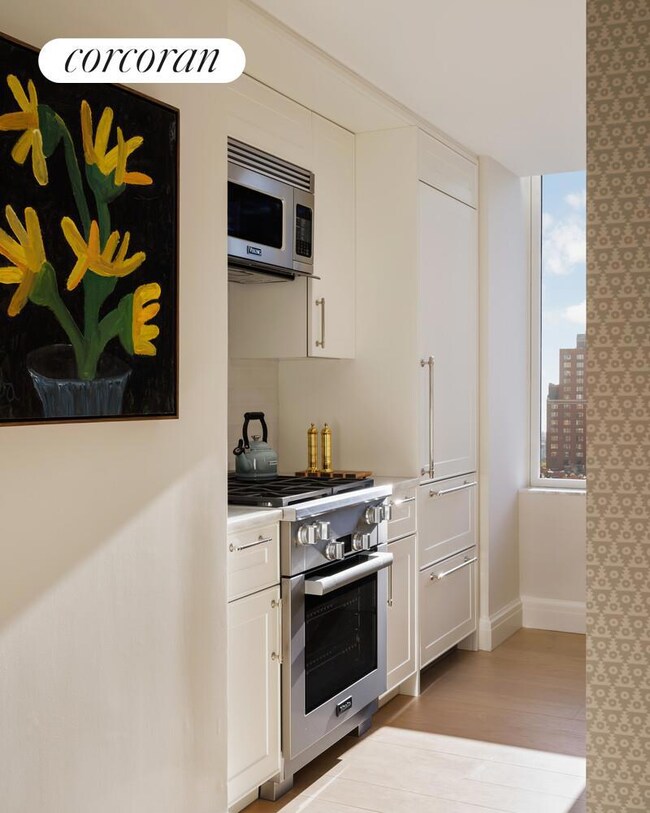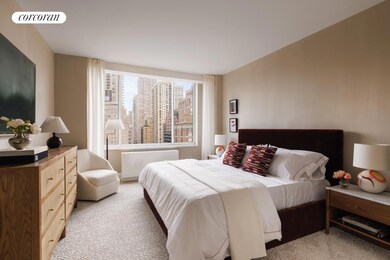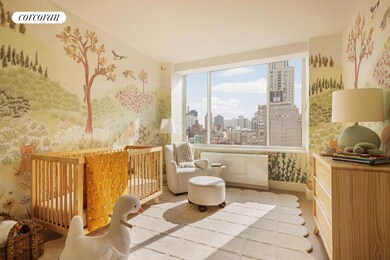400 E 84th St Unit 22C New York, NY 10028
Yorkville NeighborhoodEstimated payment $15,872/month
Highlights
- Concierge
- Indoor Pool
- Theater or Screening Room
- P.S. 290 Manhattan New School Rated A
- River View
- Sauna
About This Home
THE STRATHMORE PRESENTS A SUN FILLED TWO-BEDROOM WITH OPEN CITY VIEWS
Rising 44 stories above the leafy charm and quiet sophistication of the Upper East Side, The Strathmore is more than a residence - it's a daily invitation to live elegantly in one of Manhattan's most coveted enclaves. Reimagined by Related Companies in collaboration with internationally acclaimed interior design firm Ingrao Inc., The Strathmore offers 180 one- to four-bedroom residences, each featuring expansive layouts, sweeping city and river views, and artful finishes that anchor every home in elegance. Complementing these residences is a collection of exceptional amenities and the renowned service from Related's on-site management team, making this a rare opportunity for well-considered city living surrounded by world-class dining, museums, and seamless access to the FDR and beyond. Upon arrival at The Strathmore, residents are greeted via tree-lined streets and private garden before entering into a grand double-height lobby, where they are met with an expertly trained staff delivering the highest level of service. The Strathmore's resort-style amenity suite blends wellness, leisure, and community with thoughtfully designed spaces: a private dining room with catering kitchen, residents' lounge, fitness center, indoor lap pool, squash/sports court with viewing lounge, and children's playroom. The experience is further enhanced by Related Life, a curated lifestyle program connecting neighbors through enriching events and shared moments.
Residence 22C is a spacious corner two-bedroom, two-bath home spanning 1,178 SF with bright southwest exposure overlooking the NYC skyline, featuring 7 inch-wide European French oak floors and elegant bay windows that frame the open city views. The foyer includes two entry closets and leads to the passthrough kitchen and pantry, outfitted with Miele appliances. Custom Italian cabinetry paired with Imperial Danby marble countertops accented by polished nickel fixtures, and stainless-steel sink with garbage disposal, complete the space. The primary bedroom suite features a large walk-in closet and ensuite bathroom with a custom vanity and Volaka marble countertops, and undermounted sink, accented by polished nickel fixtures. Greek Volaka marble flooring with a Grigio Niccola border complements the elegant design. The secondary bathroom includes a custom vanity with Turkish Bianco Dolomite marble countertop, walls and flooring. Residence 22C comes with smart thermostats and vented washer and dryer.
Property Details
Home Type
- Condo-Op
Year Built
- Built in 1994
HOA Fees
- $4,226 Monthly HOA Fees
Parking
- Garage
Property Views
- River
- City
Home Design
- 1,178 Sq Ft Home
- Entry on the 22nd floor
Bedrooms and Bathrooms
- 2 Bedrooms
- 2 Full Bathrooms
Laundry
- Laundry in unit
- Washer Hookup
Additional Features
- Indoor Pool
- Land Lease
- Cooling System Mounted In Outer Wall Opening
- Basement
Listing and Financial Details
- Legal Lot and Block 0004 / 01563
Community Details
Overview
- 144 Units
- High-Rise Condominium
- The Strathmore Condos
- Yorkville Subdivision
- 44-Story Property
Amenities
- Concierge
- Sauna
- Theater or Screening Room
- Children's Playroom
- Elevator
Map
Home Values in the Area
Average Home Value in this Area
Property History
| Date | Event | Price | List to Sale | Price per Sq Ft |
|---|---|---|---|---|
| 10/22/2025 10/22/25 | For Sale | $1,865,000 | -- | $1,583 / Sq Ft |
Source: Real Estate Board of New York (REBNY)
MLS Number: RLS20056183
- 400 E 84th St Unit 38C
- 400 E 84th St Unit 31A
- 400 E 84th St Unit 8 F
- 400 E 84th St Unit 30C
- 400 E 84th St Unit 32B
- 400 E 84th St Unit 11D
- 400 E 84th St Unit 8-E
- 400 E 84th St Unit 18A
- 400 E 84th St Unit 26A
- 400 E 84th St Unit 25D
- 400 E 84th St Unit 11C
- 400 E 84th St Unit 12A
- 400 E 84th St Unit 21B
- 401 E 84th St Unit 5D
- 401 E 84th St Unit 15B
- 444 E 84th St Unit PHE
- 444 E 84th St
- 444 E 84th St Unit 6 B
- 415 E 82nd St Unit 5-B
- 334 E 83rd St Unit 5E
- 401 E 84th St Unit 5B
- 413 E 84th St Unit 10
- 417 E 83rd St Unit ID1013716P
- 417 E 83rd St Unit ID1013676P
- 1581 1st Ave Unit ID1032059P
- 317 E 83rd St
- 350 E 82nd St Unit 2C
- 405 E 82nd St Unit 1B
- 413 E 82nd St Unit 3-A
- 1597 York Ave Unit FL2-ID1021929P
- 1597 York Ave Unit FL5-ID1021944P
- 1597 York Ave Unit FL5-ID1021867P
- 1597 York Ave Unit FL5-ID1021960P
- 1597 York Ave Unit FL4-ID1021835P
- 1567 York Ave Unit FL2-ID1021866P
- 433 E 82nd St Unit 2 B
- 308 E 84th St
- 308 E 84th St
- 308 E 84th St
- 421 E 81st St

