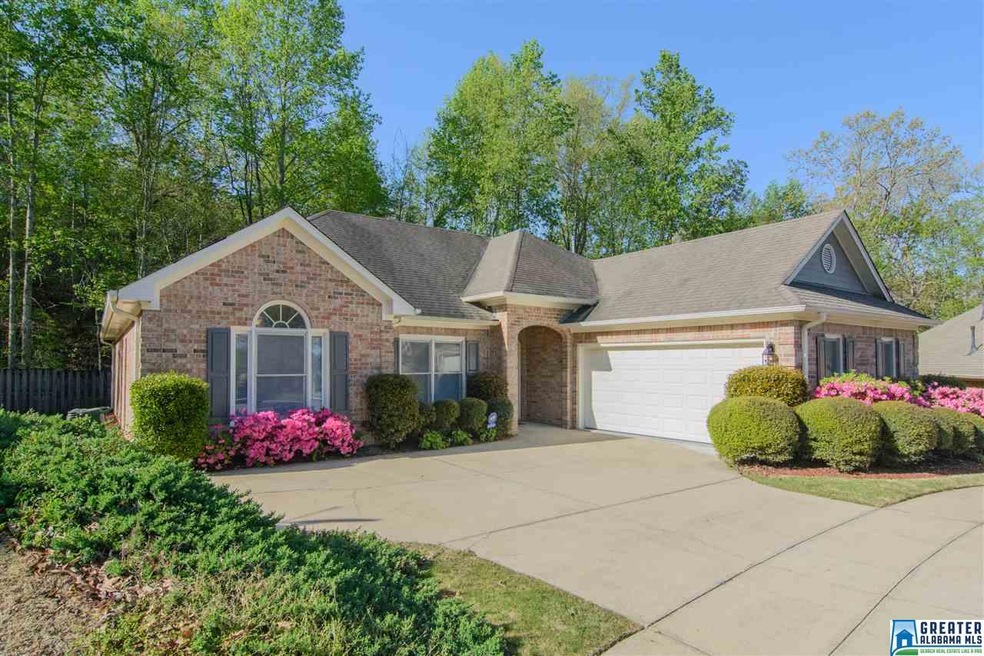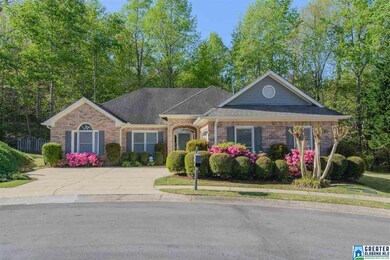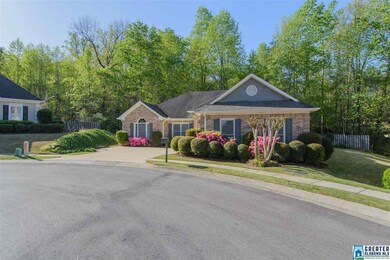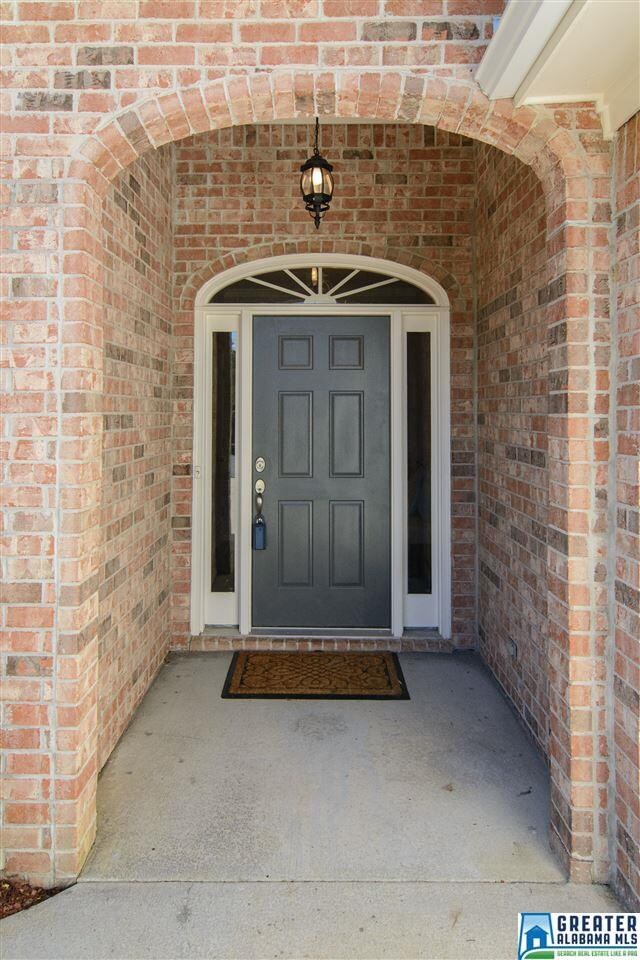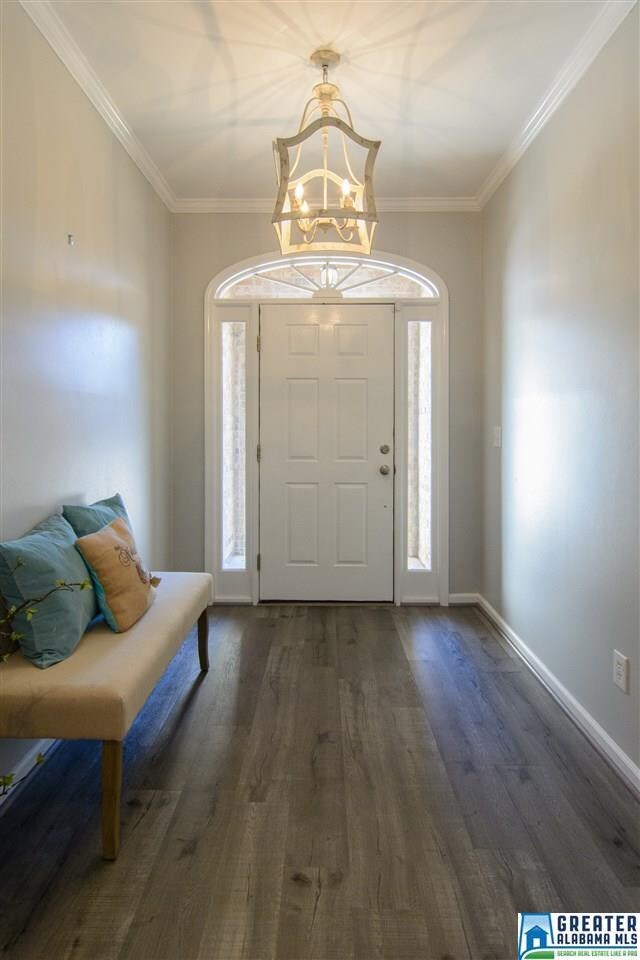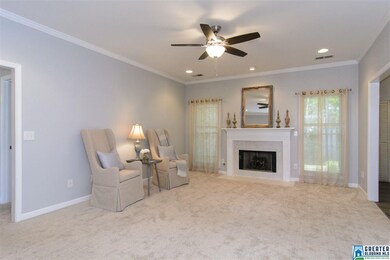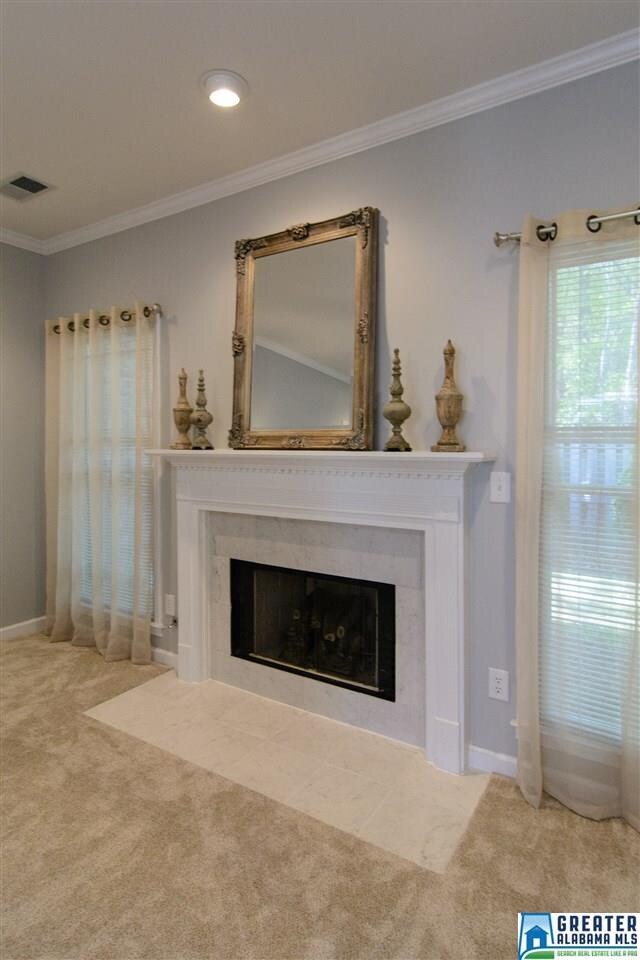
400 Eaton Rd Birmingham, AL 35242
North Shelby County NeighborhoodHighlights
- Attic
- Stone Countertops
- Covered Patio or Porch
- Greystone Elementary School Rated A
- Den
- Stainless Steel Appliances
About This Home
As of February 2022RECENTLY UPDATED CHARMING ONE LEVEL 3/2 GARDEN HOME CONVENIENTLY LOCATED IN THE CUL-DE-SAC IN THE GREYSTONE VILLAGE NEIGHBORHOOD & CLOSE TO GREYSTONE ELEMENTARY SCHOOL & HWY 280 FOR GREAT SHOPPING & RESTAURANTS. As you enter this gem you will notice the fresh cool grey paint, new grey hardwoods, new carpet, all new stainless Whirlpool appliances, new brush nickel hardware, new light fixtures & chandeliers, and breathtaking new white subway tile backsplash, & Greek marble counters in the kitchen with an additional seating counter added to the large prep island. Enjoy relaxing on the covered back patio in the peaceful landscaped backyard. THIS HOME IS A MUST SEE!
Last Buyer's Agent
Sheryl Correll
Keller Williams Trussville License #000079211
Home Details
Home Type
- Single Family
Est. Annual Taxes
- $1,306
Year Built
- Built in 1996
HOA Fees
- $17 Monthly HOA Fees
Parking
- 2 Car Attached Garage
- Garage on Main Level
- Front Facing Garage
Home Design
- Slab Foundation
- Four Sided Brick Exterior Elevation
Interior Spaces
- 1,889 Sq Ft Home
- 1-Story Property
- Smooth Ceilings
- Marble Fireplace
- Gas Fireplace
- Family Room with Fireplace
- Dining Room
- Den
- Pull Down Stairs to Attic
- Home Security System
Kitchen
- Electric Oven
- Electric Cooktop
- Stove
- Built-In Microwave
- Dishwasher
- Stainless Steel Appliances
- Stone Countertops
- Disposal
Flooring
- Carpet
- Laminate
- Tile
Bedrooms and Bathrooms
- 3 Bedrooms
- Walk-In Closet
- 2 Full Bathrooms
- Split Vanities
- Bathtub and Shower Combination in Primary Bathroom
- Garden Bath
- Separate Shower
Laundry
- Laundry Room
- Laundry on main level
- Washer and Electric Dryer Hookup
Outdoor Features
- Covered Patio or Porch
Utilities
- Central Heating and Cooling System
- Underground Utilities
- Gas Water Heater
Community Details
- Greystone Village Owners Association
Listing and Financial Details
- Assessor Parcel Number 09-3-05-0-004-028.000
Ownership History
Purchase Details
Home Financials for this Owner
Home Financials are based on the most recent Mortgage that was taken out on this home.Purchase Details
Home Financials for this Owner
Home Financials are based on the most recent Mortgage that was taken out on this home.Purchase Details
Home Financials for this Owner
Home Financials are based on the most recent Mortgage that was taken out on this home.Purchase Details
Purchase Details
Purchase Details
Purchase Details
Home Financials for this Owner
Home Financials are based on the most recent Mortgage that was taken out on this home.Similar Homes in the area
Home Values in the Area
Average Home Value in this Area
Purchase History
| Date | Type | Sale Price | Title Company |
|---|---|---|---|
| Warranty Deed | -- | None Listed On Document | |
| Warranty Deed | $285,000 | None Available | |
| Warranty Deed | $235,000 | None Available | |
| Interfamily Deed Transfer | $242,000 | None Available | |
| Quit Claim Deed | $242,000 | None Available | |
| Quit Claim Deed | $242,000 | None Available | |
| Interfamily Deed Transfer | $242,000 | None Available | |
| Warranty Deed | $500 | Alabama Title Co Inc |
Mortgage History
| Date | Status | Loan Amount | Loan Type |
|---|---|---|---|
| Open | $362,128 | VA | |
| Previous Owner | $272,000 | New Conventional | |
| Previous Owner | $270,750 | New Conventional | |
| Previous Owner | $188,000 | New Conventional | |
| Previous Owner | $115,000 | New Conventional | |
| Previous Owner | $25,000 | Credit Line Revolving | |
| Previous Owner | $126,100 | Unknown | |
| Previous Owner | $129,900 | Unknown | |
| Previous Owner | $15,000 | Credit Line Revolving |
Property History
| Date | Event | Price | Change | Sq Ft Price |
|---|---|---|---|---|
| 02/25/2022 02/25/22 | Sold | $386,250 | +4.4% | $204 / Sq Ft |
| 01/01/2022 01/01/22 | Pending | -- | -- | -- |
| 12/30/2021 12/30/21 | For Sale | $369,900 | +29.8% | $195 / Sq Ft |
| 05/18/2018 05/18/18 | Sold | $285,000 | 0.0% | $151 / Sq Ft |
| 04/11/2018 04/11/18 | Price Changed | $285,000 | -1.7% | $151 / Sq Ft |
| 04/02/2018 04/02/18 | For Sale | $289,900 | +23.4% | $153 / Sq Ft |
| 06/26/2017 06/26/17 | Sold | $235,000 | -12.0% | $124 / Sq Ft |
| 05/16/2017 05/16/17 | Price Changed | $266,900 | -2.9% | $141 / Sq Ft |
| 04/26/2017 04/26/17 | Price Changed | $274,900 | -1.8% | $146 / Sq Ft |
| 04/10/2017 04/10/17 | For Sale | $280,000 | -- | $148 / Sq Ft |
Tax History Compared to Growth
Tax History
| Year | Tax Paid | Tax Assessment Tax Assessment Total Assessment is a certain percentage of the fair market value that is determined by local assessors to be the total taxable value of land and additions on the property. | Land | Improvement |
|---|---|---|---|---|
| 2024 | $2,551 | $38,360 | $0 | $0 |
| 2023 | $2,533 | $38,560 | $0 | $0 |
| 2022 | $1,801 | $27,700 | $0 | $0 |
| 2021 | $1,639 | $25,260 | $0 | $0 |
| 2020 | $1,711 | $26,340 | $0 | $0 |
| 2019 | $1,716 | $26,420 | $0 | $0 |
| 2017 | $1,519 | $22,840 | $0 | $0 |
| 2015 | $1,163 | $21,840 | $0 | $0 |
| 2014 | $1,132 | $21,320 | $0 | $0 |
Agents Affiliated with this Home
-
Jeremy Miller

Seller's Agent in 2022
Jeremy Miller
Local Realty
(205) 451-3044
18 in this area
314 Total Sales
-
Marshall Reid

Buyer's Agent in 2022
Marshall Reid
BluePrint Realty Company
(205) 694-9591
6 in this area
47 Total Sales
-
Connie Alexander Alexander Jacks

Buyer Co-Listing Agent in 2022
Connie Alexander Alexander Jacks
Real Broker LLC
(205) 213-5388
64 in this area
475 Total Sales
-
Alicia Cuevas

Seller's Agent in 2018
Alicia Cuevas
ARC Realty Vestavia
(205) 276-3095
28 in this area
51 Total Sales
-
S
Buyer's Agent in 2018
Sheryl Correll
Keller Williams Trussville
-
Kelley Jo Brand

Seller's Agent in 2017
Kelley Jo Brand
RealtySouth
(205) 229-8080
10 in this area
44 Total Sales
Map
Source: Greater Alabama MLS
MLS Number: 811905
APN: 09-3-05-0-004-028-000
- 420 Eaton Rd
- 2017 Eaton Place
- 2021 Eaton Place
- 2025 Eaton Place
- 2029 Eaton Place
- 2020 Eaton Place
- 2024 Eaton Place
- 2028 Eaton Place
- 2032 Eaton Place
- 2036 Eaton Place
- 294 Highland View Dr
- 208 Woodbridge Ln
- 825 Greystone Highlands Dr
- 1303 Berwick Cir
- 1315 Berwick Dr
- 2098 Knollwood Place Unit 1182
- 1473 Highland Lakes Trail
- 2053 Knollwood Dr Unit 1415
- 2097 Knollwood Dr Unit 1120
- 1548 Highland Lakes Trail Unit 12
