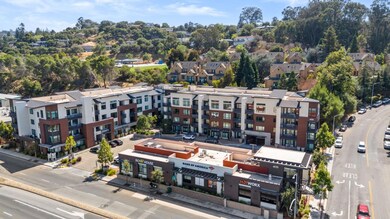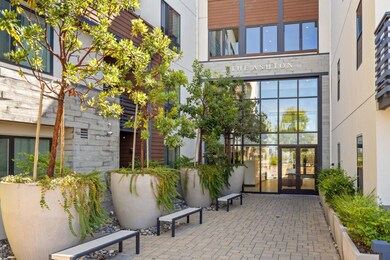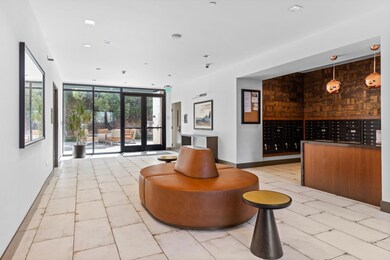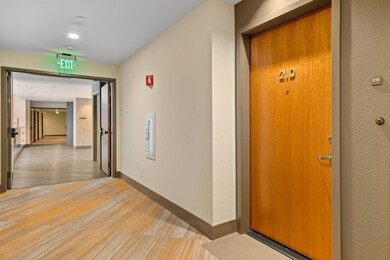
The Ashton 400 El Camino Real Unit 210 Belmont, CA 94002
Antique Forest Homes NeighborhoodHighlights
- Quartz Countertops
- Den
- Bathtub with Shower
- Ralston Intermediate School Rated A
- Subterranean Parking
- 4-minute walk to Davey Glen Park
About This Home
As of October 2024Welcome to The Ashton, where luxury and convenience seamlessly blend in the heart of Belmont. Built in 2019, this exquisite 1 bedroom 1 bath plus den condo offers both comfort and style. Situated in a tranquil courtyard setting away from El Camino, the unit boasts a gourmet kitchen with high-end stainless steel appliances, quartz countertops, ample cabinetry and a spacious island. The versatile den space is ideal for use as a second bedroom, a home office, or a flexible living area to suit your needs. The spacious primary bedroom features a walk-in closet and direct access to a private outdoor patio. Additional highlights include dual vanities, fresh paint, recessed lighting, hardwood floors throughout, nest thermostat, secure underground parking (with the possibility to lease extra parking spots from other units), guest parking, air conditioning, in-unit laundry, well-equipped gym, outdoor lounge, community BBQ area set in serene surroundings, secure package room, bike storage, and more. The property is conveniently located with easy freeway and Caltrain access and a tech bus stop is right outside the building. You'll enjoy the ease of walking to numerous shops and restaurants. Top-rated Belmont schools. Experience the perfect blend of luxury and practicality at The Ashton!
Last Buyer's Agent
Patrick Adair
Intero Real Estate Services License #01100170

Property Details
Home Type
- Condominium
Est. Annual Taxes
- $11,424
Year Built
- Built in 2019
HOA Fees
- $474 Monthly HOA Fees
Parking
- Subterranean Parking
- Guest Parking
Interior Spaces
- 876 Sq Ft Home
- 1-Story Property
- Dining Area
- Den
Kitchen
- Oven or Range
- Gas Cooktop
- Microwave
- Dishwasher
- Quartz Countertops
Bedrooms and Bathrooms
- 1 Bedroom
- 1 Full Bathroom
- Dual Sinks
- Bathtub with Shower
Utilities
- Forced Air Heating and Cooling System
Listing and Financial Details
- Assessor Parcel Number 117-600-060
Community Details
Overview
- Association fees include common area electricity, common area gas, exterior painting, garbage, insurance - common area, insurance - structure, landscaping / gardening, maintenance - common area, maintenance - exterior, management fee, reserves, roof
- The Ashton Homeowners Association
Pet Policy
- Pets Allowed
Ownership History
Purchase Details
Home Financials for this Owner
Home Financials are based on the most recent Mortgage that was taken out on this home.Purchase Details
Home Financials for this Owner
Home Financials are based on the most recent Mortgage that was taken out on this home.Similar Home in Belmont, CA
Home Values in the Area
Average Home Value in this Area
Purchase History
| Date | Type | Sale Price | Title Company |
|---|---|---|---|
| Grant Deed | $905,000 | Lawyers Title | |
| Grant Deed | $831,000 | First American Title |
Mortgage History
| Date | Status | Loan Amount | Loan Type |
|---|---|---|---|
| Previous Owner | $644,000 | New Conventional | |
| Previous Owner | $664,000 | Adjustable Rate Mortgage/ARM |
Property History
| Date | Event | Price | Change | Sq Ft Price |
|---|---|---|---|---|
| 10/03/2024 10/03/24 | Sold | $905,000 | +0.7% | $1,033 / Sq Ft |
| 09/18/2024 09/18/24 | Pending | -- | -- | -- |
| 09/03/2024 09/03/24 | For Sale | $899,000 | -- | $1,026 / Sq Ft |
Tax History Compared to Growth
Tax History
| Year | Tax Paid | Tax Assessment Tax Assessment Total Assessment is a certain percentage of the fair market value that is determined by local assessors to be the total taxable value of land and additions on the property. | Land | Improvement |
|---|---|---|---|---|
| 2025 | $11,424 | $244,874 | $73,397 | $171,477 |
| 2023 | $11,424 | $890,896 | $267,268 | $623,628 |
| 2022 | $10,807 | $873,428 | $262,028 | $611,400 |
| 2021 | $10,662 | $856,303 | $256,891 | $599,412 |
| 2020 | $10,448 | $847,523 | $254,257 | $593,266 |
Agents Affiliated with this Home
-
Victoria Bi

Seller's Agent in 2024
Victoria Bi
Compass
(408) 548-0188
1 in this area
66 Total Sales
-
P
Buyer's Agent in 2024
Patrick Adair
Intero Real Estate Services
About The Ashton
Map
Source: MLSListings
MLS Number: ML81969932
APN: 117-600-060
- 400 El Camino Real Unit 107
- 300 Davey Glen Rd Unit 3928
- 300 Davey Glen Rd Unit 3728
- 600 El Camino Real Unit 213
- 265 Woodbridge Cir
- 935 Old County Rd Unit 42
- 4111 Beresford St
- 4111 George Ave Unit 3
- 112 42nd Ave Unit W
- 120 42nd Ave Unit W
- 3993 Pasadena Dr
- 94 E 39th Ave
- 316 Del Rosa Way
- 42 37th Ave
- 271 41st Ave Unit W
- 1220 Chula Vista Dr
- 1961 Alden St
- 328 Midvale Ave
- 308 42nd Ave
- 21 Otay Ave





