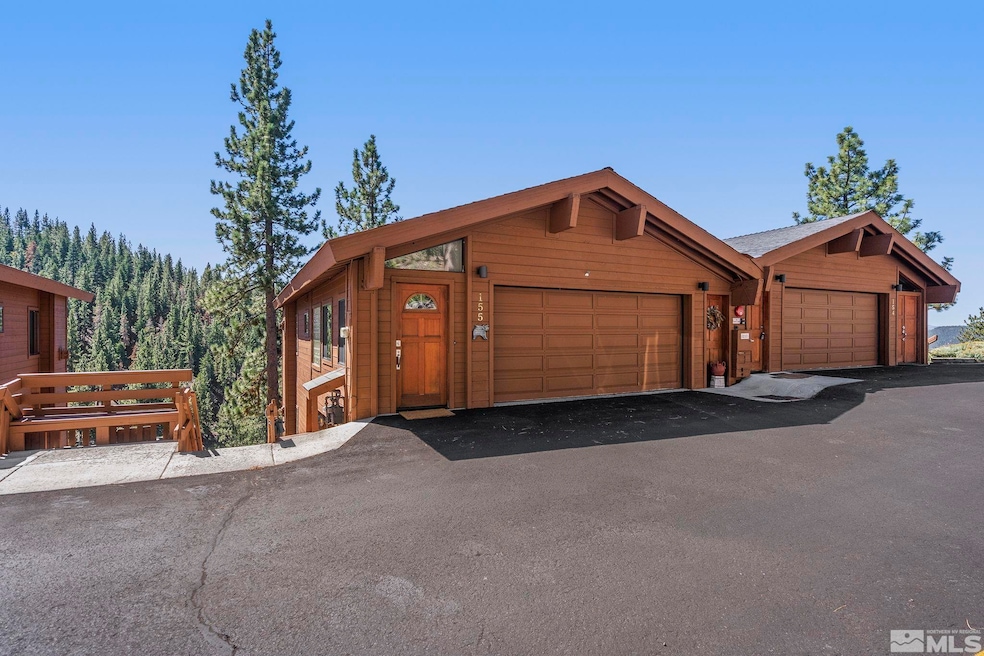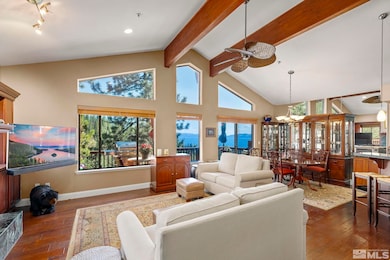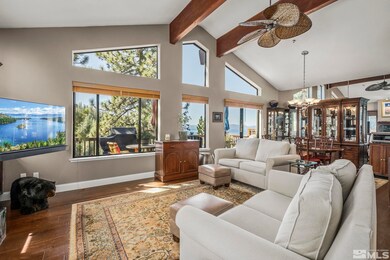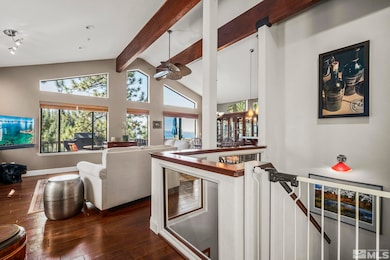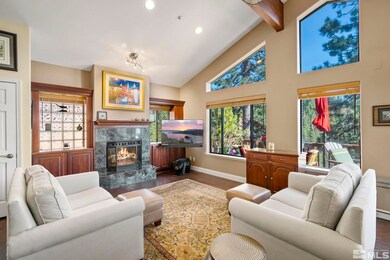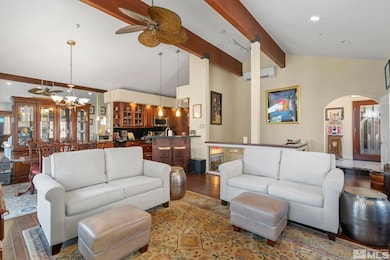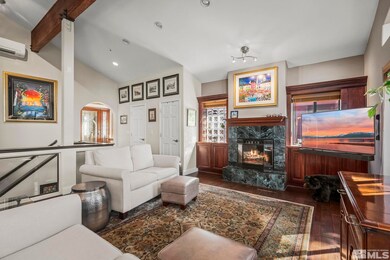400 Fairview Blvd Unit 155 Incline Village, NV 89451
Estimated payment $17,112/month
Highlights
- Mountain View
- Fireplace in Primary Bedroom
- Property is near a forest
- Incline High School Rated A-
- Deck
- Wooded Lot
About This Home
Short-term rentals allowed—an ideal luxury retreat and income opportunity. Enjoy stunning panoramic Lake Tahoe views from every room, with two oversized decks featuring glass panels for relaxed outdoor living. Watch unforgettable sunsets and listen to the year-round stream below perfect for creating lasting memories. Thoughtfully upgraded with new hardwood floors, plush carpet, crown molding, and custom lighting. Bathrooms include ceiling-height mirrors, granite countertops, and undermount sinks. This home features an elevator, custom glass-railed staircase, new windows to enhance energy efficiency and views and A/C. The spacious primary suite features a cedar-lined walk-in closet, and luxurious ensuite. All bedrooms offer walk-in closets and share a Jack & Jill bath. Downstairs includes a family room with wet bar and refrigerator—ideal for entertaining. Hydronic in-floor heating, a recirculating water system, and approx. 18" thick walls between units ensure comfort, quiet, and privacy.
Listing Agent
Aimee McDonald
Coldwell Banker Select Mt Rose License #BS.146675 Listed on: 05/21/2025
Townhouse Details
Home Type
- Townhome
Est. Annual Taxes
- $8,374
Year Built
- Built in 1999
Lot Details
- 4,356 Sq Ft Lot
- Property fronts a private road
- Lot Sloped Down
- Wooded Lot
HOA Fees
Parking
- 2 Car Attached Garage
- Garage Door Opener
Home Design
- Pitched Roof
- Shingle Roof
- Composition Roof
- Wood Siding
- Stick Built Home
Interior Spaces
- 2,961 Sq Ft Home
- 4-Story Property
- Elevator
- Central Vacuum
- High Ceiling
- Ceiling Fan
- Gas Log Fireplace
- Double Pane Windows
- Low Emissivity Windows
- Blinds
- Great Room
- Living Room with Fireplace
- 2 Fireplaces
- Game Room
- Mountain Views
- Crawl Space
Kitchen
- Gas Oven
- Gas Range
- Microwave
- Dishwasher
- Trash Compactor
- Disposal
Flooring
- Wood
- Carpet
- Radiant Floor
- Stone
- Marble
- Travertine
Bedrooms and Bathrooms
- 4 Bedrooms
- Fireplace in Primary Bedroom
- Walk-In Closet
- Bathtub and Shower Combination in Primary Bathroom
Laundry
- Laundry Room
- Dryer
- Washer
- Laundry Cabinets
Home Security
Outdoor Features
- Deck
- Barbecue Stubbed In
Schools
- Incline Elementary School
- Incline Village Middle School
- Incline Village High School
Utilities
- No Cooling
- Heating System Uses Natural Gas
- ENERGY STAR Qualified Water Heater
- Gas Water Heater
- Internet Available
- Phone Available
- Cable TV Available
Additional Features
- Stair Lift
- Property is near a forest
Listing and Financial Details
- Assessor Parcel Number 12629259
Community Details
Overview
- Association fees include ground maintenance, sewer, snow removal, trash, water
- $1,226 HOA Transfer Fee
- Canopy Property Mgt Association
- Incline Village Cdp Community
- Ski Lane Bitterbrush 2 Subdivision
- On-Site Maintenance
- The community has rules related to covenants, conditions, and restrictions
Recreation
- Snow Removal
Security
- Fire and Smoke Detector
- Fire Sprinkler System
Map
Home Values in the Area
Average Home Value in this Area
Tax History
| Year | Tax Paid | Tax Assessment Tax Assessment Total Assessment is a certain percentage of the fair market value that is determined by local assessors to be the total taxable value of land and additions on the property. | Land | Improvement |
|---|---|---|---|---|
| 2025 | $8,274 | $381,386 | $175,000 | $206,386 |
| 2024 | $8,274 | $366,259 | $152,600 | $213,659 |
| 2023 | $8,051 | $336,639 | $145,338 | $191,301 |
| 2022 | $8,155 | $312,587 | $141,750 | $170,837 |
| 2021 | $7,873 | $270,230 | $102,375 | $167,855 |
| 2020 | $7,714 | $270,676 | $102,375 | $168,301 |
| 2019 | $7,514 | $256,380 | $88,244 | $168,136 |
| 2018 | $7,319 | $238,354 | $74,506 | $163,848 |
| 2017 | $7,130 | $231,991 | $69,869 | $162,122 |
| 2016 | $6,971 | $225,160 | $65,319 | $159,841 |
| 2015 | $6,958 | $210,980 | $54,425 | $156,555 |
| 2014 | $6,780 | $204,996 | $47,338 | $157,658 |
| 2013 | -- | $197,809 | $39,463 | $158,346 |
Property History
| Date | Event | Price | Change | Sq Ft Price |
|---|---|---|---|---|
| 07/26/2025 07/26/25 | Price Changed | $2,750,000 | -6.8% | $929 / Sq Ft |
| 05/21/2025 05/21/25 | For Sale | $2,950,000 | -15.6% | $996 / Sq Ft |
| 05/01/2025 05/01/25 | Off Market | $3,495,000 | -- | -- |
| 02/27/2025 02/27/25 | For Sale | $3,495,000 | -- | $1,180 / Sq Ft |
Purchase History
| Date | Type | Sale Price | Title Company |
|---|---|---|---|
| Interfamily Deed Transfer | -- | Stewart Title Of Northern Nv | |
| Interfamily Deed Transfer | -- | Stewart Title Of Northern Nv | |
| Interfamily Deed Transfer | -- | Stewart Title Of Northern Nv | |
| Bargain Sale Deed | $540,000 | Stewart Title Northern Nevad |
Mortgage History
| Date | Status | Loan Amount | Loan Type |
|---|---|---|---|
| Open | $905,000 | New Conventional | |
| Closed | $200,000 | Credit Line Revolving | |
| Closed | $861,000 | New Conventional | |
| Closed | $150,000 | Unknown | |
| Closed | $650,000 | Unknown | |
| Previous Owner | $443,000 | No Value Available |
Source: Northern Nevada Regional MLS
MLS Number: 250002304
APN: 126-292-59
- 400 Fairview Blvd Unit 64
- 400 Fairview Blvd Unit 218
- 400 Fairview Blvd Unit 86
- 400 Fairview Blvd Unit 113
- 400 Fairview Blvd Unit 169
- 1459 Glarus Ct
- 449 Fairview Blvd
- 335 Ski Way Unit 350
- 335 Ski Way Unit 313
- 335 Ski Way Unit 352
- 335 Ski Way Unit 297
- 387 2nd Tee
- 1128 Lucerne Way Unit 7
- 425 Second Tee Dr
- 982 Sand Iron Dr
- 1314 Saint Gallen Ct
- 333 Ski Way Unit 253
- 333 Ski Way Unit 274
- 321 Ski Way Unit ID1250765P
- 1025 Tomahawk Trail Unit A
- 932 Harold Dr Unit ID1250766P
- 120 Country Club Dr Unit 7
- 144 Village Blvd Unit 58
- 611 Village Blvd Unit Village Highland Apartmen
- 680 Titlist Dr Unit A
- 808 Northwood Blvd Unit 1
- 365 Cottonwood Ct Unit 102
- 571 Brassie Ave
- 3162 Allen Way
- 730 Silver Oak Dr
- 1191 Flintwood Dr
- 3230 Imperial Way
- 700 Hot Springs Rd
- 603 E College Pkwy
- 2021 Lone Mountain Dr
- 5445 Tannerwood Dr Unit ID1230865P
- 616 E John St
- 323 N Stewart St
