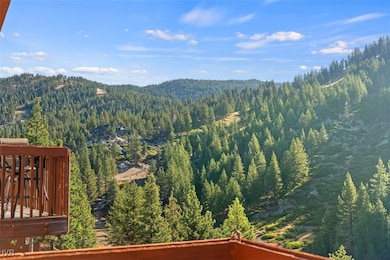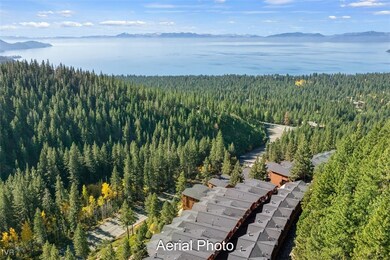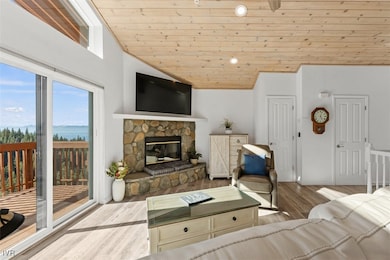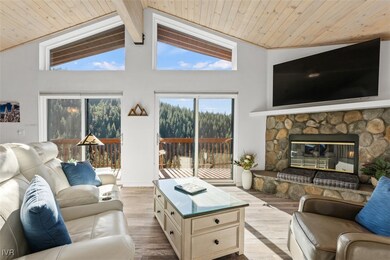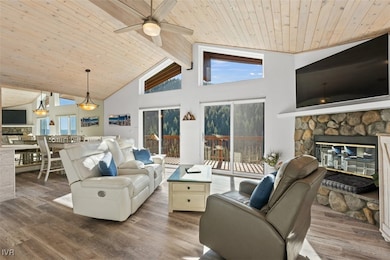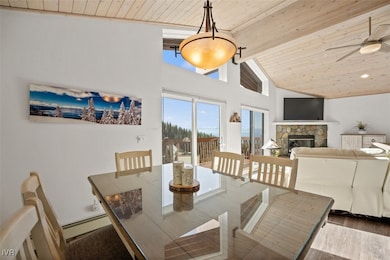400 Fairview Blvd Unit 86 Incline Village, NV 89451
Estimated payment $9,653/month
Highlights
- Views of Ski Resort
- Fireplace in Primary Bedroom
- High Ceiling
- Incline High School Rated A-
- Deck
- Beamed Ceilings
About This Home
Enjoy stunning views of Lake Tahoe and Diamond Peak from nearly every room in this elegantly designed mountain retreat. The meticulously maintained interior features wide-plank floors, soaring whitewashed beam ceilings, and multiple private decks perched above Incline Creek with panoramic views of Lake Tahoe. Enter directly from the garage or carport into the open-concept kitchen and great room with newer appliances, a gas fireplace, and upgraded sound- and UV-protected windows throughout the home. The primary suite offers a fireplace, private deck, and breathtaking vistas, while two guest suites with en-suite baths and a spacious lower-level suite provide comfort and flexibility. Additional highlights include top-floor A/C, hydronic baseboard heat, a wireless heating and water safety system, and an EV charger. Peaceful and private yet minutes from the lake, dining, and shopping. Short-term rentals allowed—an ideal full-time home, vacation retreat, or luxury income property.
Listing Agent
Compass Brokerage Phone: 775-225-2549 License #S.179606 Listed on: 10/26/2025

Property Details
Home Type
- Condominium
Est. Annual Taxes
- $4,645
Year Built
- Built in 1993 | Remodeled
Lot Details
- East Facing Home
- Sloped Lot
HOA Fees
- $613 Monthly HOA Fees
Parking
- 1 Car Attached Garage
- Carport
- Electric Vehicle Home Charger
- Garage Door Opener
Property Views
- Lake
- Ski Resort
- Mountain
Home Design
- Pitched Roof
- Composition Roof
Interior Spaces
- 2,376 Sq Ft Home
- 3-Story Property
- Furniture Can Be Negotiated
- Beamed Ceilings
- High Ceiling
- Gas Log Fireplace
- Family Room with Fireplace
- 2 Fireplaces
Kitchen
- Gas Oven
- Gas Range
- Microwave
- Dishwasher
- Disposal
Bedrooms and Bathrooms
- 4 Bedrooms
- Fireplace in Primary Bedroom
Laundry
- Laundry closet
- Dryer
- Washer
Home Security
Outdoor Features
- Deck
Utilities
- Cooling System Mounted To A Wall/Window
- Central Air
- Heating System Uses Gas
- Heating System Uses Natural Gas
- Baseboard Heating
- Hot Water Heating System
Listing and Financial Details
- Assessor Parcel Number 126-293-18
Community Details
Overview
- Association fees include common area maintenance, insurance, maintenance structure, sewer, snow removal, trash, water
- Canopy Property Mgmt Association, Phone Number (775) 831-3331
Security
- Fire Sprinkler System
Map
Home Values in the Area
Average Home Value in this Area
Tax History
| Year | Tax Paid | Tax Assessment Tax Assessment Total Assessment is a certain percentage of the fair market value that is determined by local assessors to be the total taxable value of land and additions on the property. | Land | Improvement |
|---|---|---|---|---|
| 2025 | $4,645 | $228,923 | $131,250 | $97,673 |
| 2024 | $4,645 | $215,237 | $113,881 | $101,356 |
| 2023 | $4,528 | $199,970 | $108,456 | $91,513 |
| 2022 | $4,735 | $188,421 | $105,831 | $82,590 |
| 2021 | $4,620 | $158,467 | $76,388 | $82,079 |
| 2020 | $4,556 | $158,975 | $76,388 | $82,587 |
| 2019 | $4,447 | $148,265 | $65,844 | $82,421 |
| 2018 | $4,280 | $123,352 | $44,485 | $78,867 |
| 2017 | $4,180 | $119,613 | $41,720 | $77,893 |
| 2016 | $4,095 | $115,486 | $38,990 | $76,496 |
| 2015 | $4,088 | $105,496 | $31,080 | $74,416 |
| 2014 | $3,993 | $102,012 | $27,020 | $74,992 |
| 2013 | -- | $98,645 | $22,505 | $76,140 |
Property History
| Date | Event | Price | List to Sale | Price per Sq Ft | Prior Sale |
|---|---|---|---|---|---|
| 10/26/2025 10/26/25 | For Sale | $1,645,000 | +102.7% | $692 / Sq Ft | |
| 03/30/2018 03/30/18 | Sold | $811,500 | -4.3% | $342 / Sq Ft | View Prior Sale |
| 02/28/2018 02/28/18 | Pending | -- | -- | -- | |
| 07/31/2017 07/31/17 | For Sale | $848,400 | -- | $357 / Sq Ft |
Purchase History
| Date | Type | Sale Price | Title Company |
|---|---|---|---|
| Bargain Sale Deed | $811,500 | First Centennial Reno | |
| Bargain Sale Deed | $693,000 | First American Title | |
| Bargain Sale Deed | $442,500 | Stewart Title Northern Nevad | |
| Quit Claim Deed | -- | -- | |
| Grant Deed | $336,500 | Stewart Title | |
| Grant Deed | $336,500 | Stewart Title | |
| Grant Deed | -- | Founders Title Company |
Mortgage History
| Date | Status | Loan Amount | Loan Type |
|---|---|---|---|
| Open | $568,000 | New Conventional | |
| Previous Owner | $375,000 | Unknown | |
| Previous Owner | $354,000 | No Value Available | |
| Previous Owner | $254,400 | No Value Available |
Source: Incline Village REALTORS®
MLS Number: 1018537
APN: 126-293-18
- 400 Fairview Blvd Unit 88
- 400 Fairview Blvd Unit 113
- 400 Fairview Blvd Unit 98
- 400 Fairview Blvd Unit 16
- 400 Fairview Blvd Unit 174
- 449 Fairview Blvd
- 387 2nd Tee
- 1100 Lucerne Way
- 1360 Valais Way
- 333 Ski Way Unit 253
- 1088 Lucerne Way
- 1392 Tirol Dr
- 321 Ski Way Unit 24
- 321 Ski Way Unit 71
- 321 Ski Way Unit 16
- 321 Ski Way Unit 161
- 321 Ski Way Unit 243
- 1301 Arosa Ct Unit 3
- 960 4th Green Dr
- 517 Driver Way
- 1329 Thurgau Ct
- 445 Country Club Dr
- 1074 War Bonnet Way Unit 1
- 120 Country Club Dr Unit 2
- 908 Harold Dr Unit 23
- 959 Fairview Blvd
- 893 Donna Dr
- 872 Tanager St Unit 872 Tanager
- 807 Alder Ave Unit 38
- 807 Tahoe Blvd Unit 1
- 807 Jeffrey Ct
- 475 Lakeshore Blvd Unit 10
- 451 Brassie Ave
- 1300 Regency Way Unit 44
- 7748 Blue Gulch Rd
- 101 Conestoga Dr
- 20765 Parc Forêt Dr
- 3162 Allen Way
- 730 Silver Oak Dr
- 3230 Imperial Way

