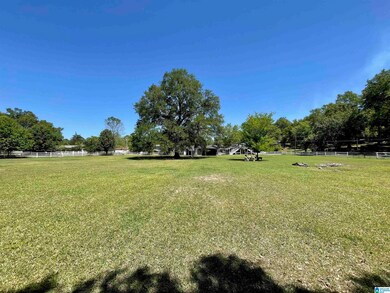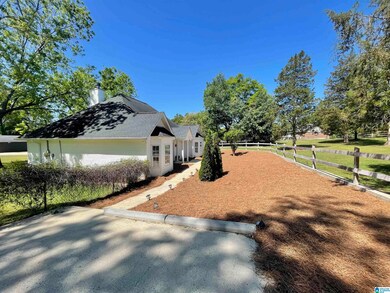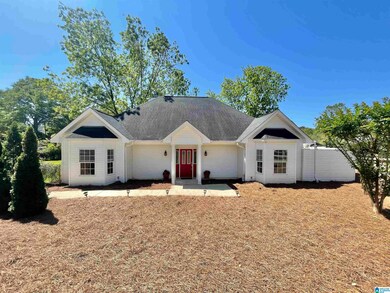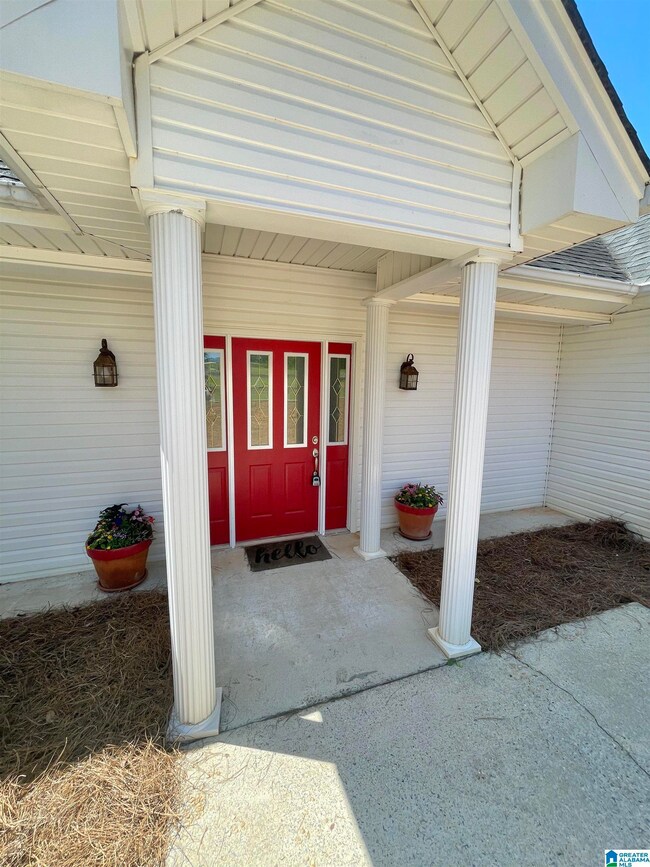
400 Fish Trap Rd Cropwell, AL 35054
Highlights
- Barn
- 3.2 Acre Lot
- Attic
- Lake View
- Wood Flooring
- Bonus Room
About This Home
As of June 2023Rare find! Over 3 acres of fenced land perfect for horses, goats, or even alpacas. Right across the street from Lake Logan Martin, this property has everything needed. Main house has 3 bedrooms and 2 bathroom that features an updated kitchen. Guest house has large great room, full kitchen, bathroom, and laundry. Over 1000 sq ft barn and workshop. All 3 buildings have newer roof and HVAC.Upstairs private loft has great views of lake and pasture areas. Your own mini farm but still so close to shops, restaurants, and interstate. Plenty of pens for goats and chickens.
Home Details
Home Type
- Single Family
Est. Annual Taxes
- $1,272
Year Built
- Built in 2001
Lot Details
- 3.2 Acre Lot
- Fenced Yard
Parking
- 2 Car Garage
- 1 Carport Space
- Rear-Facing Garage
- Driveway
Home Design
- Slab Foundation
Interior Spaces
- 1-Story Property
- Smooth Ceilings
- Fireplace Features Masonry
- Gas Fireplace
- Combination Dining and Living Room
- Den with Fireplace
- Bonus Room
- Wood Flooring
- Lake Views
- Walkup Attic
Kitchen
- Stove
- Dishwasher
- Stainless Steel Appliances
- Solid Surface Countertops
Bedrooms and Bathrooms
- 4 Bedrooms
- Walk-In Closet
- In-Law or Guest Suite
- 3 Full Bathrooms
- Garden Bath
- Linen Closet In Bathroom
Laundry
- Laundry Room
- Laundry on main level
- Washer and Electric Dryer Hookup
Schools
- Coosa Valley Elementary School
- Williams Middle School
- Pell City High School
Utilities
- Central Heating and Cooling System
- Gas Water Heater
- Septic Tank
Additional Features
- Patio
- Barn
Listing and Financial Details
- Visit Down Payment Resource Website
- Assessor Parcel Number 31-01-02-0-001-022.000
Ownership History
Purchase Details
Home Financials for this Owner
Home Financials are based on the most recent Mortgage that was taken out on this home.Purchase Details
Home Financials for this Owner
Home Financials are based on the most recent Mortgage that was taken out on this home.Similar Homes in Cropwell, AL
Home Values in the Area
Average Home Value in this Area
Purchase History
| Date | Type | Sale Price | Title Company |
|---|---|---|---|
| Warranty Deed | $480,000 | None Listed On Document | |
| Warranty Deed | $337,000 | None Available |
Mortgage History
| Date | Status | Loan Amount | Loan Type |
|---|---|---|---|
| Open | $369,000 | No Value Available | |
| Previous Owner | $313,353 | New Conventional | |
| Previous Owner | $320,150 | New Conventional | |
| Previous Owner | $50,000 | Unknown |
Property History
| Date | Event | Price | Change | Sq Ft Price |
|---|---|---|---|---|
| 06/15/2023 06/15/23 | Sold | $480,000 | -4.0% | $118 / Sq Ft |
| 05/09/2023 05/09/23 | Price Changed | $500,000 | +11.1% | $123 / Sq Ft |
| 05/06/2023 05/06/23 | For Sale | $450,000 | +33.5% | $111 / Sq Ft |
| 07/15/2019 07/15/19 | Sold | $337,000 | 0.0% | $105 / Sq Ft |
| 05/31/2019 05/31/19 | Price Changed | $337,000 | -0.3% | $105 / Sq Ft |
| 05/15/2019 05/15/19 | Price Changed | $338,000 | -0.3% | $106 / Sq Ft |
| 04/26/2019 04/26/19 | For Sale | $339,000 | +36.0% | $106 / Sq Ft |
| 10/06/2015 10/06/15 | Sold | $249,200 | 0.0% | $107 / Sq Ft |
| 08/26/2015 08/26/15 | Pending | -- | -- | -- |
| 08/06/2014 08/06/14 | For Sale | $249,200 | -- | $107 / Sq Ft |
Tax History Compared to Growth
Tax History
| Year | Tax Paid | Tax Assessment Tax Assessment Total Assessment is a certain percentage of the fair market value that is determined by local assessors to be the total taxable value of land and additions on the property. | Land | Improvement |
|---|---|---|---|---|
| 2024 | $1,499 | $85,886 | $8,780 | $77,106 |
| 2023 | $1,499 | $85,886 | $8,780 | $77,106 |
| 2022 | $1,272 | $35,320 | $0 | $0 |
| 2021 | $964 | $35,307 | $2,820 | $32,487 |
| 2020 | $964 | $31,067 | $2,822 | $28,245 |
| 2019 | $644 | $22,290 | $2,822 | $19,468 |
| 2018 | $634 | $22,000 | $0 | $0 |
| 2017 | $567 | $22,000 | $0 | $0 |
| 2016 | $566 | $19,800 | $0 | $0 |
| 2015 | $567 | $19,800 | $0 | $0 |
| 2014 | $567 | $19,840 | $0 | $0 |
Agents Affiliated with this Home
-

Seller's Agent in 2023
Chris Walker
Keller Williams Metro South
(205) 908-3780
1 in this area
130 Total Sales
-

Buyer's Agent in 2023
Juanita Anderton
Keller Williams Metro South
(404) 402-7800
2 in this area
99 Total Sales
-

Seller's Agent in 2019
Shirley Hall
eXp Realty, LLC Central
(205) 369-9076
2 in this area
190 Total Sales
-

Buyer's Agent in 2019
Terri Steinert
ERA King Real Estate - Hoover
(205) 999-2841
119 Total Sales
-

Seller's Agent in 2015
Caran Wilbanks
ERA King Real Estate - Pell City
(205) 368-9772
14 in this area
134 Total Sales
Map
Source: Greater Alabama MLS
MLS Number: 1352973
APN: 31-01-02-0-001-022.000
- 385 Fish Trap Rd
- 565 Saint Clair Shores Rd
- 880 Old Highway 231
- 620 River Oaks Dr
- 176 Lakemont Ct
- 250 Main St
- 890 River Oaks Dr
- 15 Old Road Way
- 32 Ashwood Ln
- 145 Maine Dr
- 109 Harmon's Island Rd
- 2023 River Oaks Point
- 270 Saint Smith Cir
- 00 Homestead Dr
- 387 Lakeland Ct
- 2880 Lakehill Dr
- 249 Riverview Dr
- 260 Riverview Dr
- 395 Lakeland Hills Dr
- 500 Treasure Island Cir






