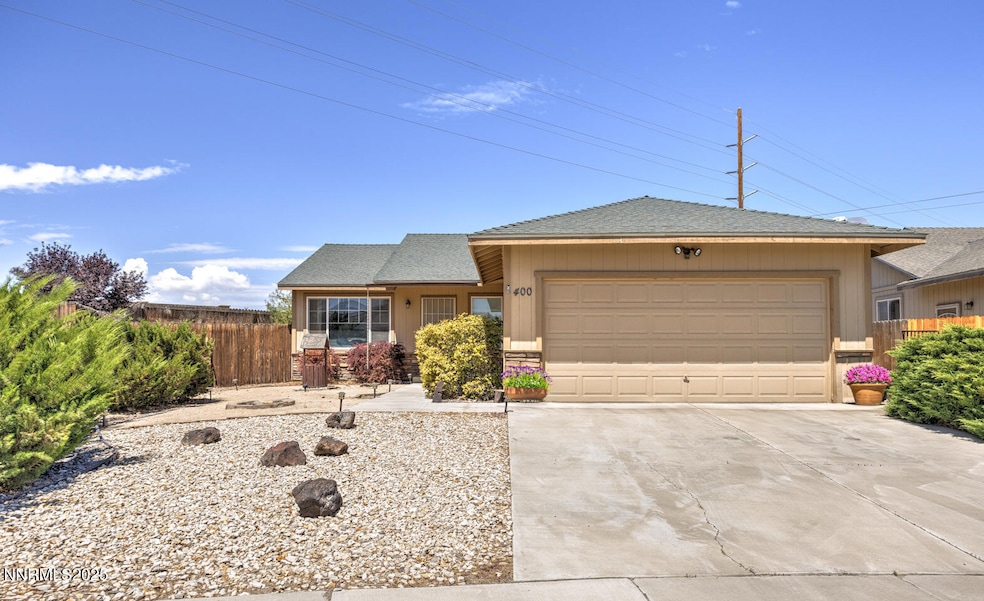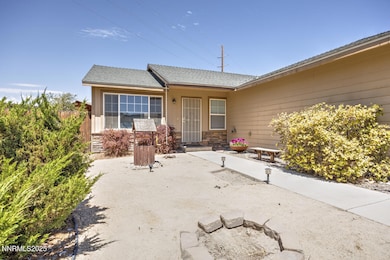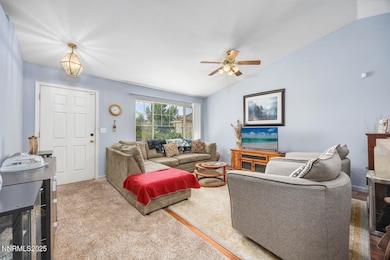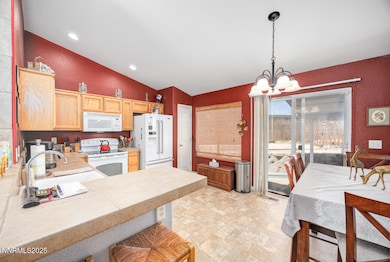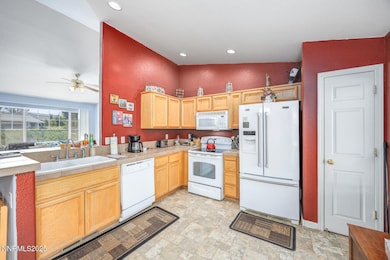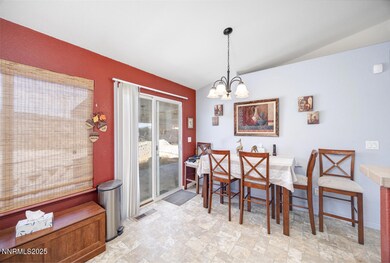400 Fort Sutter Blvd Fernley, NV 89408
Estimated payment $2,112/month
Highlights
- No Units Above
- No HOA
- Double Pane Windows
- Vaulted Ceiling
- Covered Patio or Porch
- Breakfast Bar
About This Home
A new improved price on this beautifully maintained home with attention to detail. Lovely living space with vaulted ceiling, ceiling fan, laminate floors and a pot shelve open to the dining area and kitchen. The master suite is spacious with ceiling fan, pot shelve and private bath. You will enjoy the desirable floorplan. The attached garage is equipped with a garage door opener and man door leading to the side yard. The exterior of the home is as attractive as the interior. Low maintenance landscape is featured in both the front and back yard and is complete with stone accent that compliments the stone veneer trim on the house. The back yard is terraced with stone retaining walls that add to unique character of the setting. The covered patio and a custom designed storage shed are all in character with the overall design. This would be a lovely place to call home and is conveniently located to local shopping and nearby USA Parkway and Reno.
Home Details
Home Type
- Single Family
Est. Annual Taxes
- $1,275
Year Built
- Built in 2005
Lot Details
- 8,712 Sq Ft Lot
- No Units Located Below
- Back Yard Fenced
- Water-Smart Landscaping
Parking
- 2 Car Garage
- Parking Pad
- Parking Storage or Cabinetry
- Alley Access
- Garage Door Opener
Home Design
- Shingle Roof
- Composition Roof
- Wood Siding
- Concrete Perimeter Foundation
- Stick Built Home
- Stone Veneer
Interior Spaces
- 1,158 Sq Ft Home
- 1-Story Property
- Vaulted Ceiling
- Ceiling Fan
- Double Pane Windows
- Vinyl Clad Windows
- Blinds
- Combination Kitchen and Dining Room
- Crawl Space
- Fire and Smoke Detector
Kitchen
- Breakfast Bar
- Self-Cleaning Oven
- Electric Range
- Microwave
- Dishwasher
- Disposal
Flooring
- Carpet
- Laminate
- Vinyl
Bedrooms and Bathrooms
- 3 Bedrooms
- 2 Full Bathrooms
- Bathtub and Shower Combination in Primary Bathroom
Laundry
- Laundry Room
- Shelves in Laundry Area
- Washer and Electric Dryer Hookup
Accessible Home Design
- No Interior Steps
Outdoor Features
- Covered Patio or Porch
- Shed
- Storage Shed
Schools
- Cottonwood Elementary School
- Fernley Middle School
- Fernley High School
Utilities
- Forced Air Heating and Cooling System
- Heating System Uses Natural Gas
- Gas Water Heater
- Internet Available
- Phone Available
- Cable TV Available
Community Details
- No Home Owners Association
- Donner Trail Estates Ph 9 Subdivision
- The community has rules related to covenants, conditions, and restrictions
Listing and Financial Details
- Assessor Parcel Number 020-891-06
Map
Home Values in the Area
Average Home Value in this Area
Tax History
| Year | Tax Paid | Tax Assessment Tax Assessment Total Assessment is a certain percentage of the fair market value that is determined by local assessors to be the total taxable value of land and additions on the property. | Land | Improvement |
|---|---|---|---|---|
| 2025 | $1,275 | $96,632 | $42,000 | $54,632 |
| 2024 | $1,590 | $97,032 | $42,000 | $55,031 |
| 2023 | $1,590 | $93,392 | $42,000 | $51,392 |
| 2022 | $1,501 | $89,098 | $42,000 | $47,098 |
| 2021 | $1,494 | $79,530 | $33,600 | $45,930 |
| 2020 | $1,458 | $77,794 | $33,600 | $44,194 |
| 2019 | $1,444 | $70,590 | $28,000 | $42,590 |
| 2018 | $1,417 | $60,431 | $18,900 | $41,531 |
| 2017 | $1,421 | $54,116 | $12,600 | $41,516 |
| 2016 | $1,197 | $38,627 | $5,780 | $32,847 |
| 2015 | $1,238 | $31,770 | $5,780 | $25,990 |
| 2014 | $1,208 | $22,814 | $5,780 | $17,034 |
Property History
| Date | Event | Price | List to Sale | Price per Sq Ft | Prior Sale |
|---|---|---|---|---|---|
| 09/12/2025 09/12/25 | Price Changed | $379,900 | -2.5% | $328 / Sq Ft | |
| 08/12/2025 08/12/25 | Price Changed | $389,500 | -2.4% | $336 / Sq Ft | |
| 07/29/2025 07/29/25 | For Sale | $399,000 | +183.0% | $345 / Sq Ft | |
| 12/11/2015 12/11/15 | Sold | $141,000 | -5.9% | $122 / Sq Ft | View Prior Sale |
| 11/05/2015 11/05/15 | Pending | -- | -- | -- | |
| 10/30/2015 10/30/15 | For Sale | $149,900 | -- | $129 / Sq Ft |
Purchase History
| Date | Type | Sale Price | Title Company |
|---|---|---|---|
| Quit Claim Deed | -- | None Listed On Document | |
| Bargain Sale Deed | $141,000 | First Centennial Reno | |
| Bargain Sale Deed | $69,900 | First American Title Ins Co | |
| Trustee Deed | $74,250 | First American National Defa | |
| Bargain Sale Deed | $214,050 | Title Service & Escrow Co |
Mortgage History
| Date | Status | Loan Amount | Loan Type |
|---|---|---|---|
| Previous Owner | $112,800 | New Conventional | |
| Previous Owner | $68,633 | FHA | |
| Previous Owner | $171,240 | Purchase Money Mortgage |
Source: Northern Nevada Regional MLS
MLS Number: 250053790
APN: 020-891-06
- 357 Emigrant Way
- 2119 Fort Bridger Rd
- 2129 Fort Bridger Rd
- 2187 Snow Drift Rd
- 152 Westward Ln
- 1844 Fort Sutter Blvd Unit Lot 5
- 1848 Fort Sutter Blvd Unit Lot 6
- 000 Hwy 50 A
- 4520 Mifflin St Unit Lot 1
- 4531 Mifflin St Unit Lot 28
- Topaz Plan at Nevada Sky
- Tahoe Plan at Nevada Sky
- Washoe Plan at Nevada Sky
- 4535 Mifflin St Unit Lot 27
- 4543 Mifflin St
- 4543 Mifflin St Unit Lot 25
- 4552 Mifflin St Unit Lot 9
- 4555 Mifflin St Unit Lot 22
- 0000 Hwy 50a
- 1618 Burger Rd
- 501 River Ranch Rd
- 1115 Fremont St
- 425 Aspen Way
- 180 Mortensen Ln
- 205 Reservation Rd
- 4300 Reno Hwy Unit 1
- 2729 Elizabeth Pkwy
- 1825 Chelcie St
- 1420 Grimes St Unit 22
- 364 Quail Way
- 140 N Taylor St Unit 11
- 62 N Laverne St
- 1041 Deena Way
- 240 Serpa Place
- 240 Serpa Plaza
- 151 N Broadway St
- 3994 Dominus Dr
- 3988 Dominus Dr
- 7077 Vista Blvd
- 3946 Hazy Swale Way
