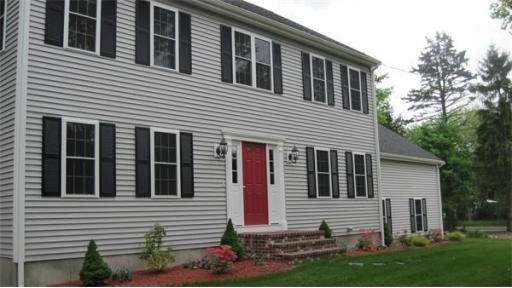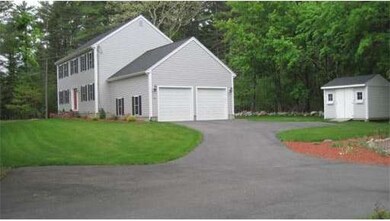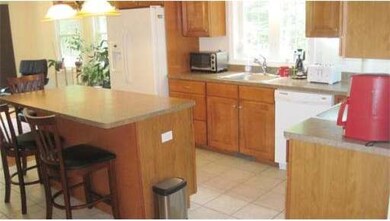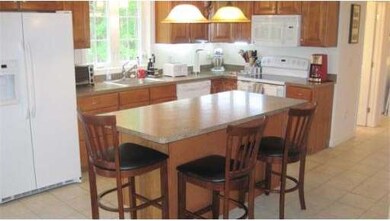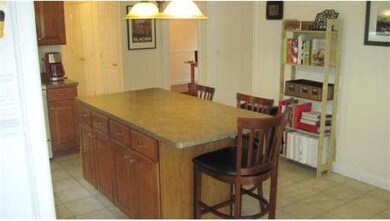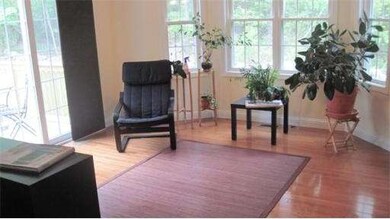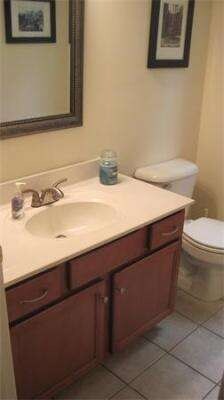
400 Franklin St Mansfield, MA 02048
About This Home
As of April 2019Mint condition 4 BR colonial located on a large private lot on the corner of desirable Mansfield neighborhood. This home was built in 2010 and is still like new! The first floor has an open floor plan, with hardwood floors in the family room, eat-in area, and dining room. The large kitchen includes tiled floors with a center island. Upstairs the large master bedroom includes a walk-in closet, and double sinks in the master bath! Wonderful opportunity to buy what is basically new construction!
Home Details
Home Type
Single Family
Est. Annual Taxes
$9,680
Year Built
2010
Lot Details
0
Listing Details
- Lot Description: Corner, Wooded, Paved Drive, Level
- Special Features: None
- Property Sub Type: Detached
- Year Built: 2010
Interior Features
- Has Basement: Yes
- Fireplaces: 1
- Number of Rooms: 7
- Amenities: Public Transportation, Shopping, Tennis Court, Park, Walk/Jog Trails, Golf Course, Laundromat, Bike Path, Conservation Area, Highway Access, House of Worship, Private School, Public School, T-Station
- Electric: 200 Amps
- Energy: Insulated Windows, Insulated Doors, Prog. Thermostat
- Flooring: Wood, Tile, Wall to Wall Carpet
- Insulation: Full, Fiberglass
- Interior Amenities: Cable Available
- Basement: Full, Bulkhead
- Bedroom 2: Second Floor, 14X12
- Bedroom 3: Second Floor, 13X12
- Bedroom 4: Second Floor, 10X9
- Bathroom #1: First Floor, 5X5
- Bathroom #2: Second Floor, 9X8
- Bathroom #3: Second Floor, 9X8
- Kitchen: First Floor, 28X13
- Laundry Room: First Floor, 6X6
- Master Bedroom: Second Floor, 18X13
- Master Bedroom Description: Walk-in Closet, Wall to Wall Carpet
- Dining Room: First Floor, 13X13
- Family Room: First Floor, 17X13
Exterior Features
- Construction: Frame
- Exterior: Vinyl
- Exterior Features: Porch, Storage Shed
- Foundation: Poured Concrete
Garage/Parking
- Garage Parking: Attached
- Garage Spaces: 2
- Parking: Off-Street, Paved Driveway
- Parking Spaces: 8
Utilities
- Cooling Zones: 2
- Heat Zones: 2
- Hot Water: Natural Gas
- Utility Connections: for Gas Range, for Gas Dryer
Condo/Co-op/Association
- HOA: No
Ownership History
Purchase Details
Home Financials for this Owner
Home Financials are based on the most recent Mortgage that was taken out on this home.Purchase Details
Home Financials for this Owner
Home Financials are based on the most recent Mortgage that was taken out on this home.Purchase Details
Home Financials for this Owner
Home Financials are based on the most recent Mortgage that was taken out on this home.Purchase Details
Home Financials for this Owner
Home Financials are based on the most recent Mortgage that was taken out on this home.Similar Homes in the area
Home Values in the Area
Average Home Value in this Area
Purchase History
| Date | Type | Sale Price | Title Company |
|---|---|---|---|
| Not Resolvable | $585,000 | -- | |
| Not Resolvable | $440,000 | -- | |
| Deed | $489,900 | -- | |
| Deed | $185,000 | -- |
Mortgage History
| Date | Status | Loan Amount | Loan Type |
|---|---|---|---|
| Open | $465,000 | Stand Alone Refi Refinance Of Original Loan | |
| Closed | $468,000 | New Conventional | |
| Previous Owner | $70,000 | Credit Line Revolving | |
| Previous Owner | $330,000 | New Conventional | |
| Previous Owner | $489,900 | Purchase Money Mortgage | |
| Previous Owner | $363,300 | Purchase Money Mortgage |
Property History
| Date | Event | Price | Change | Sq Ft Price |
|---|---|---|---|---|
| 04/16/2019 04/16/19 | Sold | $585,000 | +2.6% | $275 / Sq Ft |
| 02/25/2019 02/25/19 | Pending | -- | -- | -- |
| 02/21/2019 02/21/19 | For Sale | $569,900 | +29.5% | $268 / Sq Ft |
| 08/24/2012 08/24/12 | Sold | $440,000 | -9.3% | $207 / Sq Ft |
| 08/22/2012 08/22/12 | Pending | -- | -- | -- |
| 05/15/2012 05/15/12 | For Sale | $484,900 | -- | $228 / Sq Ft |
Tax History Compared to Growth
Tax History
| Year | Tax Paid | Tax Assessment Tax Assessment Total Assessment is a certain percentage of the fair market value that is determined by local assessors to be the total taxable value of land and additions on the property. | Land | Improvement |
|---|---|---|---|---|
| 2025 | $9,680 | $735,000 | $247,500 | $487,500 |
| 2024 | $9,558 | $708,000 | $247,500 | $460,500 |
| 2023 | $9,147 | $649,200 | $247,500 | $401,700 |
| 2022 | $8,767 | $577,900 | $229,200 | $348,700 |
| 2021 | $8,827 | $574,700 | $200,600 | $374,100 |
| 2020 | $8,526 | $555,100 | $191,000 | $364,100 |
| 2019 | $7,777 | $511,000 | $159,100 | $351,900 |
| 2018 | $7,582 | $497,400 | $151,800 | $345,600 |
| 2017 | $7,262 | $483,500 | $147,500 | $336,000 |
| 2016 | $6,948 | $450,900 | $140,400 | $310,500 |
| 2015 | $6,743 | $435,000 | $140,400 | $294,600 |
Agents Affiliated with this Home
-

Seller's Agent in 2019
Vivian Nelson
RE/MAX
(508) 944-4074
35 Total Sales
-

Buyer's Agent in 2019
Jennifer Schneider
Century 21 Elite Realty
(617) 733-8211
136 Total Sales
-

Seller's Agent in 2012
Michael Feck
Century 21 Custom Home Realty
(978) 973-6767
9 Total Sales
Map
Source: MLS Property Information Network (MLS PIN)
MLS Number: 71382856
APN: MANS-000038-000000-000036
- 261 East St
- 12 Bird Rd
- 55-57 Pine Needle Ln
- 153 Franklin St
- 5 Lauren Ln
- 40 Maple St
- 575 East St
- 366 Pratt St
- 82 Willow St
- 3 Evans Cir
- 631 East St Unit E101
- 631 East St Unit A101
- 4 Erick Rd Unit 104
- 19 Cary Ln
- 10 Erick Rd Unit 4
- 4 Aldrich Rd
- 7 Morini St Unit B
- 15 Pilgrim Rd
- 293 Cocasset St
- 260 Massapoag Ave
