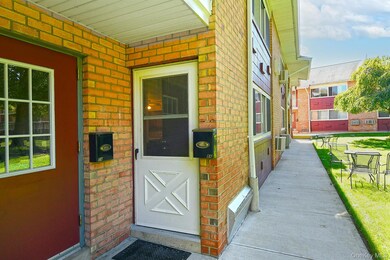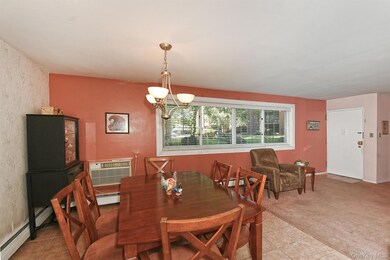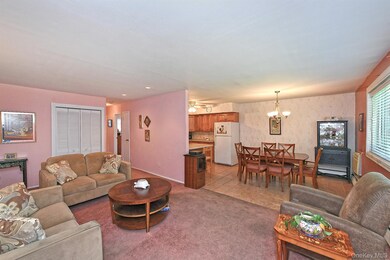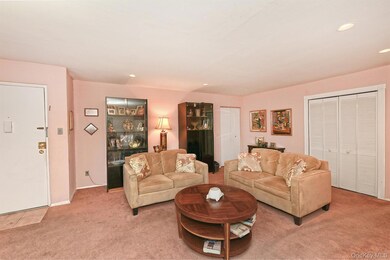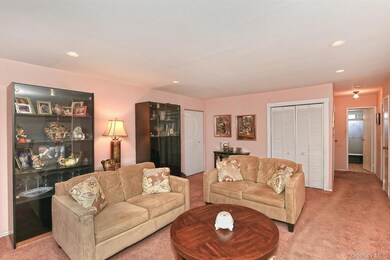400 Fulton St Unit 8A Farmingdale, NY 11735
Estimated payment $2,248/month
Highlights
- In Ground Pool
- Panoramic View
- Main Floor Bedroom
- Woodward Parkway Elementary School Rated A-
- Open Floorplan
- Formal Dining Room
About This Home
Move right into this desirable two-bedroom co-op located in the Suburbia Development in Farmingdale. This unit offers a spacious living room with ample closet space and large windows in both rooms, a formal dining room with air conditioning, and a renovated kitchen featuring a breakfast island, white appliances, a newer microwave, and generous counter space. A full bathroom with shower doors. Primary Bedroom with plenty of closets and a (approx. one year) air conditioning wall unit, both bedrooms are very spacious .****Hardwood floors under the carpeting*****
Community amenities include an on-site laundry room in buildings basement, BBQ area near home, bike room, in-ground swimming pool, and additional guest parking. Conveniently located near major highways, shopping, restaurants, and public transportation and main street.
Additional Information: Maximum 80% financing. Cats permitted, No Smoking Allowed
Listing Agent
Coldwell Banker American Homes Brokerage Phone: 631-673-4444 License #40RO1081934 Listed on: 10/09/2025

Property Details
Home Type
- Co-Op
Year Built
- Built in 1965
Lot Details
- Two or More Common Walls
- Vinyl Fence
- Chain Link Fence
- Landscaped
Property Views
- Panoramic
- Woods
- Neighborhood
Home Design
- Garden Home
- Brick Exterior Construction
- Frame Construction
- Aluminum Siding
Interior Spaces
- 800 Sq Ft Home
- 2-Story Property
- Open Floorplan
- Woodwork
- Ceiling Fan
- Recessed Lighting
- Chandelier
- Blinds
- Entrance Foyer
- Formal Dining Room
- Basement
- Laundry in Basement
Kitchen
- Eat-In Kitchen
- Breakfast Bar
- Microwave
- Dishwasher
- Kitchen Island
- Tile Countertops
Flooring
- Carpet
- Tile
Bedrooms and Bathrooms
- 2 Bedrooms
- Main Floor Bedroom
- Dual Closets
- Bathroom on Main Level
- 1 Full Bathroom
Parking
- Private Parking
- Parking Lot
- Assigned Parking
Pool
- In Ground Pool
- Fence Around Pool
- Pool Cover
Schools
- Woodward Parkway Elementary School
- Howitt Middle School
- Farmingdale Senior High School
Utilities
- Cooling System Mounted To A Wall/Window
- Baseboard Heating
- Private Water Source
Community Details
Overview
- Association fees include common area maintenance, exterior maintenance, grounds care, heat, hot water, pool service
- Maintained Community
- Community Parking
Amenities
- Door to Door Trash Pickup
- Laundry Facilities
Recreation
- Community Pool
- Snow Removal
Pet Policy
- Cats Allowed
Security
- Resident Manager or Management On Site
Map
Home Values in the Area
Average Home Value in this Area
Property History
| Date | Event | Price | List to Sale | Price per Sq Ft |
|---|---|---|---|---|
| 10/29/2025 10/29/25 | Pending | -- | -- | -- |
| 10/23/2025 10/23/25 | Off Market | $359,000 | -- | -- |
| 10/09/2025 10/09/25 | Price Changed | $359,000 | +2.9% | $449 / Sq Ft |
| 10/09/2025 10/09/25 | For Sale | $349,000 | -- | $436 / Sq Ft |
Source: OneKey® MLS
MLS Number: 921832
- 400 Fulton St Unit 14C
- 45 Merokee Place
- 46 Conklin St
- 215 Conklin St
- 27 Beverly Rd
- 600 Fulton St Unit V2
- 210 Fulton St Unit 2C
- 27 Dale Dr
- 37 Stratford Green
- 197 Fulton St Unit 2
- 490 Main St Unit A7
- 17 Mckinley Ave
- 62 Lambert Ave
- 5 Columbia St
- 306-308 New York 109
- 2 Hamilton St
- 225 Cherry St
- 17 Hill Rd
- 25 Elizabeth St Unit 2E
- 25 Elizabeth St Unit 3A

