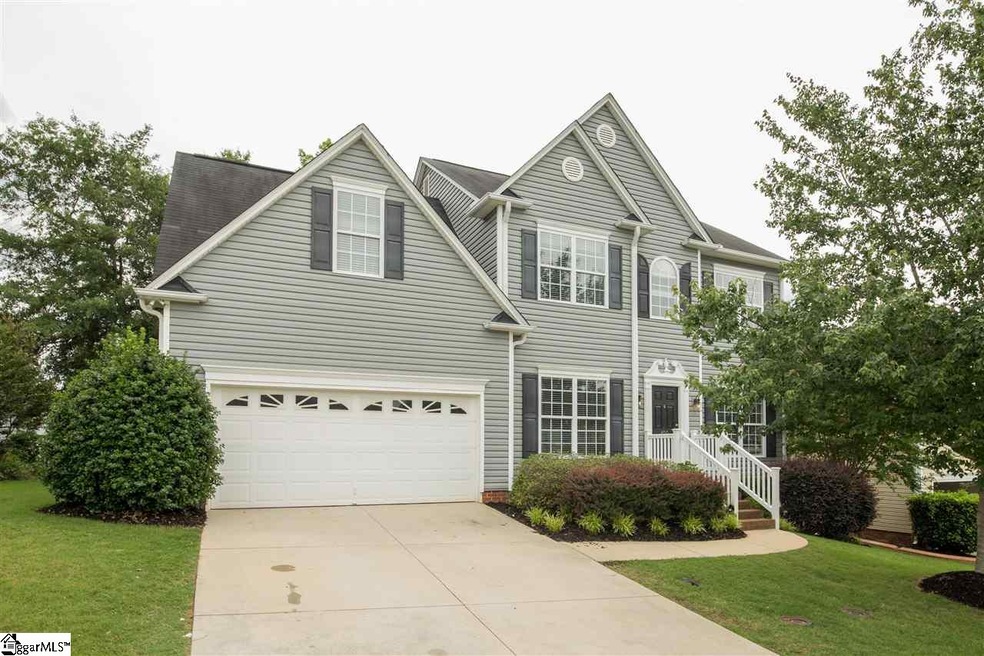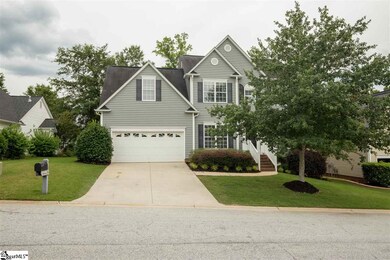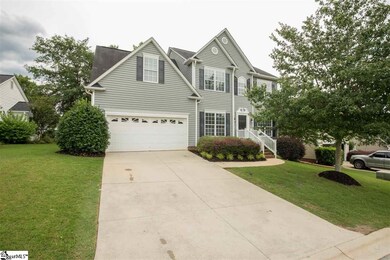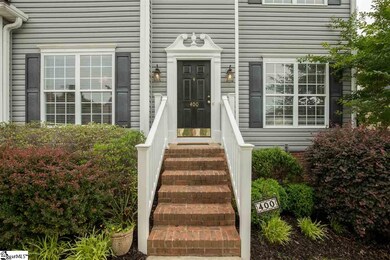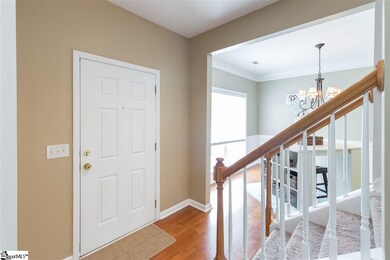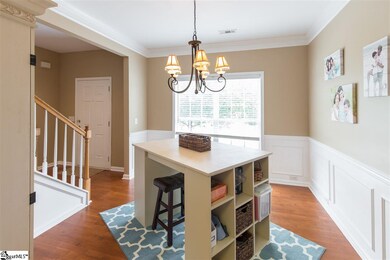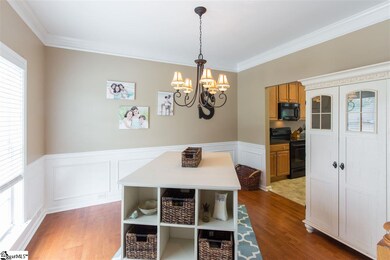
400 Grimes Dr Simpsonville, SC 29681
Highlights
- Deck
- Traditional Architecture
- Bonus Room
- Bell's Crossing Elementary School Rated A
- Wood Flooring
- Great Room
About This Home
As of October 2020Traditional 2 story home located in the much sought after Five Fork Area with its award winning schools...Bells Crossing/Riverside/Mauldin. This home has so much to offer. Formal Living Room/Formal Dining Room, Great room with gas fireplace, Eat in kitchen that over looks beautiful back yard. Open kitchen area great for entertainment. NEW carpet on main level. Upstairs you will find 4 bedrooms and a large bonus. Master suite has a sitting area great for times that you just want to get away and read a book. Tall crawl space for extra storage!! NEW roof being installed!! LOCATION LOCATION LOCATION!! Backyard has gate to community pool/clubhouse and playground!! Active HOA in very popuar area ....minutes away from the NEW Lowes Food store and much more.
Last Agent to Sell the Property
BHHS C Dan Joyner - Midtown License #59753 Listed on: 06/02/2017

Home Details
Home Type
- Single Family
Est. Annual Taxes
- $1,244
Lot Details
- 7,405 Sq Ft Lot
- Fenced Yard
- Few Trees
HOA Fees
- $33 Monthly HOA Fees
Home Design
- Traditional Architecture
- Architectural Shingle Roof
- Vinyl Siding
Interior Spaces
- 2,480 Sq Ft Home
- 2,400-2,599 Sq Ft Home
- 2-Story Property
- Smooth Ceilings
- Ceiling Fan
- Gas Log Fireplace
- Great Room
- Living Room
- Breakfast Room
- Dining Room
- Bonus Room
- Crawl Space
- Fire and Smoke Detector
Kitchen
- Free-Standing Electric Range
- Dishwasher
- Disposal
Flooring
- Wood
- Carpet
- Ceramic Tile
- Vinyl
Bedrooms and Bathrooms
- 4 Bedrooms
- Primary bedroom located on second floor
- Walk-In Closet
- Primary Bathroom is a Full Bathroom
- Dual Vanity Sinks in Primary Bathroom
- Garden Bath
- Separate Shower
Laundry
- Laundry Room
- Laundry on upper level
Attic
- Storage In Attic
- Pull Down Stairs to Attic
Parking
- 2 Car Attached Garage
- Garage Door Opener
Outdoor Features
- Deck
Utilities
- Central Air
- Heating System Uses Natural Gas
- Underground Utilities
- Electric Water Heater
- Cable TV Available
Community Details
Overview
- Chastain Property Management HOA
- Gilder Creek Farm Subdivision
- Mandatory home owners association
Recreation
- Community Playground
- Community Pool
Ownership History
Purchase Details
Home Financials for this Owner
Home Financials are based on the most recent Mortgage that was taken out on this home.Purchase Details
Home Financials for this Owner
Home Financials are based on the most recent Mortgage that was taken out on this home.Purchase Details
Home Financials for this Owner
Home Financials are based on the most recent Mortgage that was taken out on this home.Purchase Details
Similar Homes in Simpsonville, SC
Home Values in the Area
Average Home Value in this Area
Purchase History
| Date | Type | Sale Price | Title Company |
|---|---|---|---|
| Warranty Deed | $254,000 | None Available | |
| Deed | $219,000 | None Available | |
| Deed | $218,500 | None Available | |
| Deed | $175,562 | -- |
Mortgage History
| Date | Status | Loan Amount | Loan Type |
|---|---|---|---|
| Open | $246,380 | New Conventional | |
| Previous Owner | $175,200 | New Conventional | |
| Previous Owner | $160,500 | New Conventional | |
| Previous Owner | $171,650 | Purchase Money Mortgage | |
| Previous Owner | $25,000 | Unknown |
Property History
| Date | Event | Price | Change | Sq Ft Price |
|---|---|---|---|---|
| 10/28/2020 10/28/20 | Sold | $254,000 | +1.6% | $106 / Sq Ft |
| 09/22/2020 09/22/20 | For Sale | $250,000 | +14.2% | $104 / Sq Ft |
| 07/18/2017 07/18/17 | Sold | $219,000 | -2.6% | $91 / Sq Ft |
| 06/13/2017 06/13/17 | Pending | -- | -- | -- |
| 06/02/2017 06/02/17 | For Sale | $224,900 | -- | $94 / Sq Ft |
Tax History Compared to Growth
Tax History
| Year | Tax Paid | Tax Assessment Tax Assessment Total Assessment is a certain percentage of the fair market value that is determined by local assessors to be the total taxable value of land and additions on the property. | Land | Improvement |
|---|---|---|---|---|
| 2024 | $1,483 | $9,760 | $1,600 | $8,160 |
| 2023 | $1,483 | $9,760 | $1,600 | $8,160 |
| 2022 | $1,431 | $9,760 | $1,600 | $8,160 |
| 2021 | $1,409 | $9,760 | $1,600 | $8,160 |
| 2020 | $1,237 | $8,000 | $1,200 | $6,800 |
| 2019 | $1,217 | $8,000 | $1,200 | $6,800 |
| 2018 | $1,299 | $8,000 | $1,200 | $6,800 |
| 2017 | $1,299 | $8,000 | $1,200 | $6,800 |
| 2016 | $1,244 | $200,090 | $30,000 | $170,090 |
| 2015 | $1,243 | $200,090 | $30,000 | $170,090 |
| 2014 | $1,273 | $205,950 | $32,000 | $173,950 |
Agents Affiliated with this Home
-
Cameron Keegan

Seller's Agent in 2020
Cameron Keegan
RE/MAX
(864) 238-7109
5 in this area
66 Total Sales
-
G
Buyer's Agent in 2020
Greg Jansen
Keller Williams Grv Upst
-
Lisa Reese

Seller's Agent in 2017
Lisa Reese
BHHS C Dan Joyner - Midtown
(864) 414-3477
31 in this area
134 Total Sales
-
Kimber Roberts

Buyer's Agent in 2017
Kimber Roberts
BHHS C Dan Joyner - Midtown
(864) 525-1177
4 in this area
165 Total Sales
Map
Source: Greater Greenville Association of REALTORS®
MLS Number: 1345266
APN: 0550.17-01-003.00
- 606 Greening Dr
- 607 Greening Dr
- 314 Stayman Ct
- 313 Stayman Ct
- 2 Jillian Lee Ct
- 203 Crown Empire Ct
- 8 Jillian Lee Ct
- 5 Grimes Dr
- 9 S Penobscot Ct
- 102 Allendale Abbey Ln
- 303 Adirondack Way
- 10 Rothesay St
- 9 Raven Falls Ln
- 2 Bamburgh Brae Ct
- 205 Allendale Abbey Ln
- 106 Granary Dr
- 301 Allendale Abbey Ln
- 208 Arborwalk Ct
- 8 Pasture Place
- 309 Nebbiolo Ln
