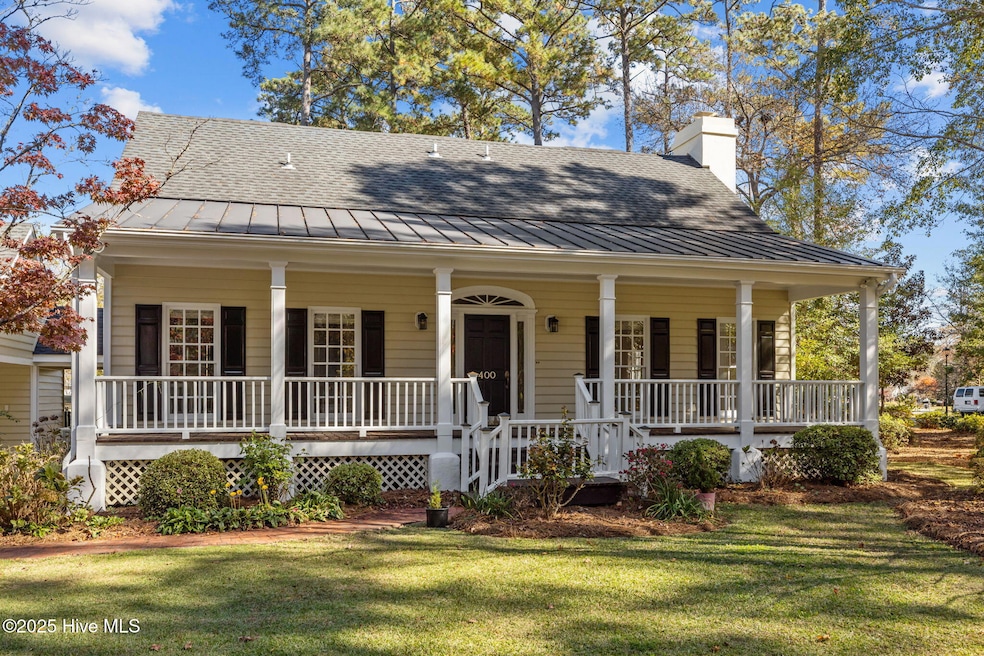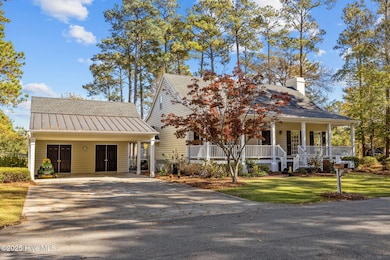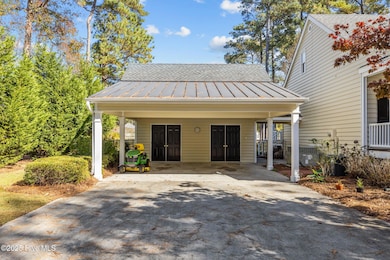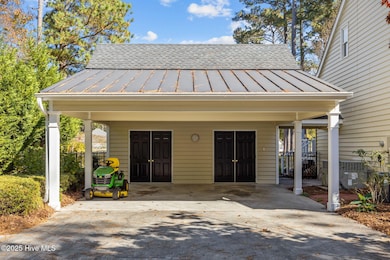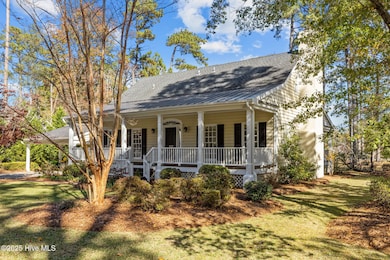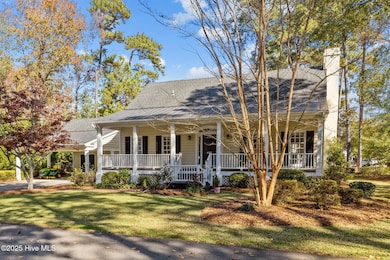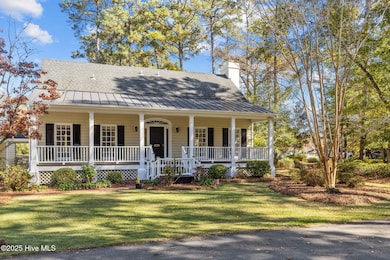400 Hillcrest Dr Morehead City, NC 28557
Estimated payment $2,684/month
Highlights
- On Golf Course
- Gated Community
- Wood Flooring
- Morehead City Primary School Rated A-
- Deck
- Main Floor Primary Bedroom
About This Home
This lovely 2134 square foot home sits on a corner lot in a gated community and is located on the golf course! The Primary bedroom is located on the first floor with an additional bedroom upstairs. There is a another room upstairs that can be used as you please. The beautiful azalea garden on the side of the home is as relaxing as it is beautiful. This home was once featured in Southern Living magazine and is a William Poole designer floorplan. The built-in shelving and cabinets in the living area is a great space to showcase your treasures, photos and books. Tall ceilings, oak floors, crown molding, gas fireplace, are just a few of the special features throughout this home. Enjoy the evenings with your favorite cocktail beverage or even a meal on the large back deck facing the golf course. A double car carport faces a section of outdoor storage that includes a floored attic space above. The county records show a septic permit for a 2 bedroom home-see documents. Come see this beautiful home and make it yours!
Home Details
Home Type
- Single Family
Est. Annual Taxes
- $1,160
Year Built
- Built in 1987
Lot Details
- 0.42 Acre Lot
- Lot Dimensions are 169x106x165x113
- On Golf Course
- Fenced Yard
- Decorative Fence
- Corner Lot
- Irrigation
HOA Fees
- $31 Monthly HOA Fees
Home Design
- Wood Frame Construction
- Shingle Roof
- Metal Roof
- Wood Siding
- Stick Built Home
Interior Spaces
- 2,134 Sq Ft Home
- 2-Story Property
- Crown Molding
- Ceiling Fan
- Fireplace
- Blinds
- Formal Dining Room
- Crawl Space
- Washer
Kitchen
- Ice Maker
- Dishwasher
Flooring
- Wood
- Carpet
- Tile
Bedrooms and Bathrooms
- 3 Bedrooms
- Primary Bedroom on Main
- 2 Full Bathrooms
Attic
- Attic Floors
- Pull Down Stairs to Attic
Parking
- 2 Parking Spaces
- 2 Detached Carport Spaces
- Off-Street Parking
Outdoor Features
- Deck
- Outdoor Storage
- Porch
Schools
- Morehead City Elementary School
- Morehead City Middle School
- West Carteret High School
Utilities
- Zoned Heating and Cooling
- Heat Pump System
- Electric Water Heater
- Cable TV Available
Listing and Financial Details
- Tax Lot L1
- Assessor Parcel Number 635605073977000
Community Details
Overview
- Master Insurance
- Brandywine Bay HOA, Phone Number (203) 623-1968
- Brandywine Bay Subdivision
- Maintained Community
Recreation
- Community Playground
Security
- Security Service
- Gated Community
Map
Home Values in the Area
Average Home Value in this Area
Tax History
| Year | Tax Paid | Tax Assessment Tax Assessment Total Assessment is a certain percentage of the fair market value that is determined by local assessors to be the total taxable value of land and additions on the property. | Land | Improvement |
|---|---|---|---|---|
| 2025 | $1,385 | $421,863 | $100,907 | $320,956 |
| 2024 | $1,160 | $234,800 | $91,791 | $143,009 |
| 2023 | $1,234 | $234,800 | $91,791 | $143,009 |
| 2022 | $1,211 | $234,800 | $91,791 | $143,009 |
| 2021 | $0 | $234,800 | $91,791 | $143,009 |
| 2020 | $948 | $234,800 | $91,791 | $143,009 |
| 2019 | $841 | $218,737 | $68,103 | $150,634 |
| 2017 | $841 | $218,737 | $68,103 | $150,634 |
| 2016 | $1,006 | $218,737 | $68,103 | $150,634 |
| 2015 | $984 | $218,737 | $68,103 | $150,634 |
| 2014 | $1,054 | $237,851 | $78,792 | $159,059 |
Property History
| Date | Event | Price | List to Sale | Price per Sq Ft | Prior Sale |
|---|---|---|---|---|---|
| 11/11/2025 11/11/25 | For Sale | $485,000 | +24.4% | $227 / Sq Ft | |
| 09/01/2021 09/01/21 | Sold | $390,000 | -2.3% | $183 / Sq Ft | View Prior Sale |
| 08/19/2021 08/19/21 | Pending | -- | -- | -- | |
| 08/16/2021 08/16/21 | For Sale | $399,000 | 0.0% | $187 / Sq Ft | |
| 08/05/2021 08/05/21 | Pending | -- | -- | -- | |
| 07/28/2021 07/28/21 | For Sale | $399,000 | +76.2% | $187 / Sq Ft | |
| 07/15/2016 07/15/16 | Sold | $226,500 | -14.2% | $118 / Sq Ft | View Prior Sale |
| 06/13/2016 06/13/16 | Pending | -- | -- | -- | |
| 06/11/2015 06/11/15 | For Sale | $264,000 | -- | $137 / Sq Ft |
Purchase History
| Date | Type | Sale Price | Title Company |
|---|---|---|---|
| Warranty Deed | $390,000 | None Available | |
| Warranty Deed | $390,000 | None Available | |
| Interfamily Deed Transfer | -- | None Available | |
| Warranty Deed | $314,000 | None Available | |
| Warranty Deed | $226,500 | Attorney |
Mortgage History
| Date | Status | Loan Amount | Loan Type |
|---|---|---|---|
| Previous Owner | $200,000 | New Conventional |
Source: Hive MLS
MLS Number: 100541180
APN: 6356.05.07.3977000
- 404 Hillcrest Dr
- 311 Lord Granville Dr
- 806 Lord Granville Dr
- 304 Lord Granville Dr
- 357 Mccabe Rd
- 341 Mccabe Rd
- 212 Lord Granville Dr
- 113 Fairway Dr W
- 215 Oak Dr
- 6650 Highway 70 W
- 535 Village Green Dr Unit A
- 527 Village Green Dr Unit A
- 97 Bay Club Cir
- 502 Village Green Dr Unit B
- 209 Sound Ct
- 509 Village Green Dr Unit A
- 156 Beaufort Ct Unit 6
- 476 Highway 24 - A
- 5320 Highway 70 W
- 105 Sandpiper Dr
- 357 Mccabe Rd
- 133 Wildwood Rd
- 502 E Branch Dr
- 4513 Country Club Rd Unit G101
- 4513 Country Club Rd Unit C104
- 1016 Wesley Ln Unit B
- 204 Two Oaks Ct
- 102 S Park Ln
- 525 Salter Path Rd Unit A-4
- 131 Oakleaf Dr
- 4000 Galantis Dr
- 4005 Galantis Dr
- 3839 Galantis
- 108 Pelican Dr Unit H
- 1202 Woods Ct
- 900 Old Fashioned Way
- 247 Shore Dr
- 101 Ole Field Cir Unit D
- 179 Powell Rd
- 3320 Bridges St Unit 9
