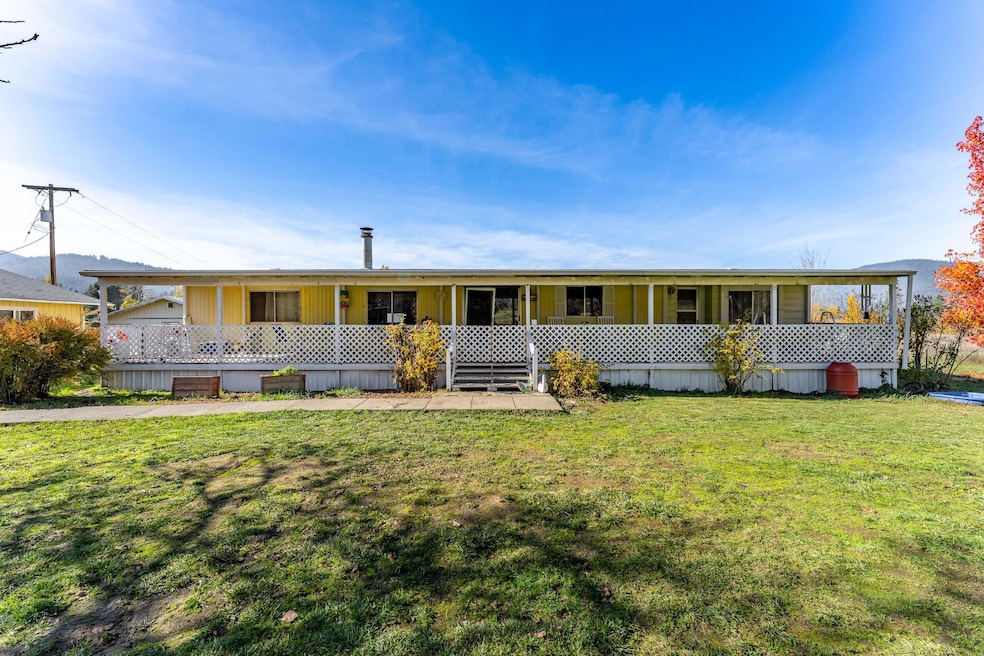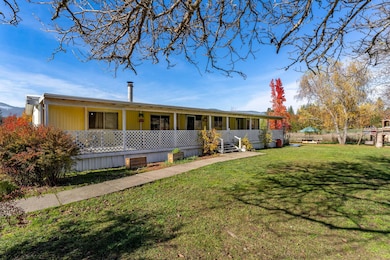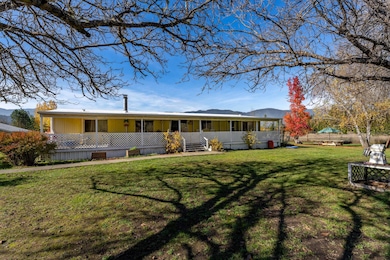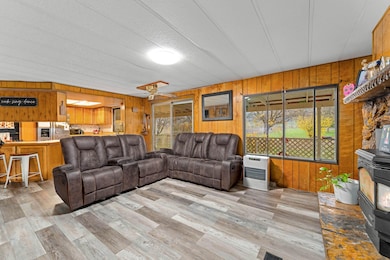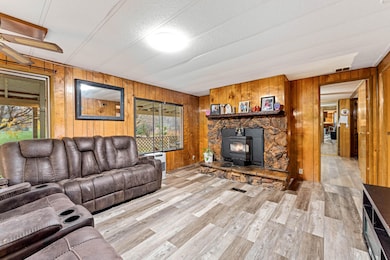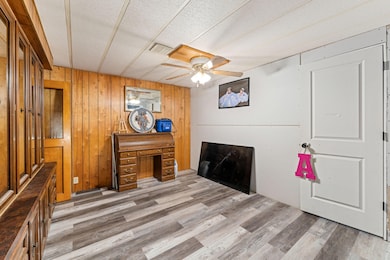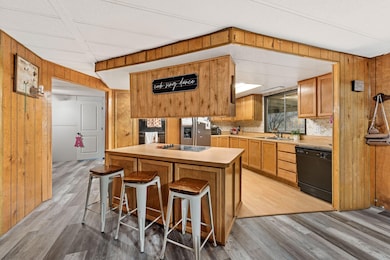400 Holmstead Rd Williams, OR 97544
Williams NeighborhoodEstimated payment $2,144/month
Highlights
- Guest House
- Home fronts a pond
- Mountain View
- Williams Elementary School Rated 9+
- 5.17 Acre Lot
- No HOA
About This Home
Experience the best of country living on 5.17 acres in Williams, OR! This spacious 3-bedroom, 2-bath home includes a private mother-in-law unit, perfect for extended family or rental income. Also 2 additional spaces perfect for an office or additional storage! Enjoy peaceful outdoor living with a serene pond and a versatile workshop ideal for hobbies, projects, or storage. With ample space for family, guests, and animals, this property offers flexibility and privacy while still being close to town amenities. Perfect for those seeking a rural lifestyle, multi-generational living, or a turnkey country retreat in a tranquil setting.
Listing Agent
Steve Thomas Group
eXp Realty, LLC License #201221244 Listed on: 11/06/2025
Property Details
Home Type
- Manufactured Home With Land
Est. Annual Taxes
- $1,329
Year Built
- Built in 1978
Lot Details
- 5.17 Acre Lot
- Home fronts a pond
- No Common Walls
Parking
- 2 Car Garage
- Gravel Driveway
Property Views
- Mountain
- Territorial
Home Design
- Pillar, Post or Pier Foundation
- Rolled or Hot Mop Roof
Interior Spaces
- 1,760 Sq Ft Home
- 1-Story Property
- Ceiling Fan
- Aluminum Window Frames
- Family Room
- Living Room
- Laundry Room
Kitchen
- Eat-In Kitchen
- Cooktop
- Microwave
- Dishwasher
- Kitchen Island
- Laminate Countertops
- Disposal
Flooring
- Carpet
- Laminate
- Vinyl
Bedrooms and Bathrooms
- 3 Bedrooms
- 2 Full Bathrooms
- Soaking Tub
- Bathtub with Shower
Home Security
- Storm Windows
- Carbon Monoxide Detectors
- Fire and Smoke Detector
Outdoor Features
- Separate Outdoor Workshop
- Shed
Schools
- Williams Elementary School
- Lincoln Savage Middle School
- Hidden Valley High School
Utilities
- Cooling Available
- Space Heater
- Heating System Uses Oil
- Heat Pump System
- Pellet Stove burns compressed wood to generate heat
- Radiant Heating System
- Private Water Source
- Well
- Septic Tank
- Leach Field
Additional Features
- Guest House
- Manufactured Home With Land
Community Details
- No Home Owners Association
- The community has rules related to covenants, conditions, and restrictions
Listing and Financial Details
- Assessor Parcel Number R328265
Map
Home Values in the Area
Average Home Value in this Area
Property History
| Date | Event | Price | List to Sale | Price per Sq Ft | Prior Sale |
|---|---|---|---|---|---|
| 11/06/2025 11/06/25 | For Sale | $385,000 | -2.3% | $219 / Sq Ft | |
| 04/01/2024 04/01/24 | Sold | $394,000 | +3.8% | $224 / Sq Ft | View Prior Sale |
| 02/06/2024 02/06/24 | Pending | -- | -- | -- | |
| 01/31/2024 01/31/24 | For Sale | $379,500 | -- | $216 / Sq Ft |
Source: Oregon Datashare
MLS Number: 220211715
APN: 39-05-02-00-000710
- 925 Meadow View Dr
- 1247 Panther Gulch Rd
- 1500 Panther Gulch Rd
- 1190 Cedar Flat Rd
- 2860 E Fork Rd
- 1773 Cedar Flat Rd
- 321 Bonlinda Ln
- 361 Ragan Rd
- 532 Sheraton Dr
- 18485 Williams Hwy
- 2800 Cedar Flat Rd
- TL# 603 Thompson Creek Rd
- 8000 Thompson Creek Rd
- 18200 Williams Hwy
- 4835 Thompson Creek Rd
- 7763 Thompson Creek Rd
- 3554 Thompson Creek Rd
- 0 Tl3100 Thompson Creek
- 0 Hogan Rd Unit 220208026
- 17013 Williams Hwy
- 734 Powell Creek Rd
- 195 Hidden Valley Rd
- 6554 Or-238 Unit ID1337818P
- 3101 Williams Hwy
- 7001 Rogue River Hwy Unit H
- 1100 Fruitdale Dr
- 1841 NE D St
- 621 N River Rd
- 2087 Upper River Rd
- 55 SW Eastern Ave Unit 55
- 1337 SW Foundry St Unit B
- 1135 NE D St
- 459 4th Ave
- 835 Overcup St
- 2642 W Main St
- 1661 S Columbus Ave
- 534 Hamilton St Unit 534
- 536 Hamilton St Unit 536
- 700 N Haskell St
- 309 Laurel St
