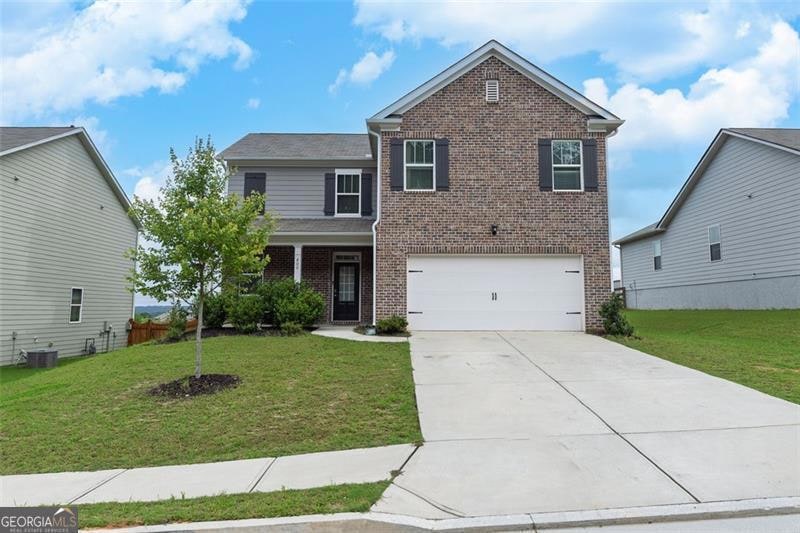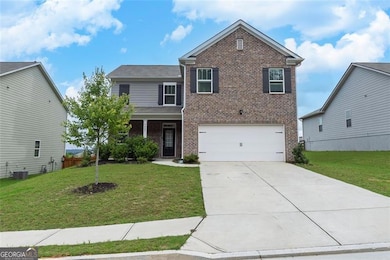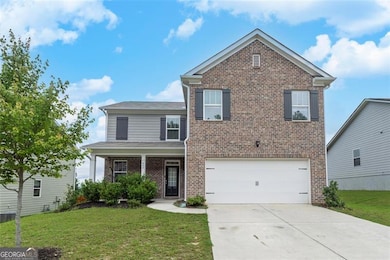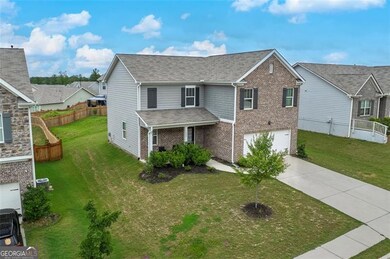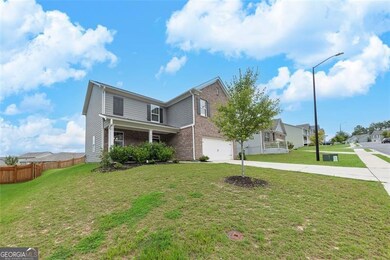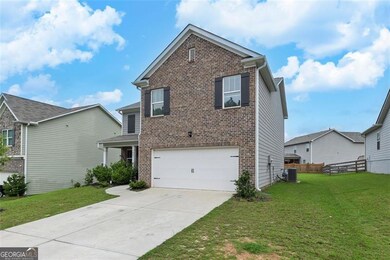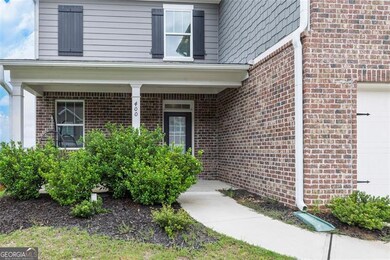400 Hummingbird Trail Dallas, GA 30132
Cedarcrest NeighborhoodEstimated payment $2,517/month
Highlights
- Craftsman Architecture
- Clubhouse
- High Ceiling
- Sammy Mcclure Sr. Middle School Rated A-
- Wood Flooring
- Community Pool
About This Home
Welcome to 400 Hummingbird Trl where luxury and style meets comfort. This stunning home is nestled in the Seven Hills Community and offers more fun for the entire family than any other community around. Imagine having 10 tennis courts, 2 basketball courts, volleyball courts, pickleball, multiple nature trails, dog parks, an expansive playground, and your very own 13 acre water park designed with fun in mind. Well this exquisitely built home is as impressive as the community that surrounds it. Boasting over 2200 square feet of open concept living with custom crown molding, a granite topped island and counters, sleek shaffer cabinets, walk-in pantry, laminate wood flooring, rot iron railing, oversized bedrooms, 2 double vanity bathrooms, and more natural light than one could dream of. This humble abode offers the space to accommodate guests and loved ones for any event all without sacrificing storage. The covered front and back porch will allow you to continue to enjoy this home without feeling like your outside. The soaking tub is the perfect destination for winding down the day. Come see for yourself why you should look no further. Your new home is here.
Listing Agent
Atlanta Communities Brokerage Phone: 1678754765 License #358921 Listed on: 10/28/2025

Home Details
Home Type
- Single Family
Est. Annual Taxes
- $3,726
Year Built
- Built in 2021
Lot Details
- 8,276 Sq Ft Lot
- Cul-De-Sac
- Level Lot
- Cleared Lot
HOA Fees
- $73 Monthly HOA Fees
Home Design
- Craftsman Architecture
- Brick Exterior Construction
- Slab Foundation
- Composition Roof
- Wood Siding
Interior Spaces
- 2,232 Sq Ft Home
- 2-Story Property
- Crown Molding
- High Ceiling
- Gas Log Fireplace
- Double Pane Windows
- Entrance Foyer
- Living Room with Fireplace
- Pull Down Stairs to Attic
- Fire and Smoke Detector
Kitchen
- Breakfast Area or Nook
- Walk-In Pantry
- Oven or Range
- Microwave
- Dishwasher
- Stainless Steel Appliances
- Kitchen Island
Flooring
- Wood
- Carpet
- Vinyl
Bedrooms and Bathrooms
- 4 Bedrooms
- Walk-In Closet
- Double Vanity
- Soaking Tub
- Separate Shower
Laundry
- Laundry on upper level
- Dryer
- Washer
Parking
- 2 Car Garage
- Parking Accessed On Kitchen Level
- Garage Door Opener
Outdoor Features
- Patio
- Porch
Schools
- Floyd L Shelton Elementary School
- Mcclure Middle School
- North Paulding High School
Utilities
- Forced Air Heating and Cooling System
- Heating System Uses Natural Gas
- 220 Volts
- High Speed Internet
- Cable TV Available
Additional Features
- Energy-Efficient Insulation
- Property is near shops
Listing and Financial Details
- Tax Lot 742
Community Details
Overview
- $1,000 Initiation Fee
- Association fees include ground maintenance, tennis, swimming
- Wild Timber Ph III @ Seven Hills Subdivision
Amenities
- Clubhouse
Recreation
- Tennis Courts
- Community Playground
- Community Pool
- Park
Map
Home Values in the Area
Average Home Value in this Area
Tax History
| Year | Tax Paid | Tax Assessment Tax Assessment Total Assessment is a certain percentage of the fair market value that is determined by local assessors to be the total taxable value of land and additions on the property. | Land | Improvement |
|---|---|---|---|---|
| 2024 | $3,726 | $149,796 | $26,000 | $123,796 |
| 2023 | $4,074 | $156,268 | $26,000 | $130,268 |
| 2022 | $3,642 | $122,632 | $26,000 | $96,632 |
| 2021 | $772 | $26,000 | $26,000 | $0 |
Property History
| Date | Event | Price | List to Sale | Price per Sq Ft |
|---|---|---|---|---|
| 10/28/2025 10/28/25 | For Sale | $405,000 | -- | $181 / Sq Ft |
Source: Georgia MLS
MLS Number: 10632720
APN: 052.3.4.084.0000
- 80 Hummingbird Trail
- 97 Hummingbird Trail
- Grand Cayman Plan at Serenity 55+
- Grand Bahama Plan at Serenity 55+
- Aruba Bay Plan at Serenity 55+
- Dominica Spring Plan at Serenity 55+
- Eden Cay Plan at Serenity 55+
- 42 Barkwood Ct
- 177 Valley View Cir
- 1200 Double Branches Ln
- 355 Fieldstone Ln
- 142 Cedarview Dr
- 178 Cedarview Dr
- 980 Double Branches Ln
- 103 Hawthorne Ridge Cir
- 59 Angel Oak Trail
- 68 Hawthorne Ridge Cir
- 487 Hawthorne Ridge Cir
- 177 Valley View Cir
- 160 Cobblestone Trail
- 50 Vivid Ln
- 41 Minima Ct
- 424 Deven Dr
- 179 Sweet Plum Trail
- 638 Victoria Heights Dr
- 228 Serenity Ct
- 354 Hawthorn Dr
- 152 Willow Ln
- 420 Leyland Crossing
- 129 Northridge Ln
- 35 Lantana Crossing
- 1120 Riverwalk Manor Dr
- 224 Lantana Crossing
- 215 Barberry Ln
- 179 Leyland Crossing
- 352 Springer Pkwy
- 194 Randy Way
- 15 Jeremiah Way
