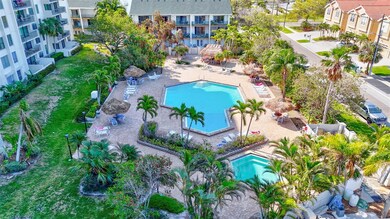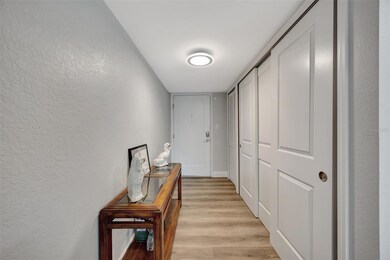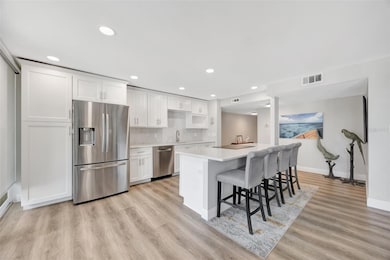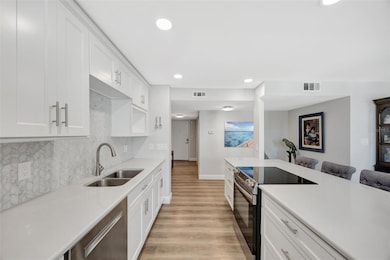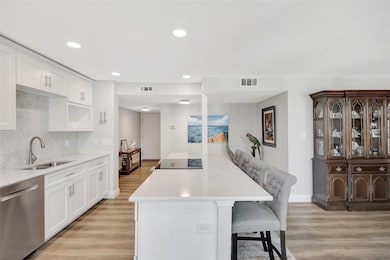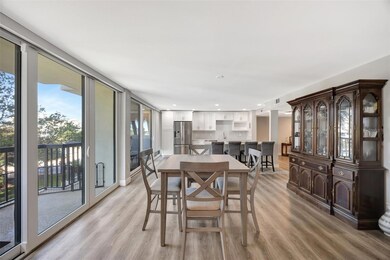Clipper Cove 400 Island Way Unit 201 Clearwater Beach, FL 33767
Island Estates NeighborhoodEstimated payment $3,382/month
Highlights
- Waterfront Community
- Fitness Center
- 2.93 Acre Lot
- Water Views
- Heated In Ground Pool
- Open Floorplan
About This Home
Welcome to this beautifully renovated two-bedroom, two-bathroom condo, located in Clipper Cove, the highly sought-after Island Estates community! PRIVACY! PRIVACY! PRIVACY! This spacious corner unit features an open-concept layout with soaring 9-foot ceilings, new flooring throughout, and abundant natural light that creates a bright and airy atmosphere. The remodeled kitchen is a families dream, with a wall of cabinetry, stainless steel appliances, a breakfast bar, recessed lighting and an adjacent dining area to accommodate meals with friends and family. The living room flows seamlessly to 3 private balconies, each equipped with NEW HURRICANE RATED SLIDERS where you can enjoy relaxing greenery and overlook the pool! The master suite boasts a freshly designed bathroom with plenty of closet space for all of your needs. For added convenience, the unit includes an in-home washer and dryer and The 2nd bedroom can also be used as an office/workout room, ensuring you have everything you could ask for right within your unit. Additionally, this unit is only a few steps from the side building exit and entrance, avoiding the elevator and making going to and from your condo a breeze. The community offers resort-style amenities including a large, heated pool and spa, BBQ grills, tiki huts, and a picnic area for outdoor enjoyment. Additionally, you'll get access to a fitness center, sauna, showers, clubhouse with a kitchen, pool table, and much more! Want a beach day? Catch the jolly trolley out front for a convenient ride to Clearwater Beach! Island Estates is home to the Clearwater Aquarium, popular Island Way Grill, and a private Publix grocery store right at your fingertips! Schedule a showing, enjoy the Island lifestyle today
Listing Agent
COLDWELL BANKER REALTY Brokerage Phone: 727-581-9411 License #3229381 Listed on: 04/06/2025

Co-Listing Agent
COLDWELL BANKER REALTY Brokerage Phone: 727-581-9411 License #3587614
Property Details
Home Type
- Condominium
Est. Annual Taxes
- $2,070
Year Built
- Built in 1978
Lot Details
- Southwest Facing Home
- Mature Landscaping
HOA Fees
- $1,229 Monthly HOA Fees
Parking
- 1 Parking Garage Space
Property Views
Home Design
- Entry on the 2nd floor
- Block Foundation
- Built-Up Roof
- Concrete Siding
- Block Exterior
Interior Spaces
- 1,390 Sq Ft Home
- Open Floorplan
- High Ceiling
- Ceiling Fan
- Blinds
- Sliding Doors
- Combination Dining and Living Room
- Inside Utility
- Luxury Vinyl Tile Flooring
Kitchen
- Range
- Microwave
- Dishwasher
- Solid Surface Countertops
- Disposal
Bedrooms and Bathrooms
- 2 Bedrooms
- En-Suite Bathroom
- 2 Full Bathrooms
Laundry
- Laundry in unit
- Dryer
- Washer
Home Security
Pool
- Heated In Ground Pool
- In Ground Spa
- Gunite Pool
Outdoor Features
- Patio
- Exterior Lighting
- Outdoor Storage
Utilities
- Central Heating and Cooling System
- Cable TV Available
Additional Features
- Reclaimed Water Irrigation System
- Property is near public transit
Listing and Financial Details
- Visit Down Payment Resource Website
- Tax Lot 201
- Assessor Parcel Number 08-29-15-85159-000-0201
Community Details
Overview
- Association fees include cable TV, common area taxes, pool, insurance, maintenance structure, ground maintenance, maintenance, management, recreational facilities, security, sewer, trash, water
- Resource Property Management Association, Phone Number (727) 796-5900
- Starboard Tower Subdivision
- Association Owns Recreation Facilities
- The community has rules related to building or community restrictions, deed restrictions, allowable golf cart usage in the community, no truck, recreational vehicles, or motorcycle parking
- 17-Story Property
Amenities
- Restaurant
- Elevator
- Community Storage Space
Recreation
- Recreation Facilities
- Community Spa
- Park
Pet Policy
- No Pets Allowed
Security
- Card or Code Access
- Fire and Smoke Detector
Map
About Clipper Cove
Home Values in the Area
Average Home Value in this Area
Tax History
| Year | Tax Paid | Tax Assessment Tax Assessment Total Assessment is a certain percentage of the fair market value that is determined by local assessors to be the total taxable value of land and additions on the property. | Land | Improvement |
|---|---|---|---|---|
| 2024 | $2,021 | $151,571 | -- | -- |
| 2023 | $2,021 | $147,156 | $0 | $0 |
| 2022 | $1,950 | $142,870 | $0 | $0 |
| 2021 | $1,961 | $138,709 | $0 | $0 |
| 2020 | $1,948 | $136,794 | $0 | $0 |
| 2019 | $1,902 | $133,718 | $0 | $0 |
| 2018 | $1,867 | $131,225 | $0 | $0 |
| 2017 | $1,831 | $131,090 | $0 | $0 |
| 2016 | $1,807 | $128,394 | $0 | $0 |
| 2015 | $1,835 | $127,501 | $0 | $0 |
| 2014 | $1,822 | $126,489 | $0 | $0 |
Property History
| Date | Event | Price | Change | Sq Ft Price |
|---|---|---|---|---|
| 04/06/2025 04/06/25 | For Sale | $375,000 | -- | $270 / Sq Ft |
Purchase History
| Date | Type | Sale Price | Title Company |
|---|---|---|---|
| Interfamily Deed Transfer | -- | None Available | |
| Interfamily Deed Transfer | -- | None Available | |
| Interfamily Deed Transfer | $70,000 | -- |
Source: Stellar MLS
MLS Number: TB8368863
APN: 08-29-15-85159-000-0201
- 415 Island Way Unit 507
- 415 Island Way Unit 303
- 415 Island Way Unit 511
- 415 Island Way Unit 205
- 400 Island Way Unit 104
- 400 Island Way Unit 203
- 400 Island Way Unit 503
- 400 Island Way Unit 705
- 400 Island Way Unit 1606
- 400 Island Way Unit 502
- 400 Island Way Unit 1402
- 400 Island Way Unit 210
- 400 Island Way Unit 1709
- 400 Island Way Unit 908
- 400 Island Way Unit 1411
- 400 Island Way Unit 308
- 400 Island Way Unit 405
- 320 Island Way Unit 402
- 320 Island Way Unit 606
- 400 Larboard Way Unit 103
- 400 Island Way Unit 512
- 400 Island Way Unit 505
- 400 Island Way Unit 205
- 400 Island Way Unit 309
- 400 Island Way Unit 206
- 400 Island Way Unit 210
- 415 Island Way Unit 507
- 415 Island Way Unit 511
- 415 Island Way Unit 502
- 415 Island Way Unit 407
- 415 Island Way Unit 204
- 415 Island Way Unit 505
- 415 Island Way Unit 311
- 430 Larboard Way Unit 3
- 320 Island Way Unit 207
- 311 Island Way
- 348 Larboard Way
- 200 Skiff Point Unit 202
- 255 Dolphin Point Unit 414
- 255 Dolphin Point Unit 901

