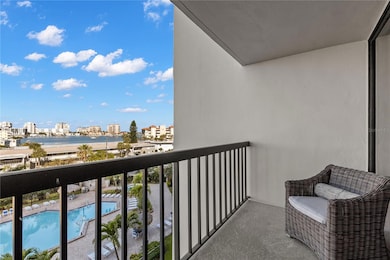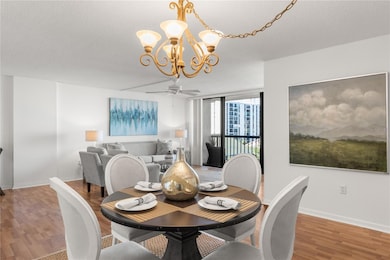Clipper Cove 400 Island Way Unit 503 Floor 5 Clearwater Beach, FL 33767
Island Estates NeighborhoodEstimated payment $4,186/month
Highlights
- Property Fronts a Bay or Harbor
- Intracoastal View
- 2.93 Acre Lot
- Fitness Center
- Heated In Ground Pool
- Open Floorplan
About This Home
Located on desirable Island Estates where you know your neighbors and there is a real sense of community. Spacious and airy with an open layout and easy kitchen access with a pass through that can double as a bar area. Facing West this unit has a large balcony where you can watch sunset every day or just hang out with a view of the pool and it's lovely landscaping and lighting. Lots of amenities; such as heated pool, large hot tub, work out center with saunas and showers in the bathrooms. There is a large club house inside the building and another one across the street for the larger gatherings. 503 has a BRAND NEW AC, a stack washer/dryer and a new shower in the second bath. New carpet and windows in both bedrooms and a comfortable homey feel. Island Estates is close to Clearwater Beach and is a self contained community with groceries (Publix), St Brendan's, full service auto shop with gas and repairs, nail salon, Island Way Grill, Windward Grill, bank, quicky mart, Sushi Too and Clearwater Marine Aquarium. This unit is rented and the tenants would like to stay making this a great investment. They have been there for years. Come see the casual, friendly community and your place in the sun.
Listing Agent
CHARLES RUTENBERG REALTY INC Brokerage Phone: 866-580-6402 License #3110674 Listed on: 07/11/2025

Property Details
Home Type
- Condominium
Est. Annual Taxes
- $7,545
Year Built
- Built in 1978
Lot Details
- West Facing Home
- Mature Landscaping
- 2 Lots in the community
HOA Fees
- $1,118 Monthly HOA Fees
Property Views
Home Design
- Contemporary Architecture
- Entry on the 5th floor
- Pillar, Post or Pier Foundation
- Built-Up Roof
- Block Exterior
Interior Spaces
- 1,300 Sq Ft Home
- Open Floorplan
- Blinds
- Sliding Doors
- Combination Dining and Living Room
Kitchen
- Eat-In Kitchen
- Range with Range Hood
- Microwave
- Dishwasher
- Granite Countertops
- Solid Wood Cabinet
- Disposal
Flooring
- Carpet
- Laminate
- Tile
- Luxury Vinyl Tile
Bedrooms and Bathrooms
- 2 Bedrooms
- En-Suite Bathroom
- Walk-In Closet
- 2 Full Bathrooms
Laundry
- Laundry in unit
- Dryer
- Washer
Home Security
Parking
- 1 Carport Space
- Ground Level Parking
- 1 Assigned Parking Space
Pool
- Heated In Ground Pool
- Heated Spa
- In Ground Spa
- Gunite Pool
- Pool Deck
Outdoor Features
- Access to Bay or Harbor
- Covered Patio or Porch
Schools
- Sandy Lane Elementary School
- Dunedin Highland Middle School
- Clearwater High School
Utilities
- Central Heating and Cooling System
- Thermostat
- Electric Water Heater
- Cable TV Available
Listing and Financial Details
- Visit Down Payment Resource Website
- Legal Lot and Block 503 / 3
- Assessor Parcel Number 08-29-15-85159-000-0503
Community Details
Overview
- Association fees include cable TV, pool, internet, maintenance structure, ground maintenance, management, pest control, security, sewer, trash, water
- Resource Property Mgmt Robert Crow Association, Phone Number (727) 446-6014
- High-Rise Condominium
- Starboard Tower Subdivision
- 17-Story Property
Amenities
- Laundry Facilities
- Elevator
- Community Storage Space
Recreation
- Community Spa
Pet Policy
- No Pets Allowed
Security
- Security Service
- Fire and Smoke Detector
- Fire Sprinkler System
Map
About Clipper Cove
Home Values in the Area
Average Home Value in this Area
Tax History
| Year | Tax Paid | Tax Assessment Tax Assessment Total Assessment is a certain percentage of the fair market value that is determined by local assessors to be the total taxable value of land and additions on the property. | Land | Improvement |
|---|---|---|---|---|
| 2024 | $7,068 | $463,089 | -- | $463,089 |
| 2023 | $7,068 | $435,989 | $0 | $435,989 |
| 2022 | $6,191 | $350,588 | $0 | $350,588 |
| 2021 | $5,701 | $287,162 | $0 | $0 |
| 2020 | $5,194 | $252,316 | $0 | $0 |
| 2019 | $5,061 | $243,832 | $0 | $243,832 |
| 2018 | $5,060 | $241,913 | $0 | $0 |
| 2017 | $5,222 | $256,744 | $0 | $0 |
| 2016 | $4,991 | $256,938 | $0 | $0 |
| 2015 | $4,467 | $211,000 | $0 | $0 |
| 2014 | $4,308 | $202,622 | $0 | $0 |
Property History
| Date | Event | Price | List to Sale | Price per Sq Ft | Prior Sale |
|---|---|---|---|---|---|
| 07/11/2025 07/11/25 | For Sale | $460,000 | 0.0% | $354 / Sq Ft | |
| 08/17/2018 08/17/18 | Off Market | $1,750 | -- | -- | |
| 07/10/2017 07/10/17 | Rented | $1,750 | -2.8% | -- | |
| 06/18/2017 06/18/17 | Under Contract | -- | -- | -- | |
| 05/09/2017 05/09/17 | For Rent | $1,800 | 0.0% | -- | |
| 06/16/2014 06/16/14 | Off Market | $205,000 | -- | -- | |
| 09/16/2013 09/16/13 | Sold | $205,000 | -8.8% | $158 / Sq Ft | View Prior Sale |
| 03/18/2013 03/18/13 | Pending | -- | -- | -- | |
| 03/14/2013 03/14/13 | Price Changed | $224,900 | -4.3% | $173 / Sq Ft | |
| 09/01/2012 09/01/12 | For Sale | $234,900 | -- | $181 / Sq Ft |
Purchase History
| Date | Type | Sale Price | Title Company |
|---|---|---|---|
| Warranty Deed | $205,000 | Title Agency Of Florida Inc | |
| Warranty Deed | $140,000 | -- |
Mortgage History
| Date | Status | Loan Amount | Loan Type |
|---|---|---|---|
| Open | $143,500 | New Conventional | |
| Previous Owner | $131,600 | New Conventional | |
| Previous Owner | $112,000 | New Conventional |
Source: Stellar MLS
MLS Number: TB8405958
APN: 08-29-15-85159-000-0503
- 415 Island Way Unit 507
- 415 Island Way Unit 303
- 415 Island Way Unit 511
- 415 Island Way Unit 205
- 400 Island Way Unit 104
- 400 Island Way Unit 203
- 400 Island Way Unit 705
- 400 Island Way Unit 1606
- 400 Island Way Unit 502
- 400 Island Way Unit 1402
- 400 Island Way Unit 210
- 400 Island Way Unit 201
- 400 Island Way Unit 908
- 400 Island Way Unit 1411
- 400 Island Way Unit 308
- 400 Island Way Unit 405
- 311 Island Way Unit 104
- 320 Island Way Unit 606
- 400 Larboard Way Unit 106
- 348 Larboard Way
- 400 Island Way Unit 404
- 400 Island Way Unit 512
- 400 Island Way Unit 505
- 400 Island Way Unit 309
- 400 Island Way Unit 206
- 400 Island Way Unit 210
- 415 Island Way Unit 509
- 415 Island Way Unit 507
- 415 Island Way Unit 511
- 415 Island Way Unit 502
- 415 Island Way Unit 407
- 415 Island Way Unit 204
- 415 Island Way Unit 505
- 430 Larboard Way Unit 6
- 430 Larboard Way Unit 3
- 320 Island Way Unit 207
- 311 Island Way
- 348 Larboard Way
- 220 Skiff Point
- 200 Skiff Point Unit 202






