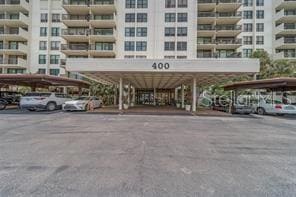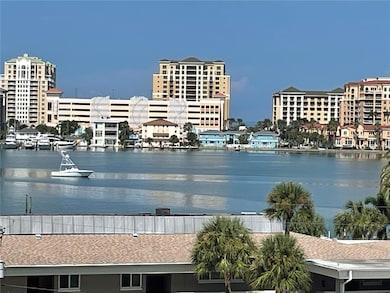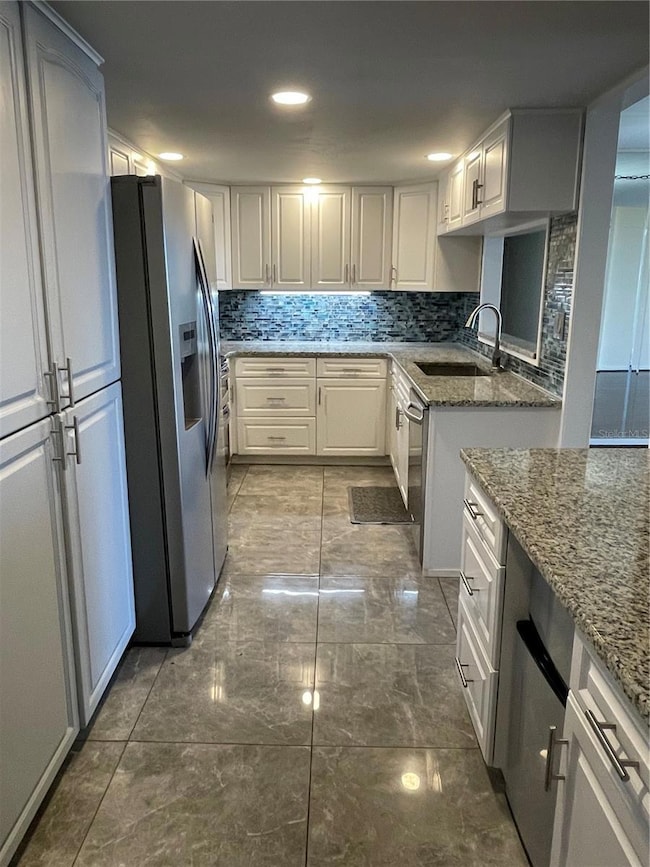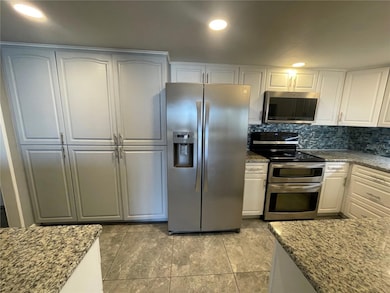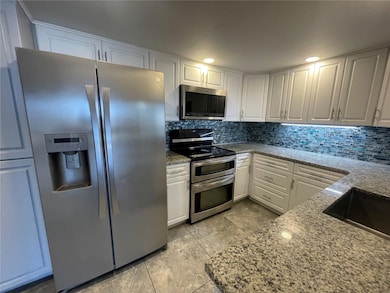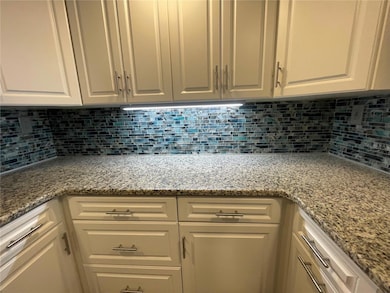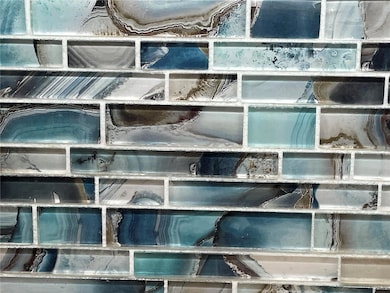Clipper Cove 400 Island Way Unit 505 Floor 5 Clearwater Beach, FL 33767
Island Estates NeighborhoodHighlights
- Access To Intracoastal Waterway
- Fitness Center
- Heated In Ground Pool
- Dunedin Highland Middle School Rated 9+
- Intracoastal View
- 2.93 Acre Lot
About This Home
Welcome home to this beautiful 2-bedroom, 2-bathroom condo offering breathtaking Intracoastal views. Enjoy a bright and airy interior with stylish plantation shutters in every room that enhance the abundance of natural light. Evening sunsets from the balcony and over looking the pool and spa offer the perfect ending to a beautiful day . This lovely condo features an in-unit washer and dryer. The community offers resort-style amenities including heated pool and spa surrounded by tropical landscaping, cabanas, and lounge chairs, as well as a fitness center, community room kitchen, bike storage. The HOA covers everything except electricity, (basic cable and internet included) making for truly hassle-free living. This all-ages community makes it ideal for anyone desiring the island lifestyle. Moments away from world-famous Clearwater Beach, and close to shopping, dining, bars, and the Clearwater Marine Aquarium. Here's your opportunity to live the Island lifestyle!
Listing Agent
COASTAL PROPERTIES GROUP INTERNATIONAL Brokerage Phone: 727-493-1555 License #3289608 Listed on: 08/12/2025

Condo Details
Home Type
- Condominium
Est. Annual Taxes
- $7,896
Year Built
- Built in 1978
Lot Details
- Landscaped
Property Views
Home Design
- Entry on the 5th floor
Interior Spaces
- 1,240 Sq Ft Home
- Wet Bar
- Ceiling Fan
- Shade Shutters
- Sliding Doors
- Great Room
- Combination Dining and Living Room
- Engineered Wood Flooring
Kitchen
- Eat-In Kitchen
- Range
- Microwave
- Dishwasher
- Wine Refrigerator
- Stone Countertops
- Solid Wood Cabinet
Bedrooms and Bathrooms
- 2 Bedrooms
- 2 Full Bathrooms
Laundry
- Laundry closet
- Washer
Home Security
Parking
- 1 Carport Space
- Ground Level Parking
- Guest Parking
- Parking Fee Amount: 0
- Assigned Parking
Pool
- Heated In Ground Pool
- Heated Spa
- In Ground Spa
- Gunite Pool
- Pool Lighting
Outdoor Features
- Access To Intracoastal Waterway
- Property is near a marina
- Covered Patio or Porch
- Exterior Lighting
- Outdoor Grill
Location
- Flood Zone Lot
- Property is near public transit
Schools
- Sandy Lane Elementary School
- Dunedin Highland Middle School
- Clearwater High School
Utilities
- Central Heating and Cooling System
- Thermostat
- Electric Water Heater
- Cable TV Available
Listing and Financial Details
- Residential Lease
- Security Deposit $2,750
- Property Available on 8/12/25
- The owner pays for cable TV, grounds care, insurance, internet, pool maintenance, sewer, taxes, trash collection, water
- 12-Month Minimum Lease Term
- $150 Application Fee
- 3-Month Minimum Lease Term
- Assessor Parcel Number 08-29-15-85159-000-0505
Community Details
Overview
- Property has a Home Owners Association
- Robert Crow Association, Phone Number (727) 466-6014
- High-Rise Condominium
- Starboard Tower Subdivision
- On-Site Maintenance
- The community has rules related to vehicle restrictions
- 17-Story Property
Amenities
- Laundry Facilities
- Elevator
- Community Storage Space
Recreation
- Community Spa
Pet Policy
- No Pets Allowed
Security
- Card or Code Access
- Fire and Smoke Detector
Map
About Clipper Cove
Source: Stellar MLS
MLS Number: TB8415720
APN: 08-29-15-85159-000-0505
- 415 Island Way Unit 205
- 415 Island Way Unit 511
- 400 Island Way Unit 405
- 400 Island Way Unit 308
- 400 Island Way Unit 104
- 400 Island Way Unit 1402
- 400 Island Way Unit 1411
- 400 Island Way Unit 210
- 400 Island Way Unit 908
- 400 Island Way Unit 705
- 400 Island Way Unit 1606
- 400 Island Way Unit 203
- 298 Skiff Point Unit 103
- 311 Island Way Unit 104
- 320 Island Way Unit 606
- 320 Island Way Unit 105
- 400 Larboard Way Unit 202
- 400 Larboard Way Unit 106
- 430 Larboard Way Unit 3
- 348 Larboard Way
- 400 Island Way Unit 104
- 400 Island Way Unit 1205
- 400 Island Way Unit 404
- 400 Island Way Unit 309
- 400 Island Way Unit 206
- 415 Island Way Unit 509
- 415 Island Way Unit 507
- 415 Island Way Unit 511
- 415 Island Way Unit 502
- 415 Island Way Unit 407
- 415 Island Way Unit 204
- 415 Island Way Unit 505
- 430 Larboard Way Unit 6
- 320 Island Way Unit 106
- 311 Island Way
- 348 Larboard Way
- 220 Skiff Point
- 200 Skiff Point Unit 202
- 340 Palm Island NE
- 125 Island Way Unit 502
