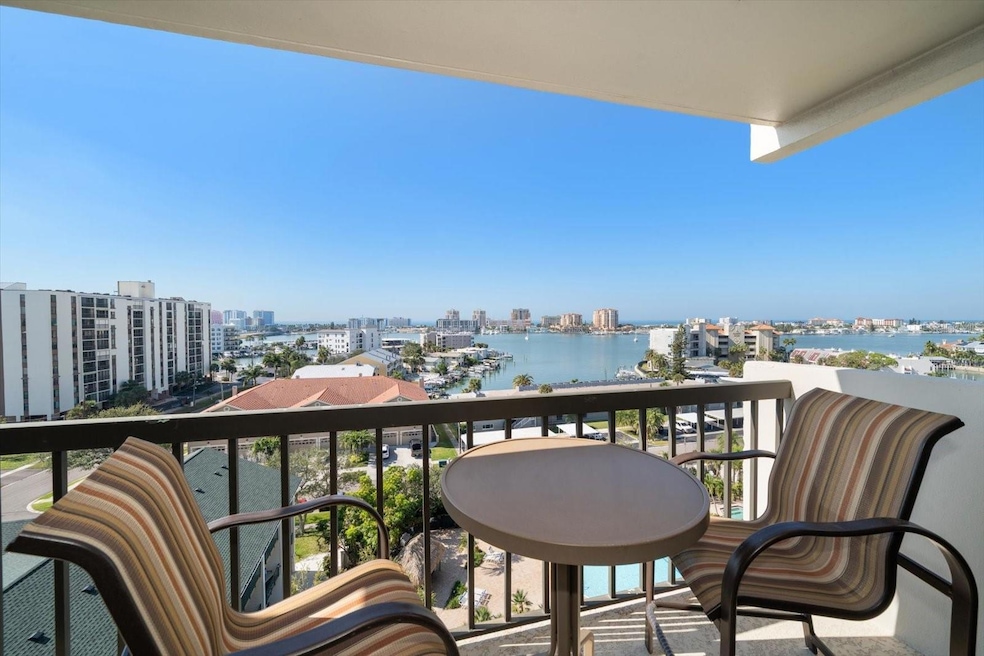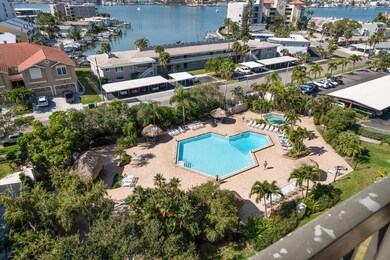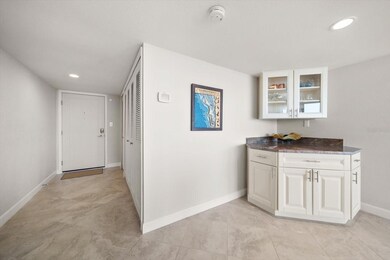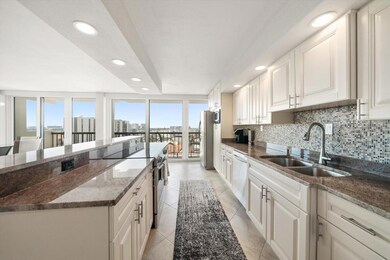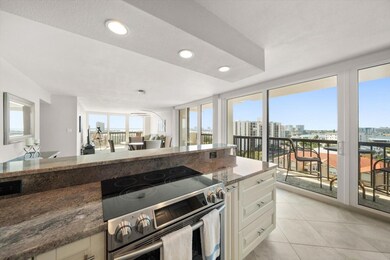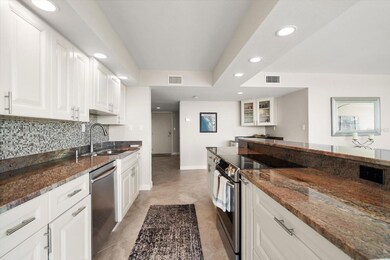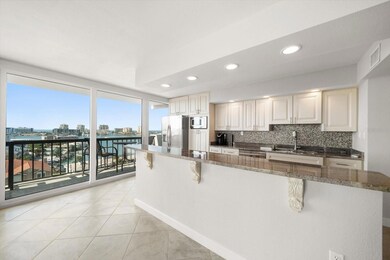Clipper Cove 400 Island Way Unit 901 Floor 9 Clearwater Beach, FL 33767
Island Estates NeighborhoodHighlights
- Water Views
- Fitness Center
- Heated In Ground Pool
- Dunedin Highland Middle School Rated 9+
- Property is near a marina
- Open Floorplan
About This Home
Live the dream at 400 Island Way #901 in Clearwater Beach! This rare corner-unit rental offers panoramic water views, luxury finishes, and the ultimate Florida lifestyle—just minutes from the beach.
Available for short term or annual.
**Island Living at Its Finest!**
Welcome to a stunning 2-bed, 2-bath corner condo perched on the 9th floor of Island Estates’ tallest tower. With 1,390 sq ft of open living space, with in-unit washer & dryer, remote controlled shades, updated windows & sliders, this furnished unit boasts views of the Gulf, Mandalay Bay, and Clearwater Beach from private balconies. Features include:
• Floor-to-ceiling hurricane-rated windows & doors
• Spacious layout with built-in corner wet-bar/hutch
• Updated kitchen with stunning cabinetry, granite countertops, stainless steel appliances and fully updated baths
• Resort-style amenities: heated pool, hot tub, fitness center, saunas, bike racks, storage locker and more Start your day with sunrise coffee and end it with breathtaking sunsets over the water. Just minutes from the sugar sands of Clearwater Beach, shopping, dining, and the Clearwater Marine Aquarium. Available now for short term or long-term lease—don’t miss this rare opportunity to live above it all!
Listing Agent
COASTAL PROPERTIES GROUP INTERNATIONAL Brokerage Phone: 727-493-1555 License #647075 Listed on: 11/20/2025

Condo Details
Home Type
- Condominium
Est. Annual Taxes
- $9,232
Year Built
- Built in 1978
Lot Details
- Landscaped
- Irrigation Equipment
Parking
- 1 Carport Space
Property Views
Home Design
- Entry on the 9th floor
Interior Spaces
- 1,390 Sq Ft Home
- 1-Story Property
- Open Floorplan
- Furnished
- Shades
- Sliding Doors
- Entrance Foyer
- Living Room
- Dining Room
- Storage Room
Kitchen
- Built-In Oven
- Cooktop
- Recirculated Exhaust Fan
- Microwave
- Ice Maker
- Dishwasher
- Granite Countertops
- Disposal
Flooring
- Carpet
- Ceramic Tile
Bedrooms and Bathrooms
- 2 Bedrooms
- Split Bedroom Floorplan
- En-Suite Bathroom
- Walk-In Closet
- 2 Full Bathrooms
- Tall Countertops In Bathroom
- Bathtub with Shower
- Shower Only
- Rain Shower Head
Laundry
- Laundry closet
- Dryer
- Washer
Home Security
Pool
- Heated Spa
- In Ground Spa
Outdoor Features
- Property is near a marina
- Patio
- Exterior Lighting
- Outdoor Storage
- Outdoor Grill
Location
- Property is near public transit
Utilities
- Central Heating and Cooling System
- Vented Exhaust Fan
- Thermostat
- Electric Water Heater
- High Speed Internet
- Cable TV Available
Listing and Financial Details
- Residential Lease
- Security Deposit $4,000
- Property Available on 12/1/25
- Tenant pays for cleaning fee
- The owner pays for cable TV, grounds care, internet, pest control, pool maintenance, sewer, trash collection, water
- $150 Application Fee
- 3-Month Minimum Lease Term
- Assessor Parcel Number 08-29-15-85159-000-0901
Community Details
Overview
- Property has a Home Owners Association
- Resource Property Management Association
- Starboard Tower Subdivision
- On-Site Maintenance
- The community has rules related to vehicle restrictions
Amenities
- Laundry Facilities
- Elevator
- Community Storage Space
Recreation
- Community Spa
Pet Policy
- No Pets Allowed
Security
- Card or Code Access
- Fire and Smoke Detector
Map
About Clipper Cove
Source: Stellar MLS
MLS Number: TB8450009
APN: 08-29-15-85159-000-0901
- 400 Island Way Unit 405
- 400 Island Way Unit 308
- 400 Island Way Unit 104
- 400 Island Way Unit 1402
- 400 Island Way Unit 1411
- 400 Island Way Unit 210
- 400 Island Way Unit 908
- 400 Island Way Unit 705
- 400 Island Way Unit 1606
- 400 Island Way Unit 203
- 415 Island Way Unit 205
- 415 Island Way Unit 511
- 298 Skiff Point Unit 103
- 430 Larboard Way Unit 3
- 400 Larboard Way Unit 202
- 400 Larboard Way Unit 106
- 400 Larboard Way Unit 102
- 320 Island Way Unit 606
- 320 Island Way Unit 105
- 320 Island Way Unit 605
- 400 Island Way Unit 404
- 400 Island Way Unit 505
- 400 Island Way Unit 206
- 400 Island Way Unit 309
- 400 Island Way Unit 104
- 415 Island Way Unit 502
- 415 Island Way Unit 507
- 415 Island Way Unit 204
- 415 Island Way Unit 505
- 415 Island Way Unit 407
- 415 Island Way Unit 511
- 415 Island Way Unit 509
- 430 Larboard Way Unit 6
- 320 Island Way Unit 106
- 311 Island Way
- 348 Larboard Way
- 220 Skiff Point
- 200 Skiff Point Unit 202
- 255 Dolphin Point Unit 414
- 229 Palm Island NW
