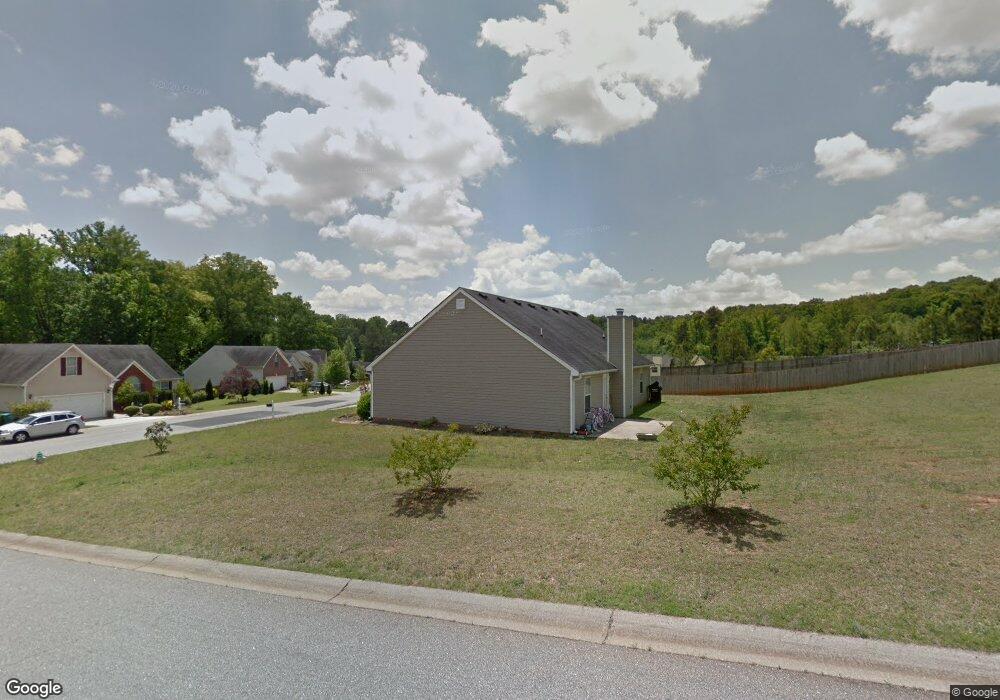400 Jasmine Trail Athens, GA 30606
Estimated Value: $318,335 - $342,000
3
Beds
2
Baths
1,865
Sq Ft
$178/Sq Ft
Est. Value
About This Home
This home is located at 400 Jasmine Trail, Athens, GA 30606 and is currently estimated at $331,084, approximately $177 per square foot. 400 Jasmine Trail is a home located in Clarke County with nearby schools including Whitehead Road Elementary School, Burney-Harris-Lyons Middle School, and Clarke Central High School.
Ownership History
Date
Name
Owned For
Owner Type
Purchase Details
Closed on
Aug 25, 2005
Sold by
Gantt Julius L
Bought by
Gantt Julius L and Gantt Lakeisha S
Current Estimated Value
Purchase Details
Closed on
Jul 27, 2001
Sold by
Liberty Builders Llc
Bought by
Gantt Julius L
Purchase Details
Closed on
Jun 5, 2001
Sold by
North Developers Inc
Bought by
Liberty Builders Llc
Create a Home Valuation Report for This Property
The Home Valuation Report is an in-depth analysis detailing your home's value as well as a comparison with similar homes in the area
Home Values in the Area
Average Home Value in this Area
Purchase History
| Date | Buyer | Sale Price | Title Company |
|---|---|---|---|
| Gantt Julius L | -- | -- | |
| Gantt Julius L | $136,100 | -- | |
| Liberty Builders Llc | $28,700 | -- |
Source: Public Records
Tax History Compared to Growth
Tax History
| Year | Tax Paid | Tax Assessment Tax Assessment Total Assessment is a certain percentage of the fair market value that is determined by local assessors to be the total taxable value of land and additions on the property. | Land | Improvement |
|---|---|---|---|---|
| 2024 | $3,744 | $115,016 | $12,000 | $103,016 |
| 2023 | $3,594 | $106,374 | $12,000 | $94,374 |
| 2022 | $2,988 | $93,683 | $10,400 | $83,283 |
| 2021 | $2,438 | $72,358 | $10,400 | $61,958 |
| 2020 | $2,263 | $67,158 | $10,400 | $56,758 |
| 2019 | $2,186 | $64,386 | $10,400 | $53,986 |
| 2018 | $1,979 | $58,277 | $10,400 | $47,877 |
| 2017 | $1,833 | $54,002 | $10,400 | $43,602 |
| 2016 | $1,660 | $48,902 | $10,400 | $38,502 |
| 2015 | $1,507 | $44,329 | $10,400 | $33,929 |
| 2014 | $1,502 | $44,118 | $10,400 | $33,718 |
Source: Public Records
Map
Nearby Homes
- 0 Tupelo Ct Unit 8721806
- 0 Tupelo Ct Unit 8498272
- 0 Tupelo Ct Unit 8218488
- 0 Tupelo Ct
- 404 Jasmine Trail
- 105 Tupelo Ct
- 316 Jasmine Trail
- 401 Jasmine Trail
- 315 Jasmine Trail
- 108 Wisteria Way
- 104 Tupelo Ct
- 112 Wisteria Way
- 408 Jasmine Trail
- 405 Jasmine Trail
- 313 Jasmine Trail
- 104 Wisteria Way
- 312 Jasmine Trail
- 109 Tupelo Ct
- 108 Tupelo Ct
- 116 Wisteria Way
