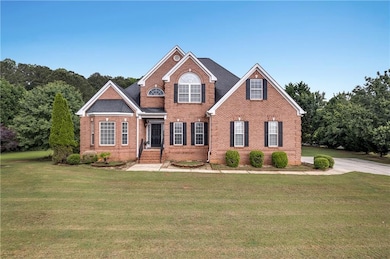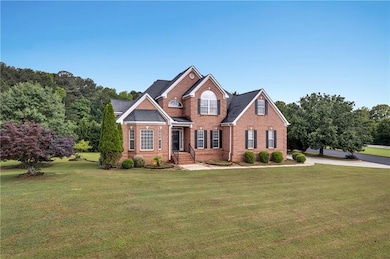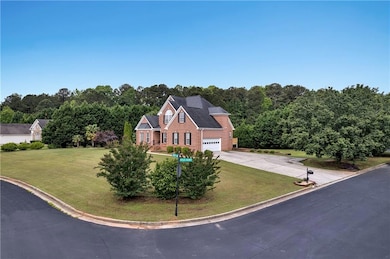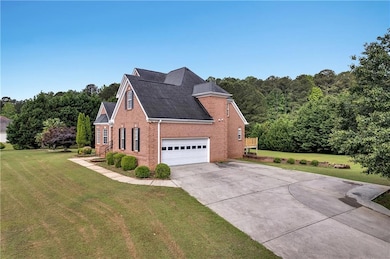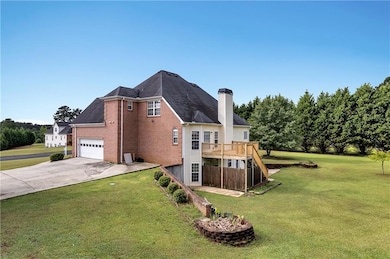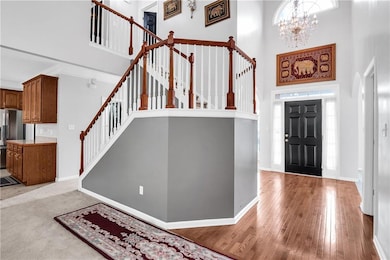400 Kyle Ct Fayetteville, GA 30215
Estimated payment $3,157/month
Highlights
- Deck
- Traditional Architecture
- Main Floor Primary Bedroom
- Inman Elementary School Rated A
- Wood Flooring
- Corner Lot
About This Home
Nestled in the sought-after Vickery Lane subdivision, this 4-bedroom, 2.5-bath home offers timeless charm and ample space for comfortable living. Set on a large, level lot, the property features a three-sided brick exterior and a well-designed layout. The main level includes a spacious owner’s suite with a full bath, a formal living and dining room, a cozy family room with a fireplace, a kitchen with a breakfast area, two pantries, a laundry room, and a half bath. Upstairs, you’ll find three additional bedrooms and a full bathroom, offering ample space for family or guests. The unfinished basement is already studded and ready to be customized—perfect for adding a home theater, gym, or additional living space. A two-car side-entry garage, along with wide front and back yards, provides great curb appeal and ideal space for outdoor entertaining. The neighborhood is known for its beautiful homes thoughtfully spaced apart, offering privacy and a peaceful setting. Conveniently located near major highways including I-85 and GA-54, and just 15–20 minutes from Trilith Studios and approximately 25–30 minutes to Hartsfield-Jackson Atlanta International Airport. Enjoy easy access to shopping, dining, and more.
Home Details
Home Type
- Single Family
Est. Annual Taxes
- $4,429
Year Built
- Built in 2002
Lot Details
- 0.91 Acre Lot
- Corner Lot
- Back Yard
HOA Fees
- $21 Monthly HOA Fees
Parking
- 2 Car Attached Garage
- Driveway
Home Design
- Traditional Architecture
- Shingle Roof
- Vinyl Siding
- Three Sided Brick Exterior Elevation
- Concrete Perimeter Foundation
Interior Spaces
- 2,340 Sq Ft Home
- 2-Story Property
- Rear Stairs
- Ceiling Fan
- Entrance Foyer
- Family Room with Fireplace
- Living Room
- Formal Dining Room
- Neighborhood Views
- Unfinished Basement
- Interior and Exterior Basement Entry
- Fire and Smoke Detector
Kitchen
- Breakfast Area or Nook
- Open to Family Room
- Eat-In Kitchen
- Electric Range
- Microwave
- Dishwasher
Flooring
- Wood
- Carpet
Bedrooms and Bathrooms
- 4 Bedrooms | 1 Primary Bedroom on Main
- Dual Vanity Sinks in Primary Bathroom
- Separate Shower in Primary Bathroom
Laundry
- Laundry Room
- Laundry on main level
Outdoor Features
- Deck
Schools
- Inman Elementary School
- Bennett's Mill Middle School
- Fayette County High School
Utilities
- Central Air
- Heating Available
- Septic Tank
- Phone Available
- Cable TV Available
Community Details
- Vickery Lane Subdivision
Listing and Financial Details
- Assessor Parcel Number 052608004
Map
Home Values in the Area
Average Home Value in this Area
Tax History
| Year | Tax Paid | Tax Assessment Tax Assessment Total Assessment is a certain percentage of the fair market value that is determined by local assessors to be the total taxable value of land and additions on the property. | Land | Improvement |
|---|---|---|---|---|
| 2024 | $4,429 | $160,724 | $23,200 | $137,524 |
| 2023 | $4,357 | $154,000 | $23,200 | $130,800 |
| 2022 | $4,199 | $148,600 | $23,200 | $125,400 |
| 2021 | $3,369 | $117,120 | $12,800 | $104,320 |
| 2020 | $3,098 | $106,960 | $12,800 | $94,160 |
| 2019 | $2,899 | $101,640 | $12,800 | $88,840 |
| 2018 | $2,742 | $95,080 | $12,800 | $82,280 |
| 2017 | $2,675 | $92,440 | $12,800 | $79,640 |
| 2016 | $2,447 | $82,800 | $12,800 | $70,000 |
| 2015 | $2,280 | $75,840 | $12,800 | $63,040 |
| 2014 | $2,110 | $69,240 | $12,800 | $56,440 |
| 2013 | -- | $68,360 | $0 | $0 |
Property History
| Date | Event | Price | List to Sale | Price per Sq Ft |
|---|---|---|---|---|
| 11/02/2025 11/02/25 | For Sale | $525,000 | -- | $224 / Sq Ft |
Purchase History
| Date | Type | Sale Price | Title Company |
|---|---|---|---|
| Warranty Deed | $255,000 | -- | |
| Warranty Deed | $160,000 | -- |
Mortgage History
| Date | Status | Loan Amount | Loan Type |
|---|---|---|---|
| Open | $229,500 | No Value Available |
Source: First Multiple Listing Service (FMLS)
MLS Number: 7675237
APN: 05-26-08-004
- 525 Waters Way
- 254 County Line Rd
- 11747 Spring Lake Way
- 11714 Double Lake Crossing
- 203 Sea Marsh Ct Unit 2
- 148 Sawgrass Way
- 62 Homesite Cooper Cove W
- 12015 Harbour Town Pkwy
- 12022 Harbour Town Pkwy
- 11999 Harbour Town Pkwy
- 274 Sawgrass Way
- 244 Sawgrass Way Unit 1
- 125 Cooper W
- 120 Cooper Cove E
- 120 Cooper Cove W
- 11939 Scottish Ct Unit III
- 151 County Line Rd
- 135 Ravens Landing
- 105 Kellens Ct
- 135 Clearbrook Way
- 395 Lamont Ln
- 92 Gleneagles Way
- 12260 Players Ct
- 12289 Riviera Dr
- 130 Morning Mist Way
- 330 Tara Beach Ln
- 12021 Kelowna Rd
- 12021 Kelowna Rd
- 676 Togwatee Pass
- 43 Keiths Ct
- 43 Keith's Ct
- 12185 Centerra Dr
- 12185 Centerra Dr
- 696 Tara Rd
- 390 Virginia Highlands
- 100 Knight Way
- 100 Smokemont Dr

