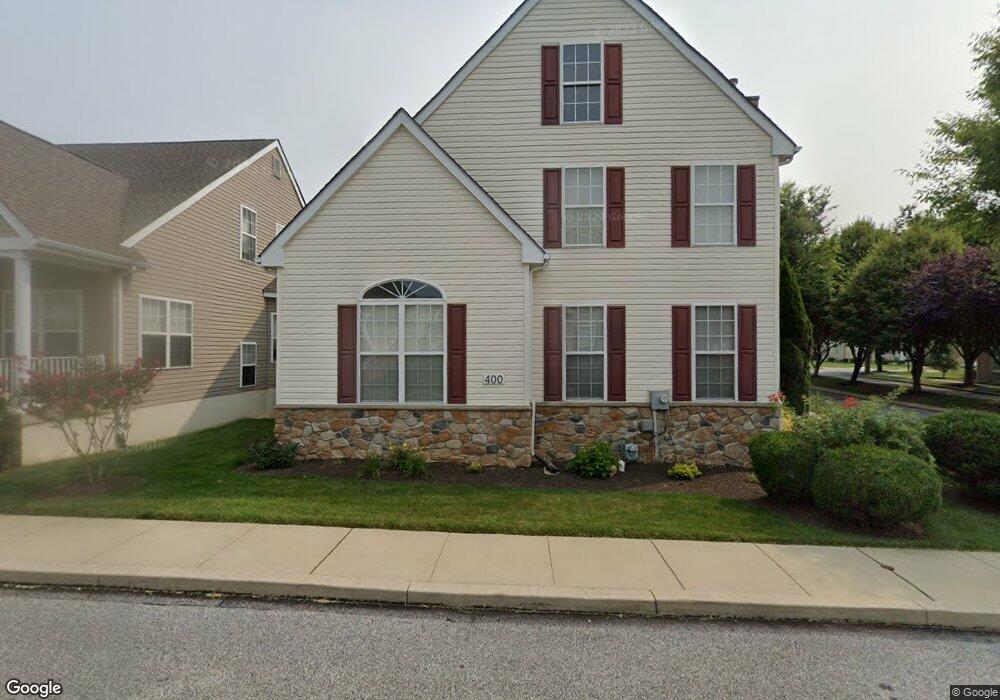400 Lantern Ln Kennett Square, PA 19348
Estimated Value: $548,000 - $760,000
4
Beds
3
Baths
3,024
Sq Ft
$199/Sq Ft
Est. Value
About This Home
This home is located at 400 Lantern Ln, Kennett Square, PA 19348 and is currently estimated at $602,198, approximately $199 per square foot. 400 Lantern Ln is a home located in Chester County with nearby schools including Kennett Middle School, Kennett High School, and St. Patrick School.
Ownership History
Date
Name
Owned For
Owner Type
Purchase Details
Closed on
Nov 10, 2025
Sold by
Maher James Irving and Maher James
Bought by
Borneman Ellen Mary
Current Estimated Value
Create a Home Valuation Report for This Property
The Home Valuation Report is an in-depth analysis detailing your home's value as well as a comparison with similar homes in the area
Home Values in the Area
Average Home Value in this Area
Purchase History
| Date | Buyer | Sale Price | Title Company |
|---|---|---|---|
| Borneman Ellen Mary | -- | None Listed On Document |
Source: Public Records
Tax History Compared to Growth
Tax History
| Year | Tax Paid | Tax Assessment Tax Assessment Total Assessment is a certain percentage of the fair market value that is determined by local assessors to be the total taxable value of land and additions on the property. | Land | Improvement |
|---|---|---|---|---|
| 2025 | $8,319 | $204,000 | $57,070 | $146,930 |
| 2024 | $8,319 | $204,000 | $57,070 | $146,930 |
| 2023 | $8,157 | $204,000 | $57,070 | $146,930 |
| 2022 | $7,940 | $204,000 | $57,070 | $146,930 |
| 2021 | $7,821 | $204,000 | $57,070 | $146,930 |
| 2020 | $7,674 | $204,000 | $57,070 | $146,930 |
| 2019 | $7,572 | $204,000 | $57,070 | $146,930 |
| 2018 | $7,415 | $204,000 | $57,070 | $146,930 |
| 2017 | $6,897 | $204,000 | $57,070 | $146,930 |
| 2016 | $809 | $204,000 | $57,070 | $146,930 |
| 2015 | $809 | $204,000 | $57,070 | $146,930 |
| 2014 | $809 | $204,000 | $57,070 | $146,930 |
Source: Public Records
Map
Nearby Homes
- 152 Brandywine Ct Unit 128
- 280 Cherry Ln Unit 34
- 51 Ways Ln
- 135 Waywood Dr
- 113 Waywood Dr Unit 32
- 10103 Beacon St
- 736 Cascade Way
- 10104 Beacon St
- 105 Sassafras Dr
- 10101 Beacon St
- 10102 Beacon St
- 24 Radnor Ln
- 110 Pierce Ln
- 10103 Louie Ln
- 105 Waywood Dr
- 10102 Louie Ln
- 10104 Louie Ln
- 10101 Louie Ln
- 10102 Bramble St
- 10101 Bramble St
- 402 Lantern Ln
- 404 Lantern Ln
- 601 Rose Tree Ln
- 603 Rose Tree Ln
- 401 Lantern Ln
- 605 Rose Tree Ln
- 403 Lantern Ln Unit 9
- 406 Lantern Ln
- 500 Victoria Gardens Dr
- 403 Winterberry Dr Unit 42
- 405 Lantern Ln
- 607 Rose Tree Ln
- 502 Victoria Gardens Dr
- 408 Lantern Ln
- 407 Lantern Ln Unit 7
- 405 Winterberry Dr Unit 43
- 609 Rose Tree Ln
- 700 Arbor Ln
- 602 Rose Tree Ln
- 407 Winterberry Dr Unit 44
