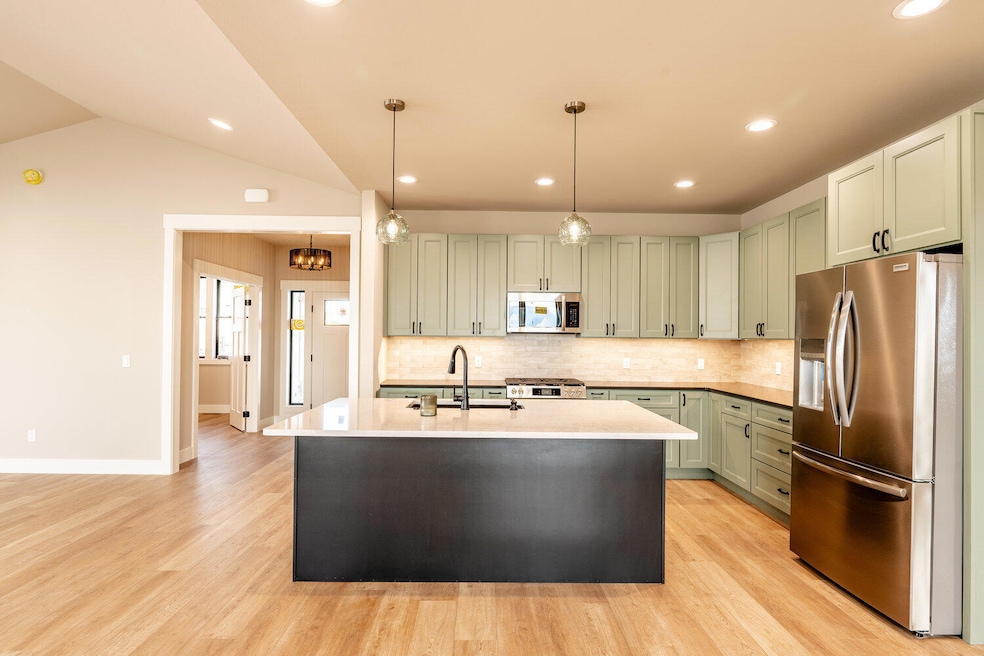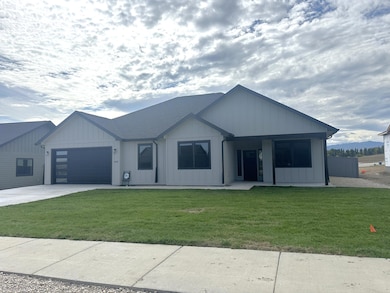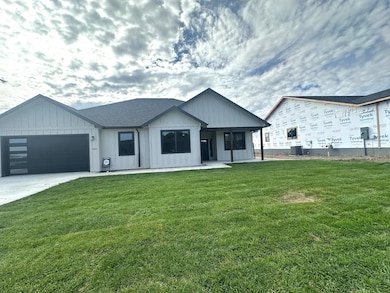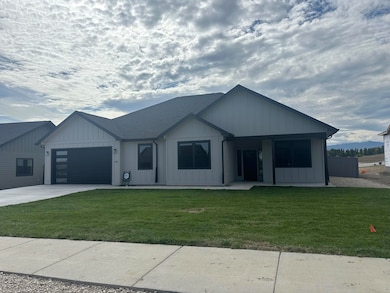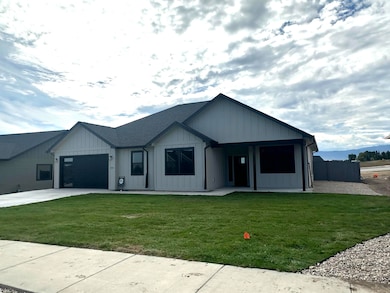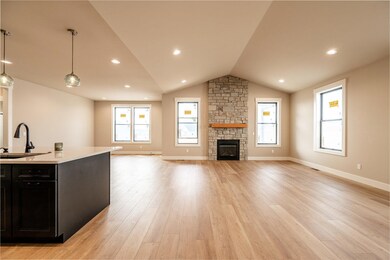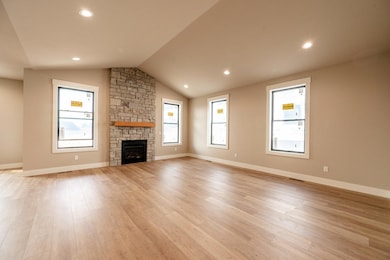400 Legacy Rd Sheridan, WY 82801
Estimated payment $3,976/month
Highlights
- New Construction
- Mountain View
- Mud Room
- Sheridan High School Rated A-
- Ranch Style House
- 2 Car Attached Garage
About This Home
New Construction - READY, SET, WELCOME HOME! Step into this beautifully crafted home featuring 4 spacious rooms and stylish finishes throughout. Enjoy vaulted ceilings, rich flooring, and a cozy gas fireplace that anchors the living space. The kitchen boasts gorgeous cabinetry and ample workspace—perfect for everyday living!
Retreat to the expansive primary suite complete with a tiled walk-in shower, luxurious soaker tub, and generous closet space. The oversized garage offers room for vehicles, storage, and more. Enjoy the FENCED yard, complete with sod & a sprinkler system—ready for play, pets, or peaceful evenings. This home is complete, clean, and waiting for you. soaker tub. Double-car garage has one deep stall, and a mudroom/laundry area off the entrance into the house. Price includes builder landscaping and a sprinkler system in the front and backyard.
BRAND NEW CONSTRUCTION - BUILT TO IMPRESS COMPLETED BY AUGUST 30TH!
Home Details
Home Type
- Single Family
Est. Annual Taxes
- $286
Year Built
- Built in 2025 | New Construction
Parking
- 2 Car Attached Garage
- Garage Door Opener
- Driveway
Home Design
- Ranch Style House
- Slab Foundation
- Asphalt Roof
Interior Spaces
- 2,070 Sq Ft Home
- Ceiling Fan
- Gas Fireplace
- Mud Room
- Mountain Views
- Disposal
Bedrooms and Bathrooms
- 3 Bedrooms
- Walk-In Closet
- 2 Bathrooms
Utilities
- Forced Air Heating and Cooling System
- Heating System Uses Natural Gas
Additional Features
- Patio
- Sprinkler System
Community Details
- Morrison Ranch Filing #1 Subdivision
Map
Home Values in the Area
Average Home Value in this Area
Tax History
| Year | Tax Paid | Tax Assessment Tax Assessment Total Assessment is a certain percentage of the fair market value that is determined by local assessors to be the total taxable value of land and additions on the property. | Land | Improvement |
|---|---|---|---|---|
| 2025 | $286 | $3,994 | $3,994 | $0 |
| 2024 | $286 | $3,994 | $3,994 | $0 |
| 2023 | $291 | $4,074 | $4,074 | $0 |
| 2022 | $391 | $5,465 | $5,465 | $0 |
| 2021 | $132 | $1,849 | $1,849 | $0 |
| 2020 | $104 | $1,448 | $1,448 | $0 |
| 2019 | $133 | $1,862 | $1,862 | $0 |
| 2018 | $213 | $2,980 | $2,980 | $0 |
| 2017 | $0 | $2,927 | $2,927 | $0 |
| 2015 | -- | $6,062 | $6,062 | $0 |
| 2014 | -- | $2,187 | $2,187 | $0 |
Property History
| Date | Event | Price | List to Sale | Price per Sq Ft |
|---|---|---|---|---|
| 10/06/2025 10/06/25 | Price Changed | $749,900 | -3.1% | $362 / Sq Ft |
| 06/19/2025 06/19/25 | For Sale | $774,000 | -- | $374 / Sq Ft |
Purchase History
| Date | Type | Sale Price | Title Company |
|---|---|---|---|
| Warranty Deed | -- | None Listed On Document |
Source: Sheridan County Board of REALTORS®
MLS Number: 25-589
APN: 03-5584-03-3-01-022-25
- 2645 Morrison Ranch Rd
- 2647 Morrison Ranch Rd Unit Lot 12
- 0 Legacy Unit 25-1185
- 501 Legacy Rd
- 0 Morrison Ranch Rd
- 2509 Weeping Willow Ct
- 2413 Juniper Ln
- 0 Weeping Willow Ct
- 2408 Weeping Willow Ct
- 235 Weeping Birch Ct
- 0 Big Horn Ave Unit 25-1184
- TBD Big Horn Ave
- 420 Airport Rd Unit 56E
- 2899 Big Horn Ave
- Lot 32 Teal Spring Dr Ct
- 2720 Teal Spring Dr
- 2680 Teal Spring Dr
- 0 Zuni Dr
- 0 Kona Place
- 2615 Teal Spring Dr
