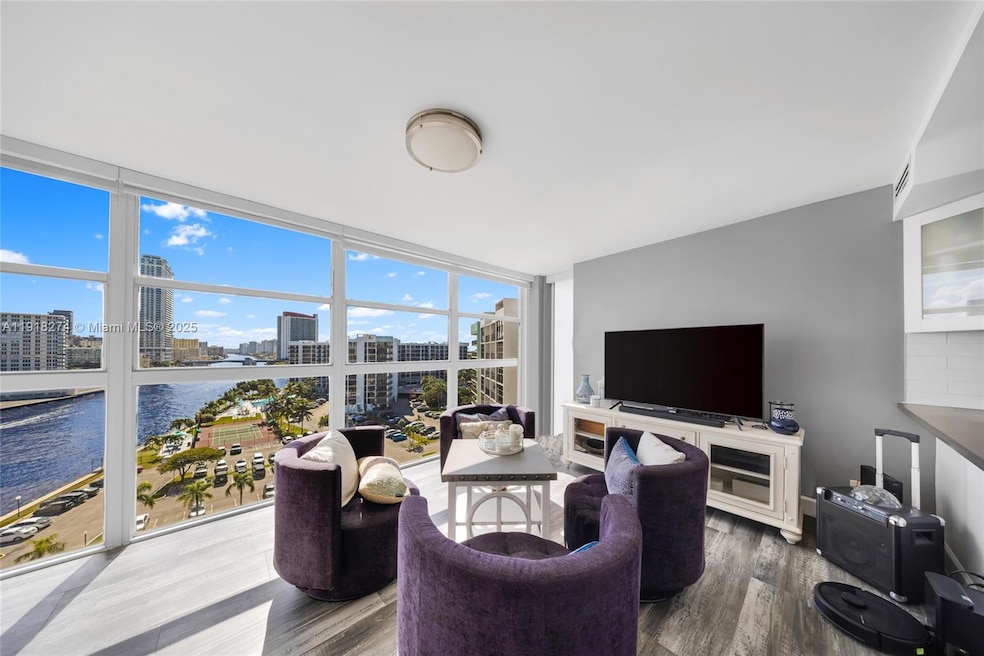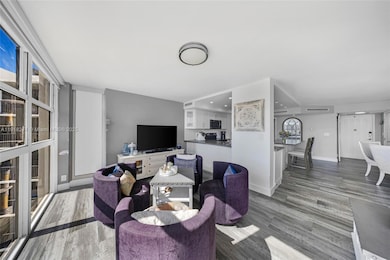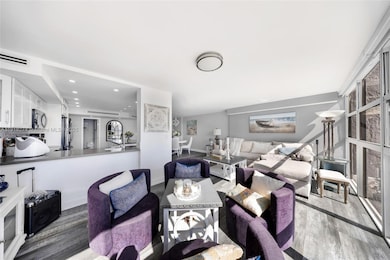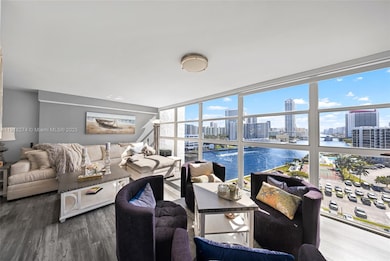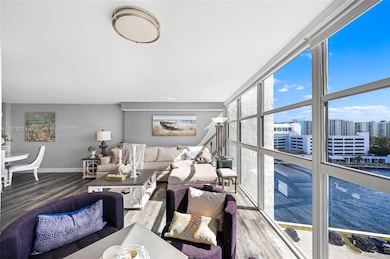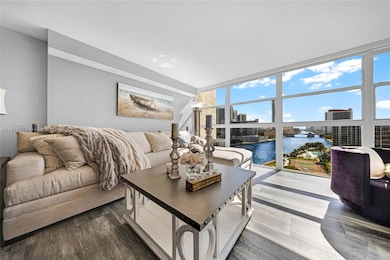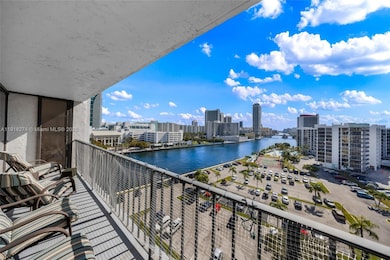400 Leslie Dr Unit 1014 Hallandale Beach, FL 33009
Estimated payment $3,755/month
Highlights
- Doorman
- Fitness Center
- Sitting Area In Primary Bedroom
- Property fronts an intracoastal waterway
- Private Guards
- L-Shaped Dining Room
About This Home
Stunning, fully renovated sub-penthouse offering one of the largest floor plans in the building and spectacular southern exposure with sweeping, unobstructed Intracoastal views that stretch all the way to the horizon. Enjoy exceptional natural light and breathtaking vistas from every angle. This residence has been completely updated with over $100,000 in modern upgrades, including a designer kitchen with quartz countertops, new appliances, ceramic flooring, and in-unit washer/dryer. Luxurious bathrooms feature European rain showers, multi-jet systems, and dual vanities. Additional highlights include a massive walk-in closet, a large interior storage room, plus a private storage area within the building. A rare covered parking space located near the lobby is also included. Set within a gated island community offering resort-style amenities: heated pool, tennis courts, fitness center, expansive playroom, and 24-hour security. This location is unparalleled. Just across the bridge from sandy beaches and moments to shops, restaurants, markets, and Gulfstream Park.
Property Details
Home Type
- Condominium
Est. Annual Taxes
- $7,426
Year Built
- Built in 1981 | Remodeled
Lot Details
- Property fronts an intracoastal waterway
- South Facing Home
HOA Fees
- $628 Monthly HOA Fees
Parking
- 1 Car Attached Garage
- Assigned Parking
Property Views
- Intracoastal
- Tennis Court
Home Design
- Entry on the 10th floor
- Concrete Block And Stucco Construction
Interior Spaces
- 1,455 Sq Ft Home
- Blinds
- Entrance Foyer
- L-Shaped Dining Room
- Ceramic Tile Flooring
Kitchen
- Electric Range
- Microwave
- Dishwasher
- Snack Bar or Counter
Bedrooms and Bathrooms
- 2 Bedrooms
- Sitting Area In Primary Bedroom
- Walk-In Closet
- 2 Full Bathrooms
- Dual Sinks
- Shower Only
Laundry
- Dryer
- Washer
Schools
- Hallandale Elementary School
- Hallandale High School
Additional Features
- Accessible Elevator Installed
- Balcony
- East of U.S. Route 1
- Central Heating and Cooling System
Listing and Financial Details
- Assessor Parcel Number 514223BG2490
Community Details
Overview
- 296 Units
- Mid-Rise Condominium
- Towers Of Oceanview East Condos
- Towers Of Oceanview East Subdivision
- Property has 1 Level
Amenities
- Doorman
- Trash Chute
- Community Center
- Party Room
- Community Library
- Secure Lobby
- Bike Room
- Elevator
Recreation
- Tennis Courts
- Fitness Center
- Heated Community Pool
Pet Policy
- Breed Restrictions
Security
- Private Guards
- Security Guard
- Card or Code Access
- Secure Elevator
Map
Home Values in the Area
Average Home Value in this Area
Tax History
| Year | Tax Paid | Tax Assessment Tax Assessment Total Assessment is a certain percentage of the fair market value that is determined by local assessors to be the total taxable value of land and additions on the property. | Land | Improvement |
|---|---|---|---|---|
| 2025 | $7,426 | $381,520 | -- | -- |
| 2024 | $7,378 | $370,770 | -- | -- |
| 2023 | $7,378 | $359,980 | $0 | $0 |
| 2022 | $7,014 | $349,500 | $0 | $0 |
| 2021 | $6,242 | $281,900 | $28,190 | $253,710 |
| 2020 | $6,281 | $282,530 | $28,250 | $254,280 |
| 2019 | $6,029 | $269,210 | $26,920 | $242,290 |
| 2018 | $5,718 | $267,700 | $26,770 | $240,930 |
| 2017 | $5,047 | $245,560 | $0 | $0 |
| 2016 | $4,789 | $223,240 | $0 | $0 |
| 2015 | $4,476 | $202,950 | $0 | $0 |
| 2014 | $4,098 | $184,500 | $0 | $0 |
| 2013 | -- | $183,300 | $18,330 | $164,970 |
Property History
| Date | Event | Price | List to Sale | Price per Sq Ft |
|---|---|---|---|---|
| 11/23/2025 11/23/25 | For Sale | $474,900 | -- | $326 / Sq Ft |
Purchase History
| Date | Type | Sale Price | Title Company |
|---|---|---|---|
| Interfamily Deed Transfer | -- | Accommodation | |
| Warranty Deed | $399,100 | Nu World Title Llc | |
| Warranty Deed | $245,000 | Boulevard Title Of South Fl | |
| Warranty Deed | $235,000 | -- | |
| Warranty Deed | $77,857 | -- |
Mortgage History
| Date | Status | Loan Amount | Loan Type |
|---|---|---|---|
| Previous Owner | $235,000 | New Conventional |
Source: MIAMI REALTORS® MLS
MLS Number: A11918274
APN: 51-42-23-BG-2490
- 400 Leslie Dr Unit 419
- 400 Leslie Dr Unit 512
- 400 Leslie Dr Unit 326
- 400 Leslie Dr Unit 605
- 605 Leslie Dr
- 513 Leslie Dr
- 600 Parkview Dr Unit 1029
- 600 Parkview Dr Unit 826
- 600 Parkview Dr Unit 625
- 600 Parkview Dr Unit 204
- 600 Parkview Dr Unit 508
- 600 Parkview Dr Unit 911
- 600 Parkview Dr Unit 701
- 600 Parkview Dr Unit 531
- 600 Parkview Dr Unit 815
- 600 Parkview Dr Unit 509
- 600 Parkview Dr Unit 820
- 600 Parkview Dr Unit 422
- 600 Parkview Dr Unit 601
- 600 Parkview Dr Unit 227
- 400 Leslie Dr Unit 725
- 400 Leslie Dr Unit 308
- 400 Leslie Dr Unit 224
- 400 Leslie Dr Unit 807
- 400 Leslie Dr Unit 402
- 400 Leslie Dr Unit 717
- 513 Leslie Dr
- 2753 S Parkview Dr
- 3800 S Ocean Dr Unit 701
- 200 Leslie Dr Unit 214
- 200 Leslie Dr Unit 201
- 200 Leslie Dr Unit 1106
- 200 Leslie Dr Unit 526
- 200 Leslie Dr Unit 303
- 200 Leslie Dr Unit 810
- 200 Leslie Dr Unit 827
- 200 Leslie Dr Unit 1124
- 200 Leslie Dr Unit 1117
- 2667 S Parkview Dr
- 2665 S Parkview Dr
