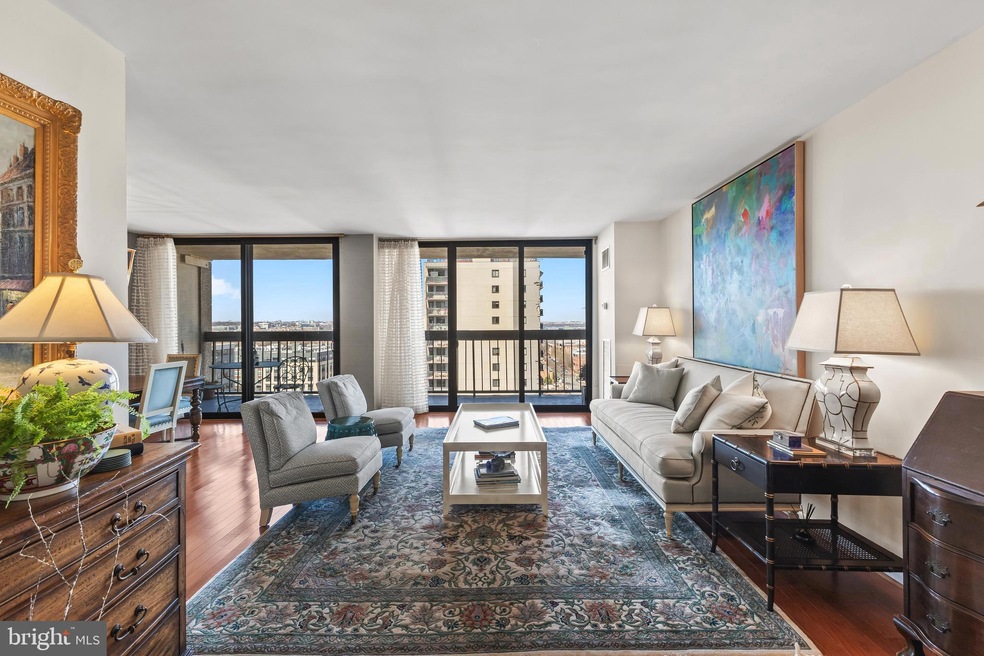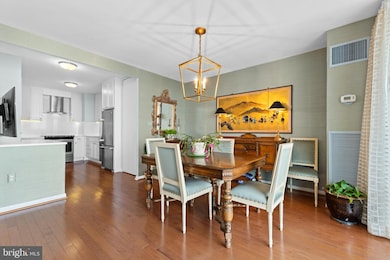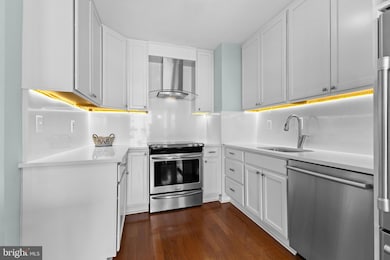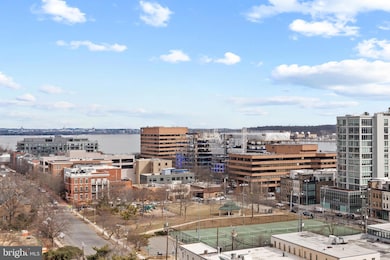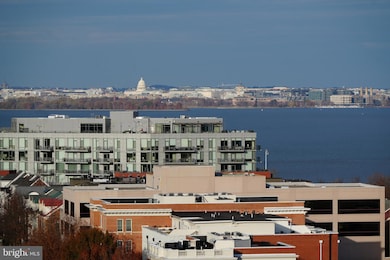
Alexandria House 400 Madison St Unit 1307 Alexandria, VA 22314
Old Town NeighborhoodHighlights
- Concierge
- Fitness Center
- River View
- Roof Top Pool
- Water Oriented
- Open Floorplan
About This Home
As of May 2025Enjoy river views and stunning vistas of the Capitol in this beautiful 2-bedroom, 2-bathroom residence in sought-after Alexandria House! Upgrades include a professionally designed, open-concept kitchen featuring quartz countertops and backsplash, ceiling-height cabinets, and stainless-steel appliances; and new floor-to-ceiling double pane glass sliders in every room. The floor plan features hardwoods throughout the home and seamless indoor-outdoor flow to the expansive terrace. Thoughtfully designed closets throughout maximize storage and style. The condo also has a secure, dedicated parking space and private storage unit. The Alexandria House has 24-hour concierge service, rooftop pool, library, club room, sky deck, fully functional gym and more! The location is a walker’s delight with easy access to the bike path, Trader Joe’s, Harris Teeter, and restaurants just a block away, and only a few blocks from the Saturday farmers market and the heart of Old Town. This condo is perfect for a busy professional, retiree, or as a pied-a-terre. When you are ready to fly out of town, Reagan National Airport is only 3 miles away on the GW Parkway. Don’t miss this lovely condominium!
Last Agent to Sell the Property
TTR Sotheby's International Realty Listed on: 03/26/2025

Property Details
Home Type
- Condominium
Est. Annual Taxes
- $8,975
Year Built
- Built in 1975
Lot Details
- Property is in excellent condition
HOA Fees
- $1,203 Monthly HOA Fees
Parking
- Assigned parking located at #B2 #230
- Garage Door Opener
Property Views
- Scenic Vista
Home Design
- Contemporary Architecture
Interior Spaces
- 1,212 Sq Ft Home
- Property has 1 Level
- Open Floorplan
- Window Treatments
- Sliding Windows
- Window Screens
- Sliding Doors
- Insulated Doors
- Combination Dining and Living Room
- Wood Flooring
- Intercom
- Stacked Washer and Dryer
Kitchen
- Galley Kitchen
- Oven
- Stove
- Microwave
- Ice Maker
- Dishwasher
- Upgraded Countertops
- Disposal
Bedrooms and Bathrooms
- 2 Main Level Bedrooms
- En-Suite Primary Bedroom
- Walk-In Closet
- 2 Full Bathrooms
Accessible Home Design
- Accessible Elevator Installed
- Halls are 48 inches wide or more
- Doors swing in
Outdoor Features
- Roof Top Pool
- Water Oriented
- River Nearby
Schools
- Jefferson-Houston Elementary School
- Alexandria City High School
Utilities
- Zoned Heating and Cooling
- Electric Water Heater
- Municipal Trash
- Cable TV Available
Listing and Financial Details
- Assessor Parcel Number 12174248
Community Details
Overview
- Association fees include exterior building maintenance, lawn maintenance, management, insurance, pool(s), reserve funds, sewer, snow removal, trash, water, sauna, common area maintenance, parking fee, electricity
- 208 Units
- High-Rise Condominium
- Alexandria House Condos
- Alexandria House Community
- Alexandria House Subdivision
Amenities
- Concierge
- Doorman
- Fax or Copying Available
- Picnic Area
- Common Area
- Game Room
- Community Center
- Meeting Room
- Party Room
Recreation
- Dog Park
Pet Policy
- Limit on the number of pets
Security
- Security Service
- Front Desk in Lobby
Ownership History
Purchase Details
Home Financials for this Owner
Home Financials are based on the most recent Mortgage that was taken out on this home.Purchase Details
Home Financials for this Owner
Home Financials are based on the most recent Mortgage that was taken out on this home.Similar Homes in Alexandria, VA
Home Values in the Area
Average Home Value in this Area
Purchase History
| Date | Type | Sale Price | Title Company |
|---|---|---|---|
| Warranty Deed | $980,000 | Universal Title | |
| Warranty Deed | $550,000 | -- |
Mortgage History
| Date | Status | Loan Amount | Loan Type |
|---|---|---|---|
| Previous Owner | $200,000 | New Conventional |
Property History
| Date | Event | Price | Change | Sq Ft Price |
|---|---|---|---|---|
| 05/09/2025 05/09/25 | Sold | $980,000 | -1.5% | $809 / Sq Ft |
| 03/26/2025 03/26/25 | For Sale | $995,000 | +80.9% | $821 / Sq Ft |
| 04/30/2015 04/30/15 | Sold | $550,000 | -4.0% | $454 / Sq Ft |
| 03/23/2015 03/23/15 | Pending | -- | -- | -- |
| 03/23/2015 03/23/15 | For Sale | $573,000 | -- | $473 / Sq Ft |
Tax History Compared to Growth
Tax History
| Year | Tax Paid | Tax Assessment Tax Assessment Total Assessment is a certain percentage of the fair market value that is determined by local assessors to be the total taxable value of land and additions on the property. | Land | Improvement |
|---|---|---|---|---|
| 2025 | $9,065 | $907,584 | $306,652 | $600,932 |
| 2024 | $9,065 | $790,834 | $266,654 | $524,180 |
| 2023 | $8,446 | $760,898 | $256,398 | $504,500 |
| 2022 | $7,547 | $679,913 | $256,398 | $423,515 |
| 2021 | $7,547 | $679,913 | $256,398 | $423,515 |
| 2020 | $7,052 | $636,250 | $239,624 | $396,626 |
| 2019 | $6,836 | $604,995 | $208,369 | $396,626 |
| 2018 | $6,409 | $567,187 | $178,093 | $389,094 |
| 2017 | $6,227 | $551,032 | $172,906 | $378,126 |
| 2016 | $6,097 | $568,260 | $172,906 | $395,354 |
| 2015 | $5,258 | $504,078 | $150,353 | $353,725 |
| 2014 | -- | $481,457 | $150,353 | $331,104 |
Agents Affiliated with this Home
-
P
Seller's Agent in 2025
Phyllis Patterson
TTR Sotheby's International Realty
-
J
Buyer's Agent in 2025
Jennifer Frewer
Keller Williams Capital Properties
-
E
Seller's Agent in 2015
Elizabeth Willey
Coldwell Banker (NRT-Southeast-MidAtlantic)
About Alexandria House
Map
Source: Bright MLS
MLS Number: VAAX2043194
APN: 055.03-0A-1307
- 400 Madison St Unit 1308
- 400 Madison St Unit 1806
- 400 Madison St Unit 704
- 400 Madison St Unit 405
- 400 Madison St Unit 1704
- 801 N Pitt St Unit 1206
- 621 N Saint Asaph St Unit 302
- 801 N Fairfax St Unit 310
- 801 N Fairfax St Unit 314
- 801 N Fairfax St Unit 318
- 801 N Fairfax St Unit 414
- 801 N Fairfax St Unit 132
- 925 N Fairfax St Unit 405
- 925 N Fairfax St Unit 610
- 925 N Fairfax St Unit 704
- 925 N Fairfax St Unit 1203
- 421 Oronoco St
- 521 N Washington St Unit 201
- 515 N Washington St Unit 304
- 404 Oronoco St
