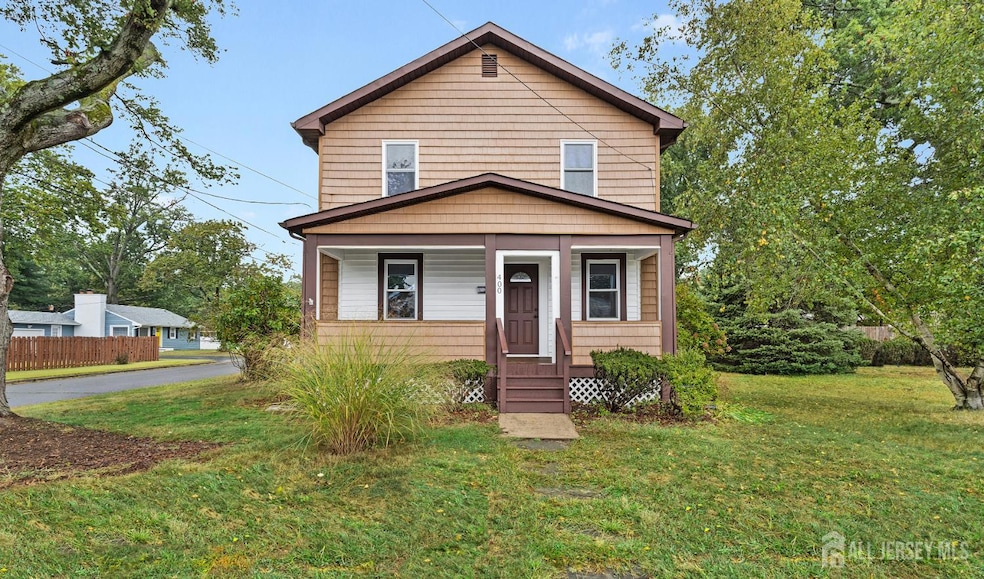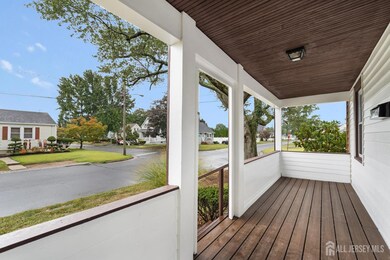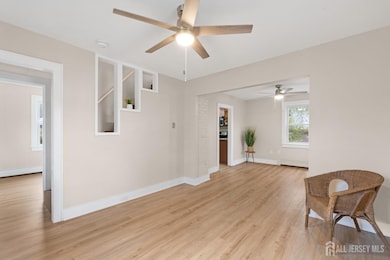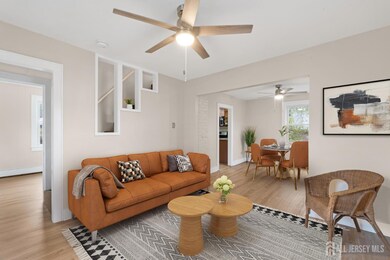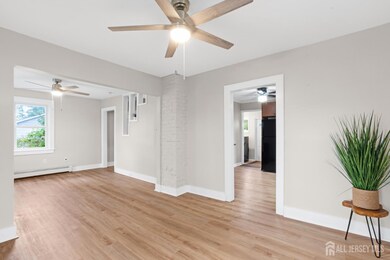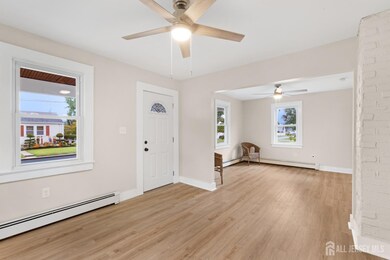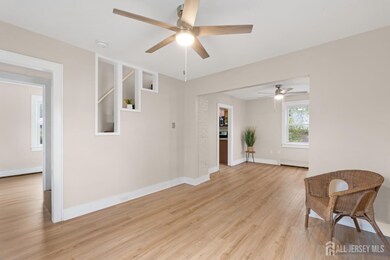Available Soon! Welcome to this beautifully updated 4-bedroom, 2-bath Colonial, perfectly situated on a quiet corner lot in Middlesex, New Jersey. From the charming covered rocking chair porch to the thoughtfully designed interior, this home offers a seamless blend of comfort, character, and modern updates. Step inside to discover new flooring and fresh paint throughout, creating a bright and inviting atmosphere. The spacious kitchen has been tastefully renovated with custom cabinetry and abundant counter space, flowing effortlessly into the combined dining and living room ideal for entertaining or everyday gatherings. A versatile first-floor bedroom provides flexibility, whether as a private home office, guest retreat, or playroom. Upstairs, three additional bedrooms, including a generous primary, ensure space for everyone. Both bathrooms have been beautifully updated with stylish finishes, while ceiling fans add to the home's everyday comfort. Outdoors, the peaceful corner lot offers room to relax, garden, or entertain. The property also features a large shed with new flooring, offering excellent storage and the possibility of conversion into a garage with the right contractor. This move-in-ready Colonial is a perfect balance of timeless charm and modern convenience exceptional opportunity to call Middlesex home.

